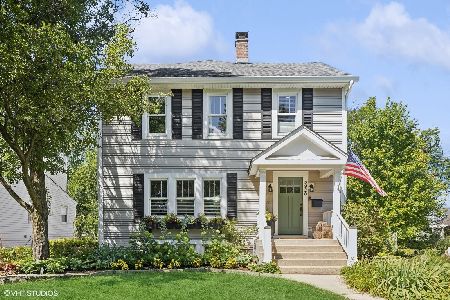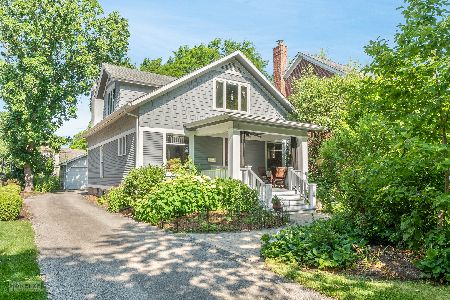3920 Central Avenue, Western Springs, Illinois 60558
$829,000
|
Sold
|
|
| Status: | Closed |
| Sqft: | 2,342 |
| Cost/Sqft: | $363 |
| Beds: | 4 |
| Baths: | 4 |
| Year Built: | 1926 |
| Property Taxes: | $12,037 |
| Days On Market: | 2830 |
| Lot Size: | 0,00 |
Description
This spacious home is on a rare 75' lot in the heart of Old Town and was expanded to meet today's lifestyles! Move right in and enjoy the updates and generous spaces of this light filled home! There's a great room, huge master-suite, 2 home offices, finished basement, mudroom, loft, potting shed, raised gardens & much more! The great room addition overlooks the incredible yard and is open to the custom kitchen with an abundance of cabinetry & counter space, high-end appliances and a large breakfast room. The family room area has a stunning fireplace flanked with cherry built-ins, loads of windows & glass doors to the Paver patio. The master-suite is huge with a full wall of built-ins, a private bath and walk-in closet. One bedroom has a fun loft, perfect for homework, toys or hobbies. There is an office/work station on the first floor and a huge finished office above the garage. The lower level is a perfect hangout with a new bath. The location is ideal to walk to everything!
Property Specifics
| Single Family | |
| — | |
| Farmhouse | |
| 1926 | |
| Full | |
| — | |
| No | |
| — |
| Cook | |
| — | |
| 0 / Not Applicable | |
| None | |
| Public | |
| Public Sewer, Sewer-Storm | |
| 09934810 | |
| 18062020200000 |
Nearby Schools
| NAME: | DISTRICT: | DISTANCE: | |
|---|---|---|---|
|
Grade School
John Laidlaw Elementary School |
101 | — | |
|
Middle School
Mcclure Junior High School |
101 | Not in DB | |
|
High School
Lyons Twp High School |
204 | Not in DB | |
Property History
| DATE: | EVENT: | PRICE: | SOURCE: |
|---|---|---|---|
| 27 Jul, 2018 | Sold | $829,000 | MRED MLS |
| 12 Jun, 2018 | Under contract | $849,000 | MRED MLS |
| 1 May, 2018 | Listed for sale | $849,000 | MRED MLS |
| 11 Sep, 2024 | Sold | $1,257,000 | MRED MLS |
| 12 Aug, 2024 | Under contract | $1,150,000 | MRED MLS |
| 10 Aug, 2024 | Listed for sale | $1,150,000 | MRED MLS |
Room Specifics
Total Bedrooms: 4
Bedrooms Above Ground: 4
Bedrooms Below Ground: 0
Dimensions: —
Floor Type: Hardwood
Dimensions: —
Floor Type: Hardwood
Dimensions: —
Floor Type: Hardwood
Full Bathrooms: 4
Bathroom Amenities: Separate Shower,Double Sink
Bathroom in Basement: 1
Rooms: Breakfast Room,Loft,Attic,Recreation Room,Foyer,Mud Room,Other Room,Bonus Room
Basement Description: Partially Finished
Other Specifics
| 2 | |
| — | |
| — | |
| Deck, Patio, Storms/Screens | |
| — | |
| 75 X 154 | |
| Finished,Full,Interior Stair,Unfinished | |
| Full | |
| Hardwood Floors | |
| — | |
| Not in DB | |
| Tennis Courts, Sidewalks, Street Lights, Street Paved | |
| — | |
| — | |
| Gas Starter |
Tax History
| Year | Property Taxes |
|---|---|
| 2018 | $12,037 |
| 2024 | $16,640 |
Contact Agent
Nearby Similar Homes
Nearby Sold Comparables
Contact Agent
Listing Provided By
Re/Max Properties










