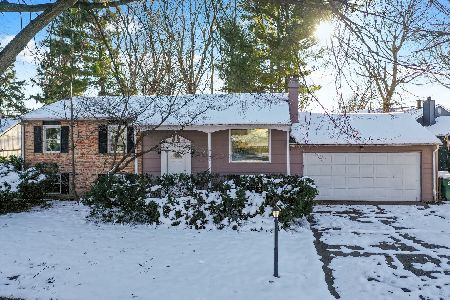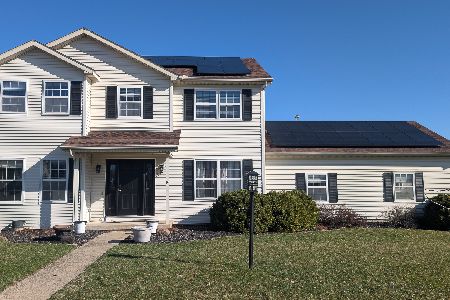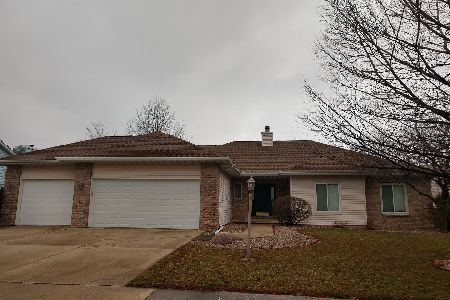3902 Englewood Drive, Champaign, Illinois 61822
$205,000
|
Sold
|
|
| Status: | Closed |
| Sqft: | 2,140 |
| Cost/Sqft: | $98 |
| Beds: | 4 |
| Baths: | 3 |
| Year Built: | 1999 |
| Property Taxes: | $4,579 |
| Days On Market: | 2760 |
| Lot Size: | 0,24 |
Description
Very sharp 2 story home with beautiful Hardwood floors as you enter! Expansive Family room with Fireplace for those cold winter nights. Super sized Kitchen with tons of cabinet and counter space with 2 yr old Stainless appliances and ceramic tiled floors. Master bedroom with large walk in closet and private full bath with 3 other bedrooms down the hall. Dont miss the 6ft privacy fenced backyard with oversized deck, great for outdoor entertaining! Dont miss this one!
Property Specifics
| Single Family | |
| — | |
| — | |
| 1999 | |
| None | |
| — | |
| No | |
| 0.24 |
| Champaign | |
| Glenshire | |
| 120 / Annual | |
| Exercise Facilities | |
| Public | |
| Public Sewer | |
| 10020755 | |
| 442016356023 |
Nearby Schools
| NAME: | DISTRICT: | DISTANCE: | |
|---|---|---|---|
|
Grade School
Unit 4 School Of Choice Elementa |
4 | — | |
|
Middle School
Champaign Junior/middle Call Uni |
4 | Not in DB | |
|
High School
Centennial High School |
4 | Not in DB | |
Property History
| DATE: | EVENT: | PRICE: | SOURCE: |
|---|---|---|---|
| 14 May, 2012 | Sold | $173,970 | MRED MLS |
| 7 Apr, 2012 | Under contract | $179,900 | MRED MLS |
| — | Last price change | $184,900 | MRED MLS |
| 24 Jan, 2012 | Listed for sale | $0 | MRED MLS |
| 16 Nov, 2018 | Sold | $205,000 | MRED MLS |
| 3 Oct, 2018 | Under contract | $209,900 | MRED MLS |
| — | Last price change | $214,900 | MRED MLS |
| 17 Jul, 2018 | Listed for sale | $219,900 | MRED MLS |
| 27 May, 2025 | Sold | $330,000 | MRED MLS |
| 15 Apr, 2025 | Under contract | $345,000 | MRED MLS |
| 17 Feb, 2025 | Listed for sale | $345,000 | MRED MLS |
Room Specifics
Total Bedrooms: 4
Bedrooms Above Ground: 4
Bedrooms Below Ground: 0
Dimensions: —
Floor Type: Carpet
Dimensions: —
Floor Type: Carpet
Dimensions: —
Floor Type: Carpet
Full Bathrooms: 3
Bathroom Amenities: Whirlpool
Bathroom in Basement: 0
Rooms: Den,Foyer
Basement Description: Crawl
Other Specifics
| 2 | |
| — | |
| Concrete | |
| Deck, Porch | |
| Corner Lot,Fenced Yard | |
| 104 X 100 | |
| — | |
| Full | |
| Hardwood Floors, First Floor Laundry | |
| Range, Microwave, Dishwasher, Refrigerator, Stainless Steel Appliance(s) | |
| Not in DB | |
| Sidewalks, Street Paved | |
| — | |
| — | |
| Gas Log |
Tax History
| Year | Property Taxes |
|---|---|
| 2012 | $3,892 |
| 2018 | $4,579 |
| 2025 | $6,066 |
Contact Agent
Nearby Similar Homes
Nearby Sold Comparables
Contact Agent
Listing Provided By
RE/MAX REALTY ASSOCIATES-CHA









