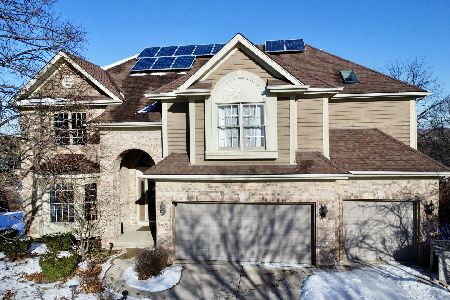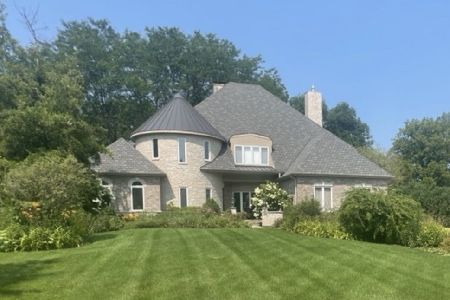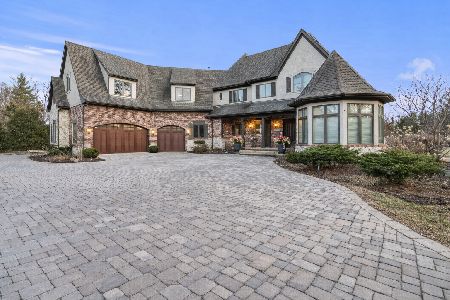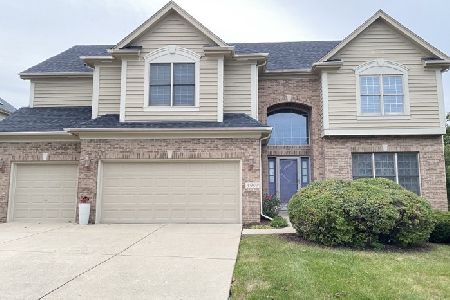3902 Gladstone Drive, Naperville, Illinois 60565
$512,000
|
Sold
|
|
| Status: | Closed |
| Sqft: | 3,939 |
| Cost/Sqft: | $140 |
| Beds: | 4 |
| Baths: | 4 |
| Year Built: | 2002 |
| Property Taxes: | $13,341 |
| Days On Market: | 5045 |
| Lot Size: | 0,25 |
Description
Fabulous open floor plan boasts over 6,000 sq ft of finished living space! Grand 2-sty foyer! Tray ceilings w/dble crown molding & hdwd flrs in Liv & Din Rms! Dramatic 2-sided stone FP & 2-sty wall of windows in Family Rm! Vaulted Breakfast Rm overlooks pond! Huge central kitchen w/granite & maple cabinets! 1st flr den/5th BR & full bath. Master BR w/whrpl & WIC! Priv bath in guest BR! Fin.Bsmt! New Carpeting! Alarm!
Property Specifics
| Single Family | |
| — | |
| — | |
| 2002 | |
| Full,English | |
| — | |
| No | |
| 0.25 |
| Du Page | |
| Thornberry Woods | |
| 150 / Annual | |
| Other | |
| Lake Michigan | |
| Public Sewer | |
| 08061310 | |
| 0827402004 |
Nearby Schools
| NAME: | DISTRICT: | DISTANCE: | |
|---|---|---|---|
|
Grade School
Ranch View Elementary School |
203 | — | |
|
Middle School
Kennedy Junior High School |
203 | Not in DB | |
|
High School
Naperville Central High School |
203 | Not in DB | |
Property History
| DATE: | EVENT: | PRICE: | SOURCE: |
|---|---|---|---|
| 10 Aug, 2012 | Sold | $512,000 | MRED MLS |
| 29 Jun, 2012 | Under contract | $549,900 | MRED MLS |
| — | Last price change | $574,900 | MRED MLS |
| 7 May, 2012 | Listed for sale | $574,900 | MRED MLS |
| 15 Jul, 2023 | Listed for sale | $0 | MRED MLS |
| 15 Nov, 2024 | Sold | $920,000 | MRED MLS |
| 5 Oct, 2024 | Under contract | $939,900 | MRED MLS |
| 27 Sep, 2024 | Listed for sale | $939,900 | MRED MLS |
Room Specifics
Total Bedrooms: 4
Bedrooms Above Ground: 4
Bedrooms Below Ground: 0
Dimensions: —
Floor Type: Carpet
Dimensions: —
Floor Type: Carpet
Dimensions: —
Floor Type: Carpet
Full Bathrooms: 4
Bathroom Amenities: Whirlpool,Separate Shower,Double Sink
Bathroom in Basement: 0
Rooms: Breakfast Room,Den,Exercise Room,Recreation Room
Basement Description: Finished,Bathroom Rough-In
Other Specifics
| 3 | |
| Concrete Perimeter | |
| Concrete | |
| Deck, Brick Paver Patio | |
| Landscaped,Pond(s),Water View | |
| 89 X 124 | |
| — | |
| Full | |
| Vaulted/Cathedral Ceilings, Skylight(s), Hardwood Floors, In-Law Arrangement, First Floor Laundry, First Floor Full Bath | |
| Range, Microwave, Dishwasher, Refrigerator, Washer, Dryer, Disposal | |
| Not in DB | |
| Sidewalks, Street Lights, Street Paved | |
| — | |
| — | |
| Double Sided, Attached Fireplace Doors/Screen, Gas Log, Gas Starter |
Tax History
| Year | Property Taxes |
|---|---|
| 2012 | $13,341 |
| 2024 | $16,645 |
Contact Agent
Nearby Similar Homes
Nearby Sold Comparables
Contact Agent
Listing Provided By
RE/MAX of Naperville







