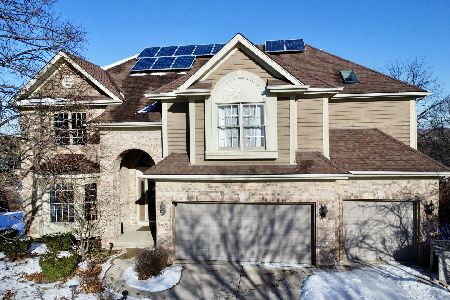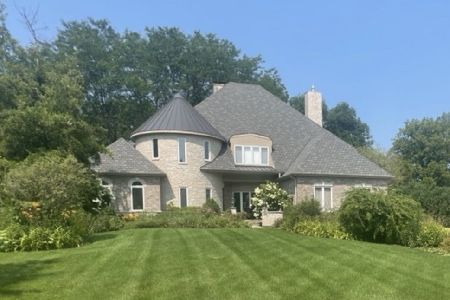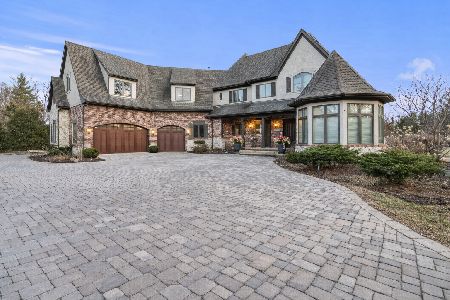3905 Gladstone Drive, Naperville, Illinois 60565
$555,000
|
Sold
|
|
| Status: | Closed |
| Sqft: | 3,756 |
| Cost/Sqft: | $154 |
| Beds: | 5 |
| Baths: | 4 |
| Year Built: | 2002 |
| Property Taxes: | $12,102 |
| Days On Market: | 3689 |
| Lot Size: | 0,25 |
Description
5 BED 3.1 BATH HOME IN NORTH NAPERVILLE! FULL FINISHED LOOK OUT BASEMENT! GREAT HOME WITH TONS OF UPGRADES. MODERN LAYOUT. LARGE FOYER ENTRY. GOOD SIZED LIVING AND DINING WITH AN OFFICE/MAIN LVL BEDROOM. FAMILY ROOM AREA HAS VAULTED CEILINGS/GOURMET KITCHEN AND A LARGE BREAKFAST ROOM. 4 BEDROOMS PLUS A LOFT ON 2ND LEVEL. LARGE MASTER SUIT. FULL FINISHED BASEMENT PERFECT FOR ENTERTAINING. NORTH FACING
Property Specifics
| Single Family | |
| — | |
| — | |
| 2002 | |
| Full,English | |
| JADESTONE | |
| No | |
| 0.25 |
| Du Page | |
| Thornberry Woods | |
| 325 / Annual | |
| Other,None | |
| Lake Michigan | |
| Public Sewer | |
| 09122616 | |
| 0827403028 |
Nearby Schools
| NAME: | DISTRICT: | DISTANCE: | |
|---|---|---|---|
|
Grade School
Ranch View Elementary School |
203 | — | |
|
Middle School
Kennedy Junior High School |
203 | Not in DB | |
|
High School
Naperville Central High School |
203 | Not in DB | |
Property History
| DATE: | EVENT: | PRICE: | SOURCE: |
|---|---|---|---|
| 29 Feb, 2008 | Sold | $590,000 | MRED MLS |
| 2 Jan, 2008 | Under contract | $649,900 | MRED MLS |
| — | Last price change | $634,900 | MRED MLS |
| 5 Oct, 2007 | Listed for sale | $634,900 | MRED MLS |
| 21 Jul, 2010 | Sold | $555,000 | MRED MLS |
| 11 Jun, 2010 | Under contract | $600,000 | MRED MLS |
| 7 Jun, 2010 | Listed for sale | $600,000 | MRED MLS |
| 17 Jul, 2015 | Under contract | $0 | MRED MLS |
| 4 Jul, 2015 | Listed for sale | $0 | MRED MLS |
| 29 Feb, 2016 | Sold | $555,000 | MRED MLS |
| 22 Jan, 2016 | Under contract | $579,000 | MRED MLS |
| 22 Jan, 2016 | Listed for sale | $579,000 | MRED MLS |
| 18 Apr, 2019 | Sold | $545,000 | MRED MLS |
| 27 Feb, 2019 | Under contract | $555,000 | MRED MLS |
| 9 Jan, 2019 | Listed for sale | $555,000 | MRED MLS |
Room Specifics
Total Bedrooms: 5
Bedrooms Above Ground: 5
Bedrooms Below Ground: 0
Dimensions: —
Floor Type: Carpet
Dimensions: —
Floor Type: Carpet
Dimensions: —
Floor Type: Carpet
Dimensions: —
Floor Type: —
Full Bathrooms: 4
Bathroom Amenities: Whirlpool,Separate Shower,Double Sink
Bathroom in Basement: 1
Rooms: Bedroom 5,Den,Deck,Eating Area,Foyer,Great Room,Loft,Sitting Room,Storage,Walk In Closet
Basement Description: Finished
Other Specifics
| 3 | |
| Concrete Perimeter | |
| Concrete | |
| Deck | |
| Forest Preserve Adjacent,Landscaped | |
| 88 X 186 X 80 X 150 | |
| — | |
| Full | |
| Vaulted/Cathedral Ceilings, Skylight(s), Bar-Wet, Hardwood Floors, First Floor Bedroom | |
| Range, Microwave, Dishwasher, Refrigerator, Washer, Dryer, Disposal | |
| Not in DB | |
| Sidewalks, Street Lights, Street Paved | |
| — | |
| — | |
| Wood Burning |
Tax History
| Year | Property Taxes |
|---|---|
| 2008 | $11,505 |
| 2010 | $11,612 |
| 2016 | $12,102 |
| 2019 | $13,407 |
Contact Agent
Nearby Similar Homes
Nearby Sold Comparables
Contact Agent
Listing Provided By
Property Economics Inc.






