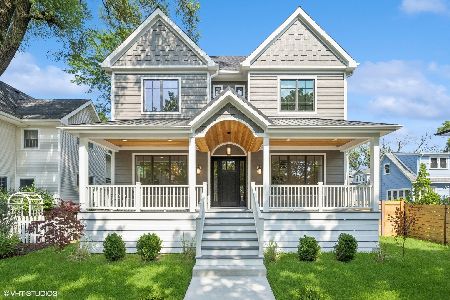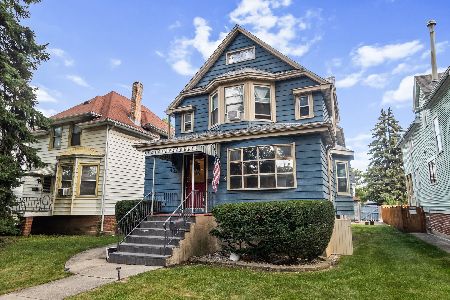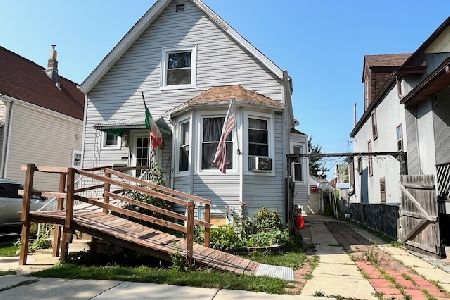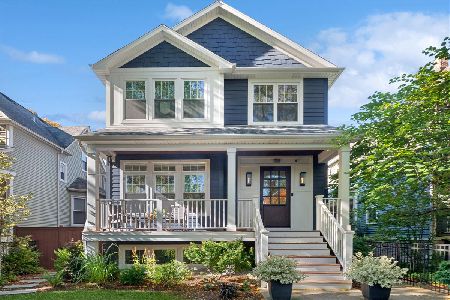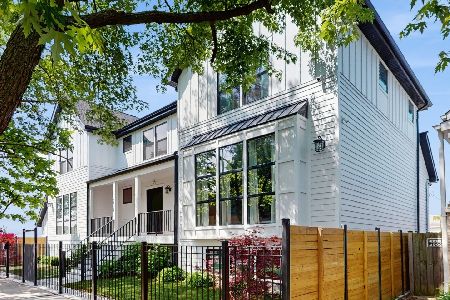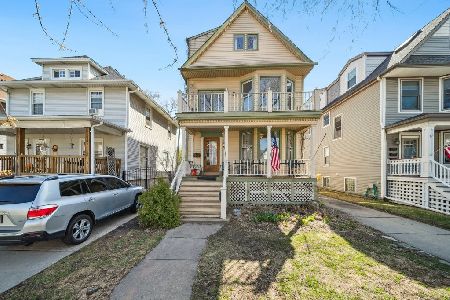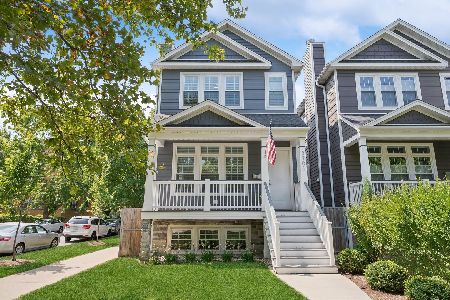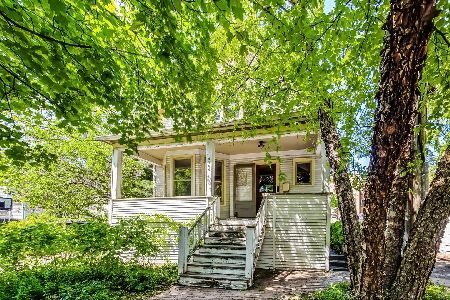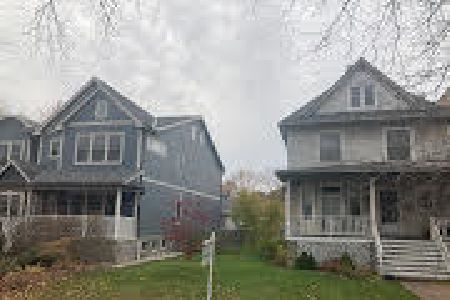3902 Kedvale Avenue, Irving Park, Chicago, Illinois 60641
$830,000
|
Sold
|
|
| Status: | Closed |
| Sqft: | 3,350 |
| Cost/Sqft: | $253 |
| Beds: | 5 |
| Baths: | 4 |
| Year Built: | 2018 |
| Property Taxes: | $0 |
| Days On Market: | 2733 |
| Lot Size: | 0,00 |
Description
Newly constructed 5 bed, 3.1 bath SFH located in Chicago's thriving Old Irving Park neighborhood! Situated on a quaint tree lined street, this impeccably designed home boasts an opulent open floorplan complimented by custom wainscoting, crown molding & designer finishes. 3 bdms up + 2nd & LL W/D for utmost convenience. Lush outdoor space including a yard + brick paver patio & detached 2-car garage. Inside, you're greeted by a luxurious LR showcasing decorative windows & an exquisite FP. Rich hdwd floors lead to proper DR & pwdr rm. Pristine EIK features dual fuel Thermador range + hood, center island w. waterfall edge, butler's pantry & wine cooler. Open sightlines to your stunning FR w. coffered ceilings, built in shelving & modern FP. Gracious 2nd floor mstr suite w. cstm H&H closets. Spa bath w. dual vanity, sep shower & soaking tub. LL complete w. radiant heated flrs, media room w. wet bar & wine cooler, full bath & 2 generous bdrms. Moments to Metra, CTA blue line, dining & more!
Property Specifics
| Single Family | |
| — | |
| — | |
| 2018 | |
| Full,English | |
| — | |
| No | |
| — |
| Cook | |
| — | |
| 0 / Not Applicable | |
| None | |
| Public | |
| Public Sewer | |
| 09949485 | |
| 13222030000000 |
Nearby Schools
| NAME: | DISTRICT: | DISTANCE: | |
|---|---|---|---|
|
Grade School
Belding Elementary School |
299 | — | |
|
Middle School
Belding Elementary School |
299 | Not in DB | |
|
High School
Schurz High School |
299 | Not in DB | |
Property History
| DATE: | EVENT: | PRICE: | SOURCE: |
|---|---|---|---|
| 24 Aug, 2018 | Sold | $830,000 | MRED MLS |
| 20 Jul, 2018 | Under contract | $849,000 | MRED MLS |
| — | Last price change | $869,000 | MRED MLS |
| 14 May, 2018 | Listed for sale | $899,000 | MRED MLS |
Room Specifics
Total Bedrooms: 5
Bedrooms Above Ground: 5
Bedrooms Below Ground: 0
Dimensions: —
Floor Type: Hardwood
Dimensions: —
Floor Type: Hardwood
Dimensions: —
Floor Type: Carpet
Dimensions: —
Floor Type: —
Full Bathrooms: 4
Bathroom Amenities: Separate Shower,Double Sink,Garden Tub,Soaking Tub
Bathroom in Basement: 1
Rooms: Bedroom 5,Walk In Closet,Foyer,Media Room,Utility Room-Lower Level,Pantry,Walk In Closet,Storage
Basement Description: Finished
Other Specifics
| 2 | |
| — | |
| — | |
| Patio, Brick Paver Patio | |
| — | |
| 24 X 174 | |
| — | |
| Full | |
| Vaulted/Cathedral Ceilings, Skylight(s), Bar-Wet, Hardwood Floors, Heated Floors, Second Floor Laundry | |
| Range, Microwave, Dishwasher, Refrigerator, Freezer, Washer, Dryer, Disposal, Stainless Steel Appliance(s), Wine Refrigerator, Cooktop, Built-In Oven, Range Hood | |
| Not in DB | |
| — | |
| — | |
| — | |
| Gas Log, Gas Starter |
Tax History
| Year | Property Taxes |
|---|
Contact Agent
Nearby Similar Homes
Nearby Sold Comparables
Contact Agent
Listing Provided By
@properties

