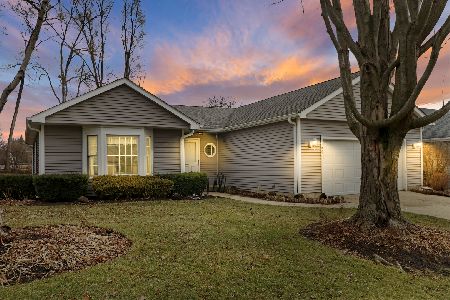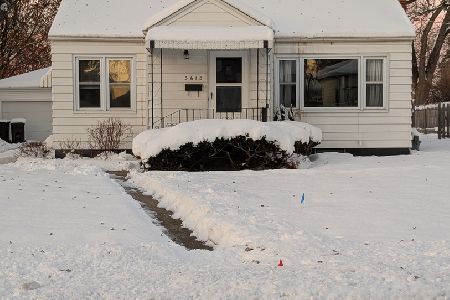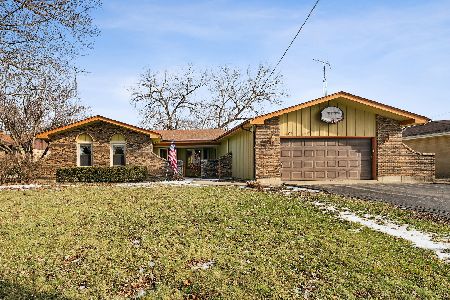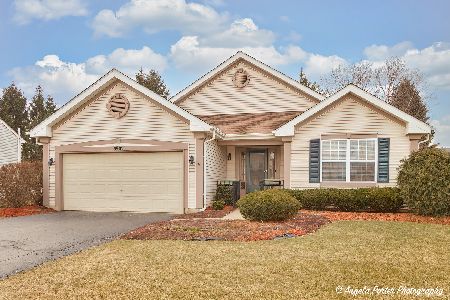3902 Prestwick Street, Mchenry, Illinois 60050
$145,000
|
Sold
|
|
| Status: | Closed |
| Sqft: | 1,634 |
| Cost/Sqft: | $98 |
| Beds: | 3 |
| Baths: | 2 |
| Year Built: | 1988 |
| Property Taxes: | $5,278 |
| Days On Market: | 4468 |
| Lot Size: | 0,00 |
Description
Features incl. vaulted living room, new pergo floors in kitchen & eating area, new light fixtures, new garage door motor, new shower door, and new concrete stoop. 2 full baths with ceramic floor. Spacious family room has sliders to freshly stained deck. Big yard with shed. Near trail, parks, beach, shopping and dining. Close to train. In great condition, but to be sold "as-is". Not a short sale or foreclosure!
Property Specifics
| Single Family | |
| — | |
| Tri-Level | |
| 1988 | |
| English | |
| FAIRFAX | |
| No | |
| — |
| Mc Henry | |
| Mill Creek | |
| 0 / Not Applicable | |
| None | |
| Public | |
| Public Sewer | |
| 08481319 | |
| 0926151009 |
Nearby Schools
| NAME: | DISTRICT: | DISTANCE: | |
|---|---|---|---|
|
Grade School
Hilltop Elementary School |
15 | — | |
|
Middle School
Mchenry Middle School |
15 | Not in DB | |
|
High School
Mchenry High School-east Campus |
156 | Not in DB | |
Property History
| DATE: | EVENT: | PRICE: | SOURCE: |
|---|---|---|---|
| 23 Jan, 2014 | Sold | $145,000 | MRED MLS |
| 17 Dec, 2013 | Under contract | $159,900 | MRED MLS |
| 4 Nov, 2013 | Listed for sale | $159,900 | MRED MLS |
Room Specifics
Total Bedrooms: 3
Bedrooms Above Ground: 3
Bedrooms Below Ground: 0
Dimensions: —
Floor Type: Carpet
Dimensions: —
Floor Type: Carpet
Full Bathrooms: 2
Bathroom Amenities: —
Bathroom in Basement: 1
Rooms: No additional rooms
Basement Description: Finished
Other Specifics
| 2 | |
| Concrete Perimeter | |
| Concrete | |
| Deck, Above Ground Pool | |
| Corner Lot,Fenced Yard,Landscaped | |
| 11450 SQ FEET | |
| Unfinished | |
| None | |
| Vaulted/Cathedral Ceilings, Wood Laminate Floors | |
| Range, Microwave, Refrigerator, Washer, Dryer | |
| Not in DB | |
| Sidewalks, Street Lights, Street Paved | |
| — | |
| — | |
| — |
Tax History
| Year | Property Taxes |
|---|---|
| 2014 | $5,278 |
Contact Agent
Nearby Similar Homes
Nearby Sold Comparables
Contact Agent
Listing Provided By
Berkshire Hathaway HomeServices American Heritage












