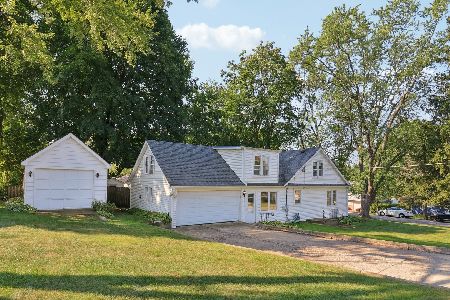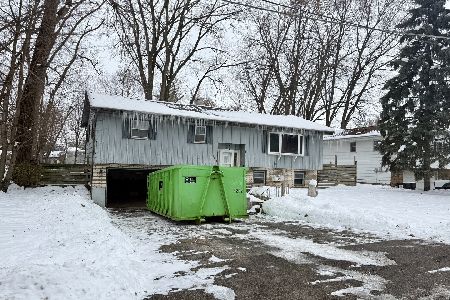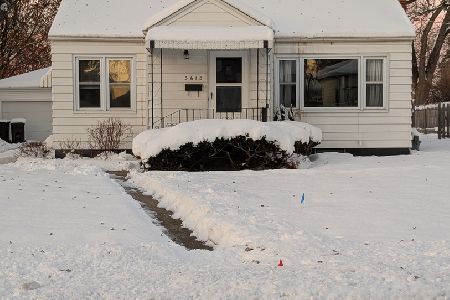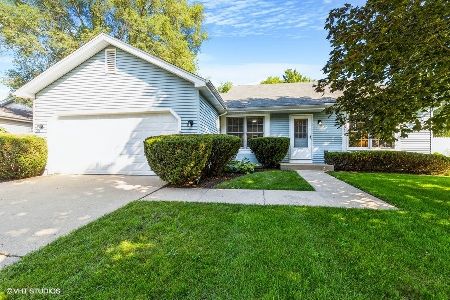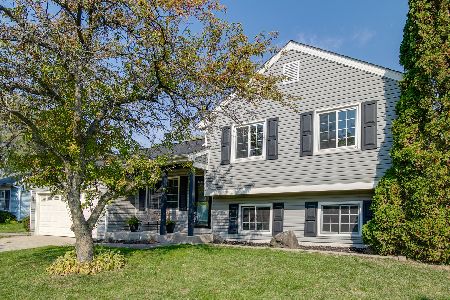3816 Prestwick Street, Mchenry, Illinois 60050
$265,000
|
Sold
|
|
| Status: | Closed |
| Sqft: | 1,298 |
| Cost/Sqft: | $200 |
| Beds: | 4 |
| Baths: | 3 |
| Year Built: | 1987 |
| Property Taxes: | $5,668 |
| Days On Market: | 1650 |
| Lot Size: | 0,23 |
Description
Are you looking for a home with an open floor plan that's close to everything McHenry has to offer? Well, look no further! This fabulous split-level with a finished sub-basement checks ALL the boxes with 4 bedrooms (3 up one down) and 2 1/2 bathrooms! The kitchen was updated by opening it up and adding additional counter and cabinet space to maximize storage and functionality! The main level features a generous foyer, living room, kitchen, and ample sized dining area and has gorgeous hardwood floors! Upstairs features 3 bedrooms and 2 full baths. Lower level has another living room with a gas log fireplace that could be converted to wood burning and the 4th bedroom and half bathroom. Sub-basement includes ANOTHER living room , office and a newly remodeled laundry room! The beautiful backyard is fully fenced with both a huge 20x12 workshop & a smaller shed. Reverse osmosis drinking water system stays. You don't want to miss this one!
Property Specifics
| Single Family | |
| — | |
| Tri-Level | |
| 1987 | |
| Full | |
| — | |
| No | |
| 0.23 |
| Mc Henry | |
| — | |
| 0 / Not Applicable | |
| None | |
| Public | |
| Public Sewer | |
| 11107746 | |
| 0926126011 |
Nearby Schools
| NAME: | DISTRICT: | DISTANCE: | |
|---|---|---|---|
|
Grade School
Hilltop Elementary School |
15 | — | |
|
Middle School
Mchenry Middle School |
15 | Not in DB | |
|
High School
Mchenry High School-east Campus |
156 | Not in DB | |
Property History
| DATE: | EVENT: | PRICE: | SOURCE: |
|---|---|---|---|
| 16 Aug, 2021 | Sold | $265,000 | MRED MLS |
| 9 Jul, 2021 | Under contract | $260,000 | MRED MLS |
| 10 Jun, 2021 | Listed for sale | $260,000 | MRED MLS |
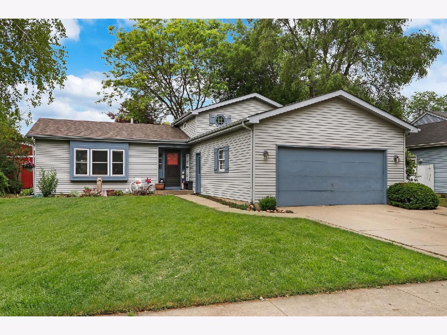
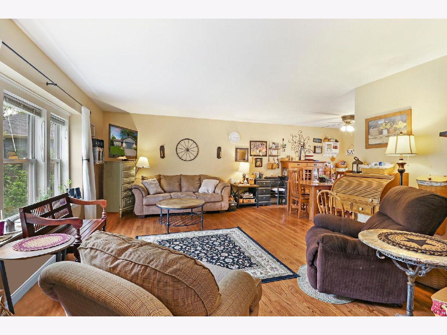
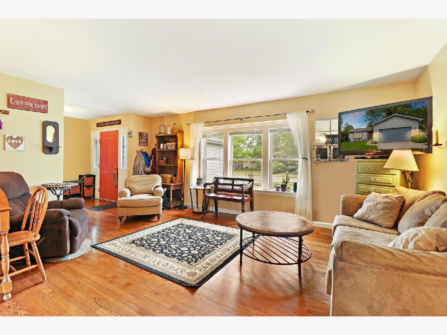
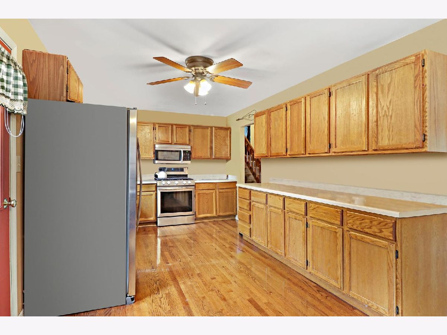
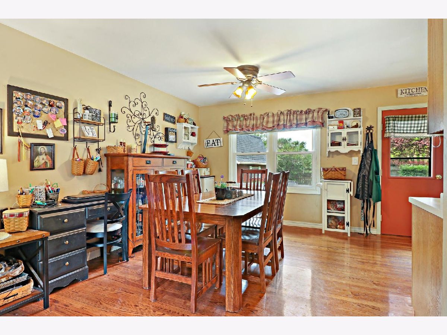
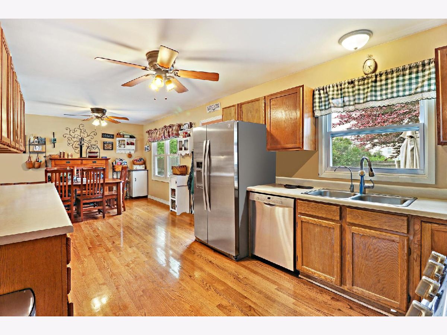
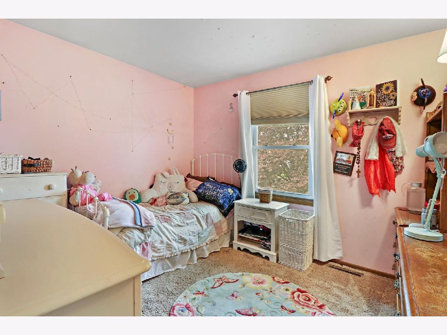
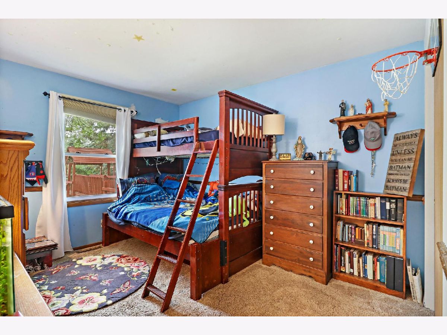
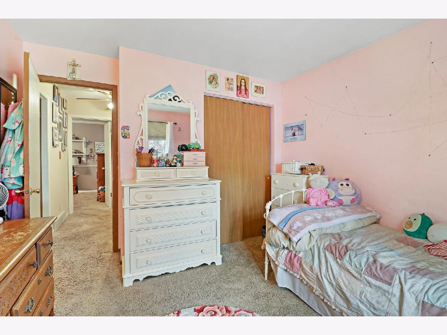
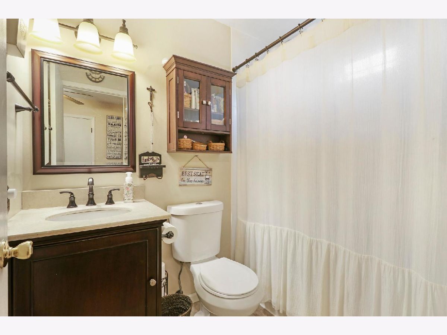
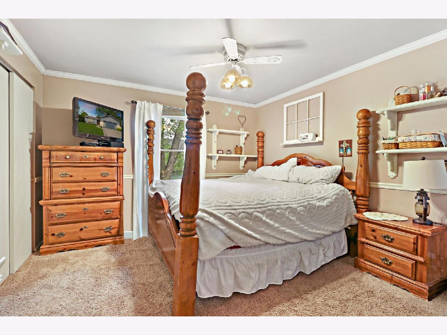
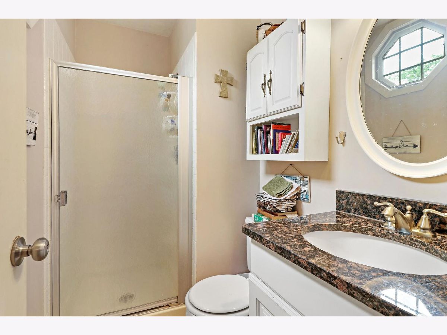
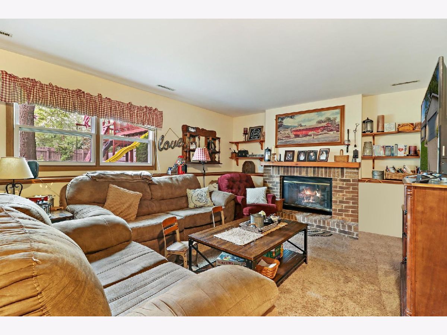
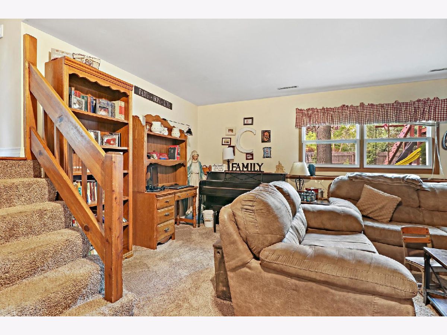
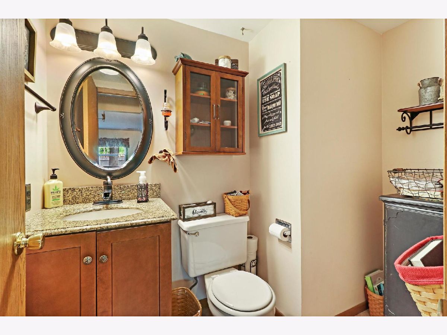
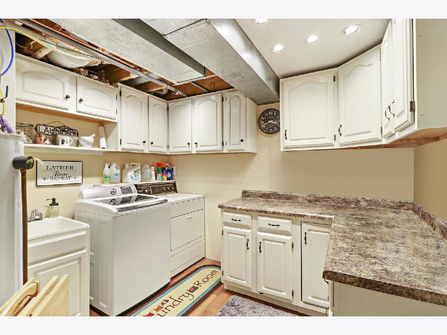
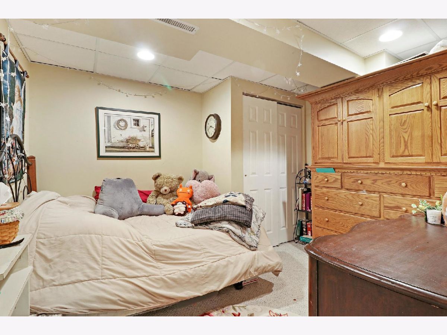
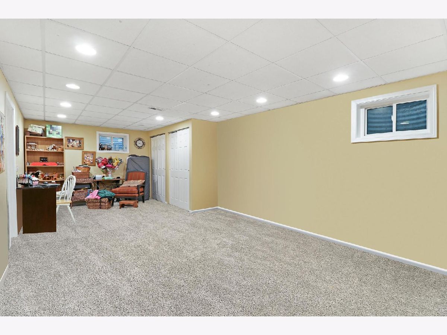
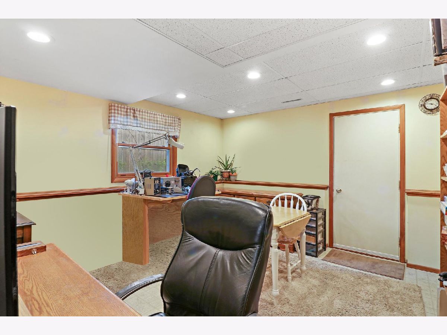
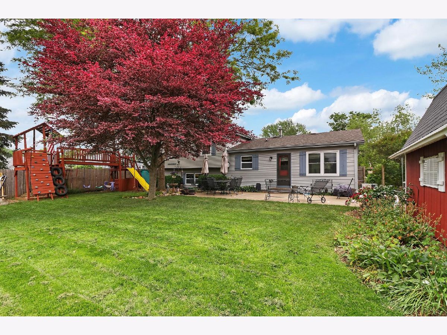
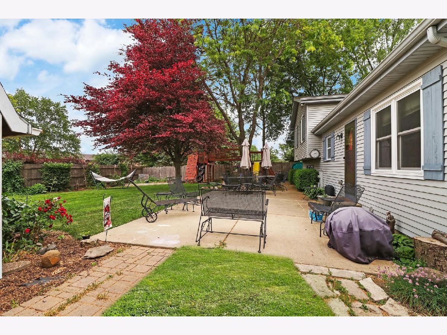
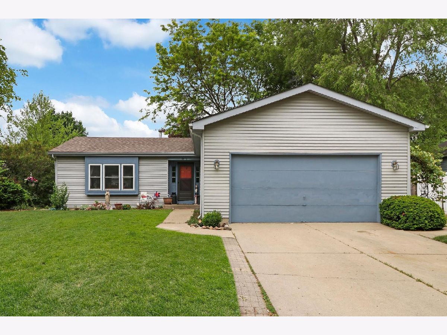
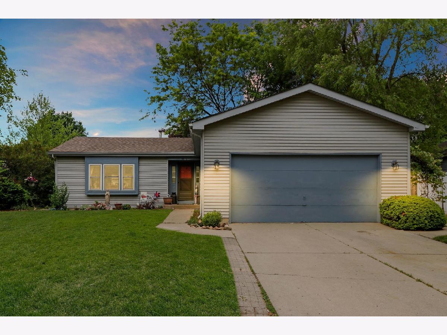
Room Specifics
Total Bedrooms: 4
Bedrooms Above Ground: 4
Bedrooms Below Ground: 0
Dimensions: —
Floor Type: Carpet
Dimensions: —
Floor Type: Carpet
Dimensions: —
Floor Type: Vinyl
Full Bathrooms: 3
Bathroom Amenities: Separate Shower
Bathroom in Basement: 1
Rooms: Recreation Room,Bonus Room
Basement Description: Finished
Other Specifics
| 2 | |
| Concrete Perimeter | |
| Concrete | |
| Patio | |
| Fenced Yard | |
| 77X130X77X130 | |
| Unfinished | |
| Full | |
| Bar-Dry | |
| Range, Microwave, Dishwasher, Refrigerator, Washer, Dryer, Stainless Steel Appliance(s) | |
| Not in DB | |
| Park | |
| — | |
| — | |
| Gas Log |
Tax History
| Year | Property Taxes |
|---|---|
| 2021 | $5,668 |
Contact Agent
Nearby Similar Homes
Nearby Sold Comparables
Contact Agent
Listing Provided By
Keller Williams Success Realty



