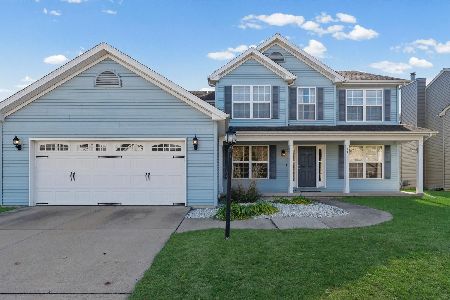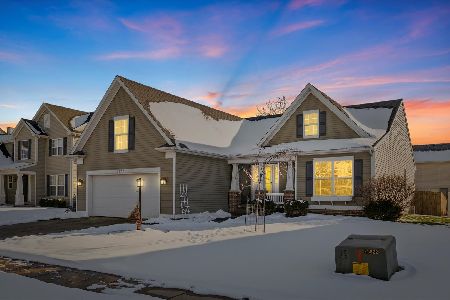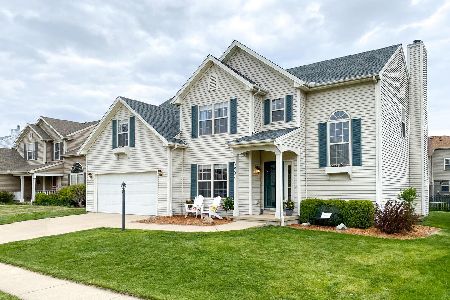3902 Trailway, Champaign, Illinois 61822
$210,000
|
Sold
|
|
| Status: | Closed |
| Sqft: | 1,948 |
| Cost/Sqft: | $110 |
| Beds: | 3 |
| Baths: | 4 |
| Year Built: | 2004 |
| Property Taxes: | $5,044 |
| Days On Market: | 5017 |
| Lot Size: | 0,00 |
Description
Move in ready! Located in the popular Sawgrass subdivision, this 4 bedroom, 3 and half bath home has over 2700 finished square feet of living space. The main floor features a family room with fireplace, the kitchen has stainless appliances, pantry and center island. Dining room features beautiful pocket doors. The second floor layout consists of master suite with a whirlpool tub and large walk in closet. There are 3 additional generous sized bedrooms and a full bathroom. The finished basement has a family room, bedroom and full bathroom as well as a storage room. The fully fenced corner lot features a patio. The oversized 2 car garage has a sink and work bench.
Property Specifics
| Single Family | |
| — | |
| Traditional | |
| 2004 | |
| — | |
| — | |
| No | |
| — |
| Champaign | |
| Sawgrass | |
| — / — | |
| — | |
| Public | |
| Public Sewer | |
| 09436596 | |
| 412009104046 |
Nearby Schools
| NAME: | DISTRICT: | DISTANCE: | |
|---|---|---|---|
|
Grade School
Soc |
— | ||
|
Middle School
Call Unt 4 351-3701 |
Not in DB | ||
|
High School
Centennial High School |
Not in DB | ||
Property History
| DATE: | EVENT: | PRICE: | SOURCE: |
|---|---|---|---|
| 29 Jul, 2011 | Sold | $210,000 | MRED MLS |
| 26 Jun, 2011 | Under contract | $217,000 | MRED MLS |
| — | Last price change | $224,900 | MRED MLS |
| 4 Mar, 2011 | Listed for sale | $0 | MRED MLS |
| 21 Aug, 2012 | Sold | $210,000 | MRED MLS |
| 19 Jul, 2012 | Under contract | $214,900 | MRED MLS |
| — | Last price change | $217,900 | MRED MLS |
| 11 May, 2012 | Listed for sale | $0 | MRED MLS |
Room Specifics
Total Bedrooms: 4
Bedrooms Above Ground: 3
Bedrooms Below Ground: 1
Dimensions: —
Floor Type: Carpet
Dimensions: —
Floor Type: Carpet
Dimensions: —
Floor Type: Carpet
Full Bathrooms: 4
Bathroom Amenities: Whirlpool
Bathroom in Basement: —
Rooms: Walk In Closet
Basement Description: —
Other Specifics
| 2 | |
| — | |
| — | |
| Patio, Porch | |
| Fenced Yard | |
| 105 X 120 | |
| — | |
| — | |
| Vaulted/Cathedral Ceilings | |
| Dishwasher, Disposal, Range Hood, Range, Refrigerator | |
| Not in DB | |
| Sidewalks | |
| — | |
| — | |
| Gas Log |
Tax History
| Year | Property Taxes |
|---|---|
| 2011 | $5,010 |
| 2012 | $5,044 |
Contact Agent
Nearby Similar Homes
Contact Agent
Listing Provided By
KELLER WILLIAMS-TREC










