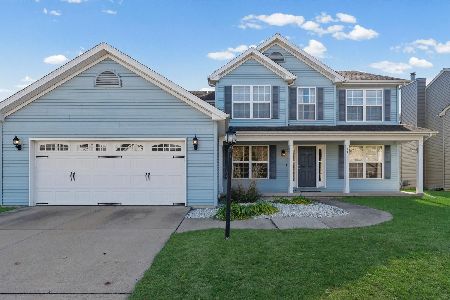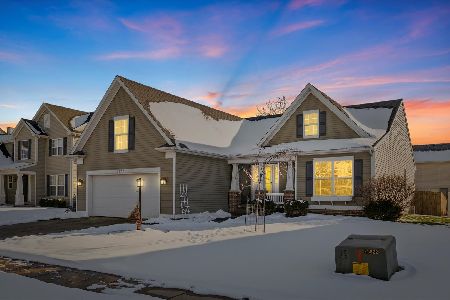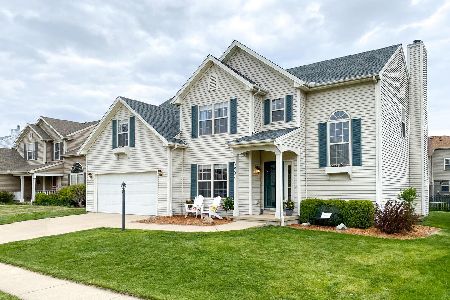3906 Trailway Drive, Champaign, Illinois 61822
$232,500
|
Sold
|
|
| Status: | Closed |
| Sqft: | 2,390 |
| Cost/Sqft: | $98 |
| Beds: | 4 |
| Baths: | 3 |
| Year Built: | 2005 |
| Property Taxes: | $6,285 |
| Days On Market: | 2396 |
| Lot Size: | 0,19 |
Description
This beautiful home in Sawgrass offers 4 bedrooms and over 2300 sqft of living space. Cathedral ceiling entry, living room, formal dining room and spacious eat-in kitchen all feature gleaming hardwood floors. Separate family room with stunning stone, gas fireplace. First floor laundry and half bath. Second floor master suite features a cathedral ceiling and the private bath is equipped with a dual vanity, whirlpool tub, separate shower and walk-in closet. Three additional generously sized bedrooms and a full bath occupy the second level. Finish the full, unfinished basement to create even more living space or use for storage. Relax on the back patio that overlooks the large, fenced in yard. Well-maintained and waiting for you - book your appointment now!
Property Specifics
| Single Family | |
| — | |
| Traditional | |
| 2005 | |
| Full | |
| — | |
| No | |
| 0.19 |
| Champaign | |
| Sawgrass | |
| 125 / Annual | |
| Other | |
| Public | |
| Public Sewer | |
| 10445930 | |
| 412009104048 |
Nearby Schools
| NAME: | DISTRICT: | DISTANCE: | |
|---|---|---|---|
|
Grade School
Unit 4 Of Choice |
4 | — | |
|
Middle School
Champaign/middle Call Unit 4 351 |
4 | Not in DB | |
|
High School
Centennial High School |
4 | Not in DB | |
Property History
| DATE: | EVENT: | PRICE: | SOURCE: |
|---|---|---|---|
| 5 Oct, 2012 | Sold | $216,000 | MRED MLS |
| 24 Aug, 2012 | Under contract | $224,900 | MRED MLS |
| 6 Aug, 2012 | Listed for sale | $0 | MRED MLS |
| 28 Jan, 2016 | Sold | $229,900 | MRED MLS |
| 7 Dec, 2015 | Under contract | $229,900 | MRED MLS |
| 18 Nov, 2015 | Listed for sale | $229,900 | MRED MLS |
| 18 Sep, 2019 | Sold | $232,500 | MRED MLS |
| 24 Jul, 2019 | Under contract | $234,900 | MRED MLS |
| 15 Jul, 2019 | Listed for sale | $234,900 | MRED MLS |
Room Specifics
Total Bedrooms: 4
Bedrooms Above Ground: 4
Bedrooms Below Ground: 0
Dimensions: —
Floor Type: Carpet
Dimensions: —
Floor Type: Carpet
Dimensions: —
Floor Type: Carpet
Full Bathrooms: 3
Bathroom Amenities: Whirlpool,Separate Shower,Double Sink
Bathroom in Basement: 0
Rooms: No additional rooms
Basement Description: Unfinished
Other Specifics
| 2 | |
| — | |
| Concrete | |
| Patio, Porch | |
| — | |
| 70X120 | |
| — | |
| Full | |
| Hardwood Floors, First Floor Laundry | |
| Range, Microwave, Dishwasher, Refrigerator, Washer, Dryer, Disposal | |
| Not in DB | |
| Sidewalks, Street Paved | |
| — | |
| — | |
| — |
Tax History
| Year | Property Taxes |
|---|---|
| 2012 | $5,043 |
| 2016 | $5,188 |
| 2019 | $6,285 |
Contact Agent
Nearby Similar Homes
Nearby Sold Comparables
Contact Agent
Listing Provided By
RYAN DALLAS REAL ESTATE










