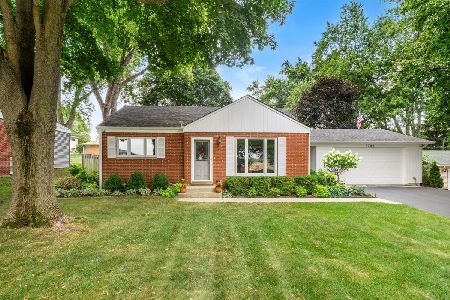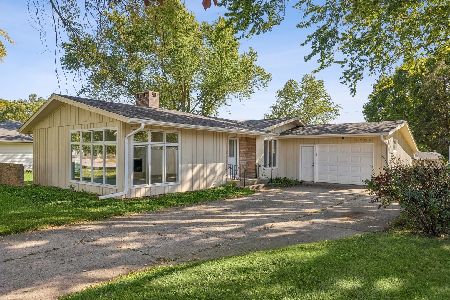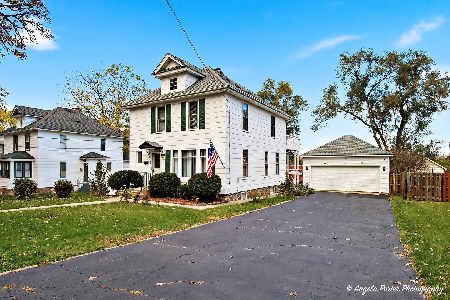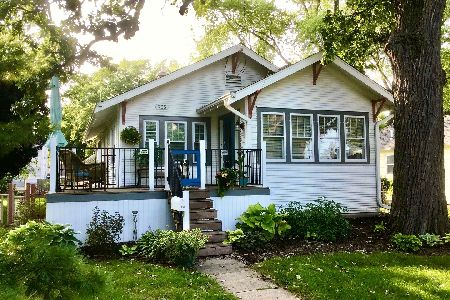3903 Kane Avenue, Mchenry, Illinois 60050
$181,000
|
Sold
|
|
| Status: | Closed |
| Sqft: | 1,536 |
| Cost/Sqft: | $117 |
| Beds: | 3 |
| Baths: | 2 |
| Year Built: | 1941 |
| Property Taxes: | $4,718 |
| Days On Market: | 2138 |
| Lot Size: | 0,20 |
Description
Charming cape cod in the heart of McHenry. Great location close to schools, down town McHenry and easy access to Crystal Lake. Many updates throughout. Home is quaint and cozy with no shortage of character. Gleaming hardwood floors on first floor. New carpet in 2nd level suite. Formal living and dining rooms. Arched doorways and beautiful trim. Large kitchen featuring 42 inch cabinets. 2 large first floor bedrooms and full bath. Large 3rd bedroom is entire 2nd level with built ins & storage. Full basement features family room, full bath w/shower, kitchenette and tons of storage. Great for potential in-law arrangement. Whole house speaker system. Many updates include roof, siding, carpeting, windows, stove, refrigerator and water heater. Neutral decor! Tons of storage. Great yard! Don't let this amazing opportunity pass you by!
Property Specifics
| Single Family | |
| — | |
| Cape Cod | |
| 1941 | |
| Full | |
| — | |
| No | |
| 0.2 |
| Mc Henry | |
| — | |
| 0 / Not Applicable | |
| None | |
| Public | |
| Public Sewer | |
| 10602841 | |
| 0935155006 |
Property History
| DATE: | EVENT: | PRICE: | SOURCE: |
|---|---|---|---|
| 25 Sep, 2009 | Sold | $148,000 | MRED MLS |
| 13 Aug, 2009 | Under contract | $164,900 | MRED MLS |
| — | Last price change | $169,900 | MRED MLS |
| 14 Jul, 2009 | Listed for sale | $169,900 | MRED MLS |
| 20 Feb, 2020 | Sold | $181,000 | MRED MLS |
| 12 Jan, 2020 | Under contract | $179,000 | MRED MLS |
| 5 Jan, 2020 | Listed for sale | $179,000 | MRED MLS |
Room Specifics
Total Bedrooms: 3
Bedrooms Above Ground: 3
Bedrooms Below Ground: 0
Dimensions: —
Floor Type: Hardwood
Dimensions: —
Floor Type: Carpet
Full Bathrooms: 2
Bathroom Amenities: —
Bathroom in Basement: 1
Rooms: Kitchen,Other Room,Workshop
Basement Description: Partially Finished
Other Specifics
| 2 | |
| Concrete Perimeter | |
| Asphalt | |
| — | |
| — | |
| 66 X 132 | |
| — | |
| None | |
| Hardwood Floors, First Floor Bedroom, In-Law Arrangement, First Floor Full Bath | |
| Range, Dishwasher, Refrigerator, Washer, Dryer, Disposal, Water Softener Owned | |
| Not in DB | |
| Sidewalks, Street Paved | |
| — | |
| — | |
| — |
Tax History
| Year | Property Taxes |
|---|---|
| 2009 | $1,516 |
| 2020 | $4,718 |
Contact Agent
Nearby Similar Homes
Nearby Sold Comparables
Contact Agent
Listing Provided By
RE/MAX Plaza








