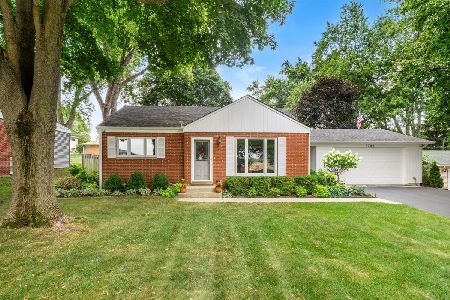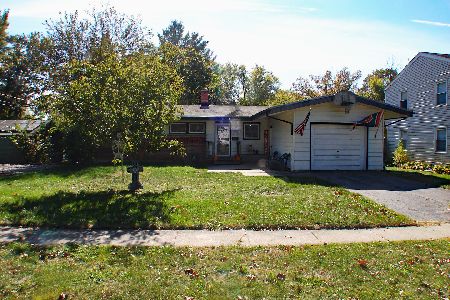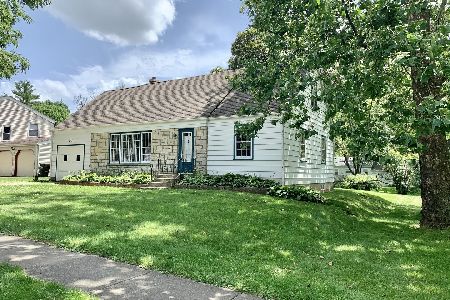3903 Oak Avenue, Mchenry, Illinois 60050
$150,000
|
Sold
|
|
| Status: | Closed |
| Sqft: | 1,450 |
| Cost/Sqft: | $103 |
| Beds: | 3 |
| Baths: | 1 |
| Year Built: | 1956 |
| Property Taxes: | $4,554 |
| Days On Market: | 2612 |
| Lot Size: | 0,19 |
Description
Fantastic location in the heart of McHenry! Walk to the elementary school~shopping and restaurants! Many recent updates in this comfortable one story~new flooring throughout~freshly painted~updated kitchen counter tops~recently renovated spa like bathroom! Spacious living room with a wood burning fireplace and newer windows! The full basement awaits your fresh remodeling ideas! Basement also features a roughed in bathroom. Updated electric~new A/C~newer furnace & hot water heater! One car garage and fenced back yard! Make this sweet home yours for the holidays!
Property Specifics
| Single Family | |
| — | |
| Ranch | |
| 1956 | |
| Full | |
| RANCH | |
| No | |
| 0.19 |
| Mc Henry | |
| — | |
| 0 / Not Applicable | |
| None | |
| Public | |
| Public Sewer | |
| 10116244 | |
| 0935156006 |
Nearby Schools
| NAME: | DISTRICT: | DISTANCE: | |
|---|---|---|---|
|
Grade School
Edgebrook Elementary School |
15 | — | |
|
Middle School
Mchenry Middle School |
15 | Not in DB | |
|
High School
Mchenry High School-east Campus |
156 | Not in DB | |
|
Alternate Elementary School
Chauncey H Duker School |
— | Not in DB | |
Property History
| DATE: | EVENT: | PRICE: | SOURCE: |
|---|---|---|---|
| 23 Apr, 2015 | Sold | $115,000 | MRED MLS |
| 12 Feb, 2015 | Under contract | $120,000 | MRED MLS |
| — | Last price change | $125,000 | MRED MLS |
| 12 Oct, 2014 | Listed for sale | $130,000 | MRED MLS |
| 30 Nov, 2018 | Sold | $150,000 | MRED MLS |
| 5 Nov, 2018 | Under contract | $150,000 | MRED MLS |
| — | Last price change | $155,000 | MRED MLS |
| 18 Oct, 2018 | Listed for sale | $155,000 | MRED MLS |
| 6 Jan, 2025 | Sold | $280,000 | MRED MLS |
| 24 Nov, 2024 | Under contract | $289,900 | MRED MLS |
| — | Last price change | $304,900 | MRED MLS |
| 22 Oct, 2024 | Listed for sale | $309,900 | MRED MLS |
Room Specifics
Total Bedrooms: 3
Bedrooms Above Ground: 3
Bedrooms Below Ground: 0
Dimensions: —
Floor Type: Carpet
Dimensions: —
Floor Type: Carpet
Full Bathrooms: 1
Bathroom Amenities: Separate Shower,Double Sink
Bathroom in Basement: 0
Rooms: No additional rooms
Basement Description: Partially Finished
Other Specifics
| 1 | |
| Concrete Perimeter | |
| — | |
| Porch | |
| — | |
| 66 X 132 | |
| Full | |
| — | |
| Bar-Wet, Wood Laminate Floors, First Floor Bedroom, First Floor Full Bath | |
| Range, Dishwasher, Refrigerator, Disposal | |
| Not in DB | |
| Sidewalks, Street Lights, Street Paved | |
| — | |
| — | |
| Wood Burning |
Tax History
| Year | Property Taxes |
|---|---|
| 2015 | $3,442 |
| 2018 | $4,554 |
| 2025 | $5,107 |
Contact Agent
Nearby Similar Homes
Nearby Sold Comparables
Contact Agent
Listing Provided By
Baird & Warner









