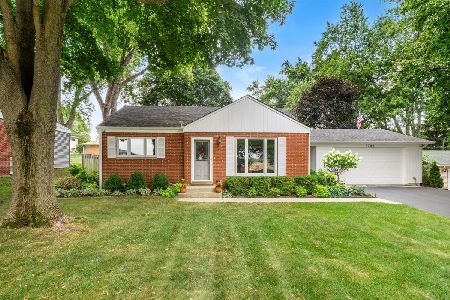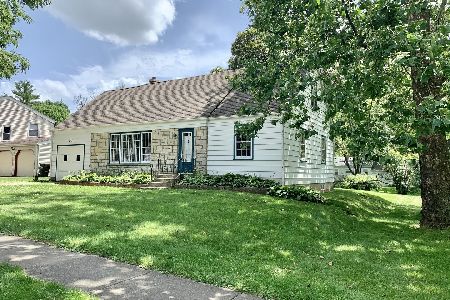3903 Oak Avenue, Mchenry, Illinois 60050
$280,000
|
Sold
|
|
| Status: | Closed |
| Sqft: | 1,450 |
| Cost/Sqft: | $200 |
| Beds: | 3 |
| Baths: | 2 |
| Year Built: | 1956 |
| Property Taxes: | $5,107 |
| Days On Market: | 415 |
| Lot Size: | 0,19 |
Description
Multiple Offers Received - Highest and Best Requested by Sunday Nov 24th at 5pm. Fantastic location in the Heart of McHenry! Beautiful Ranch with One Story Living along with a Finished Basement! Spacious Living Room with Vaulted Ceiling, Wood Burning Fireplace and Lots of Windows. White and Bright Kitchen with Vaulted Ceiling, Lots of Cabinets and All Appliances featuring a Big Eating Area with ample room for a Large Table. Three, Good Sized 1st Floor Bedrooms with a Large Master along with a Shared Renovated, Spa-like Bathroom! Downstairs you'll find a Huge Family Room, Retro Bar Room, 4th Bedroom/Workout Room/Craft Room/Office, a Utility Room and a Full Bathroom! Home features a Commercial Roof which has been inspected and deemed Solid and in Good Condition by a Roofing Contractor! Updated Electric, A/C, Furnace & Water Heater! Attached One Car Garage and Fenced Backyard with Concrete Patio with Pergola! Close to Schools, Shopping and Restaurants! Make this Home, Home Sweet Home!
Property Specifics
| Single Family | |
| — | |
| — | |
| 1956 | |
| — | |
| RANCH | |
| No | |
| 0.19 |
| — | |
| — | |
| 0 / Not Applicable | |
| — | |
| — | |
| — | |
| 12182805 | |
| 0935156006 |
Nearby Schools
| NAME: | DISTRICT: | DISTANCE: | |
|---|---|---|---|
|
Grade School
Edgebrook Elementary School |
15 | — | |
|
Middle School
Mchenry Middle School |
15 | Not in DB | |
|
High School
Mchenry Campus |
156 | Not in DB | |
|
Alternate Elementary School
Chauncey H Duker School |
— | Not in DB | |
Property History
| DATE: | EVENT: | PRICE: | SOURCE: |
|---|---|---|---|
| 23 Apr, 2015 | Sold | $115,000 | MRED MLS |
| 12 Feb, 2015 | Under contract | $120,000 | MRED MLS |
| — | Last price change | $125,000 | MRED MLS |
| 12 Oct, 2014 | Listed for sale | $130,000 | MRED MLS |
| 30 Nov, 2018 | Sold | $150,000 | MRED MLS |
| 5 Nov, 2018 | Under contract | $150,000 | MRED MLS |
| — | Last price change | $155,000 | MRED MLS |
| 18 Oct, 2018 | Listed for sale | $155,000 | MRED MLS |
| 6 Jan, 2025 | Sold | $280,000 | MRED MLS |
| 24 Nov, 2024 | Under contract | $289,900 | MRED MLS |
| — | Last price change | $304,900 | MRED MLS |
| 22 Oct, 2024 | Listed for sale | $309,900 | MRED MLS |
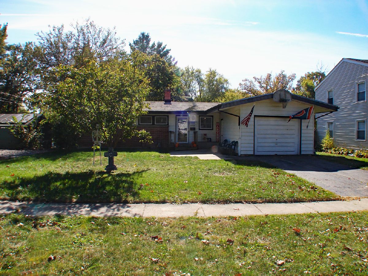
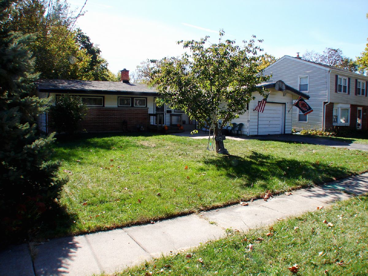
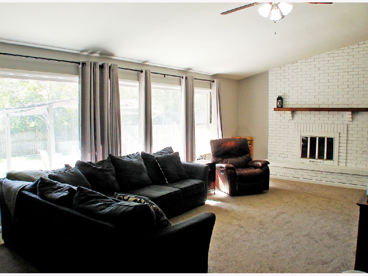
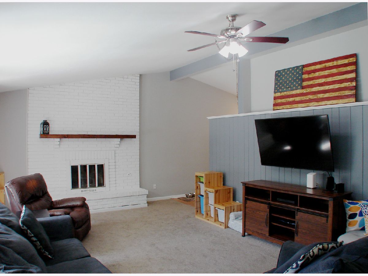
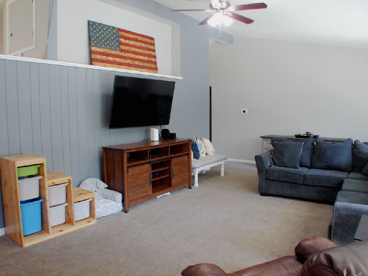
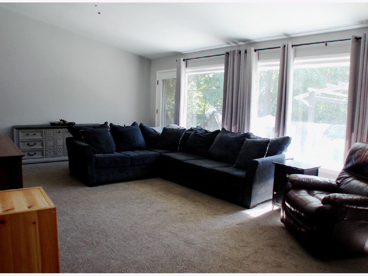
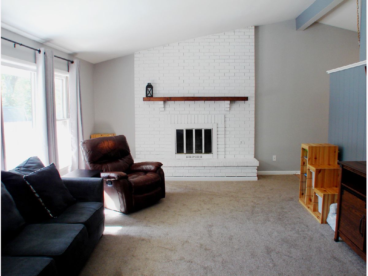
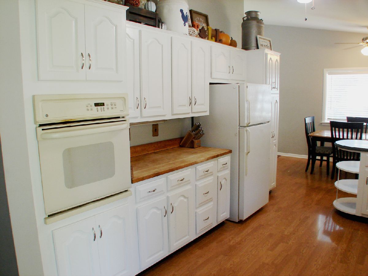
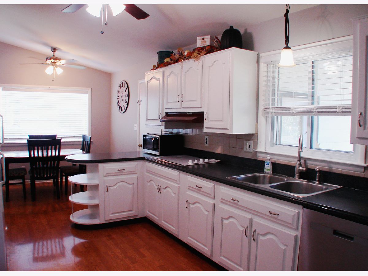
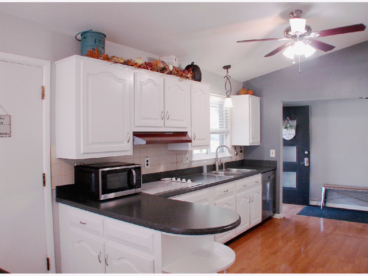
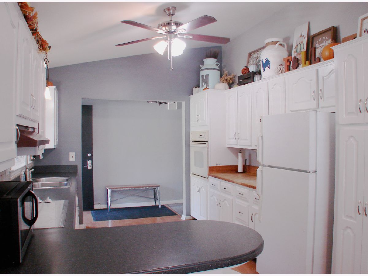
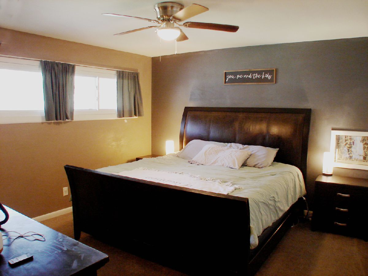
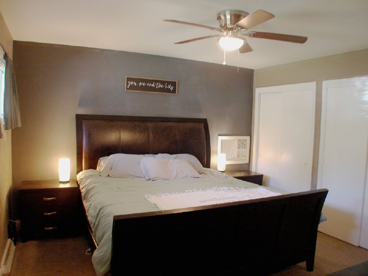
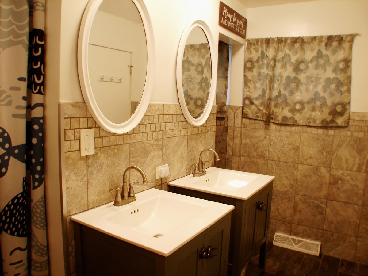
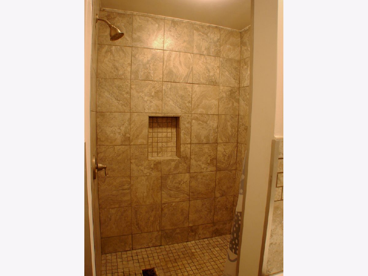
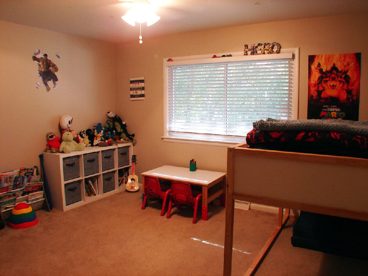
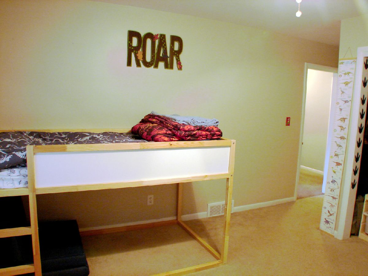
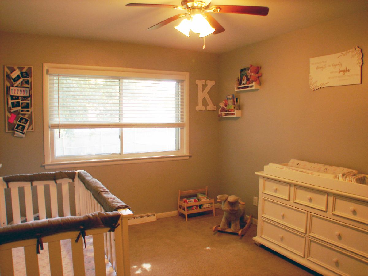
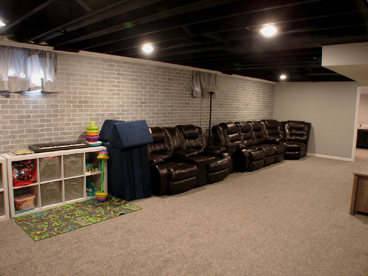
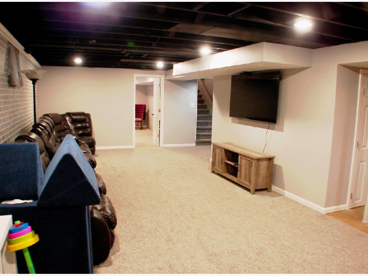
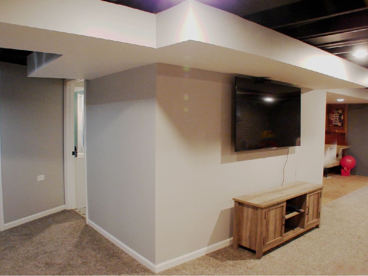
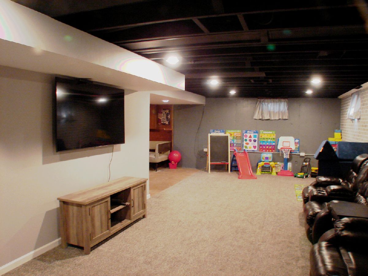
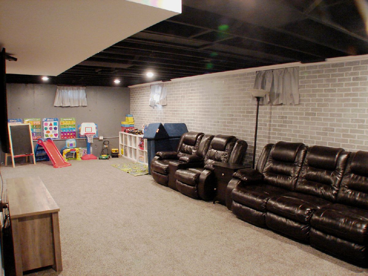
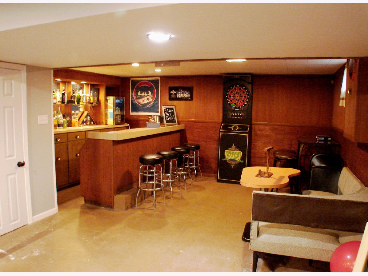
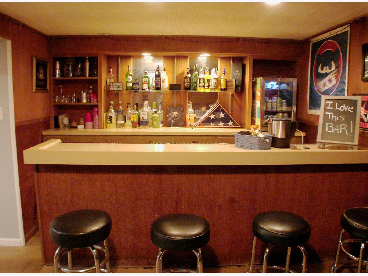
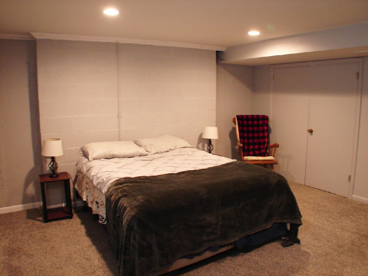
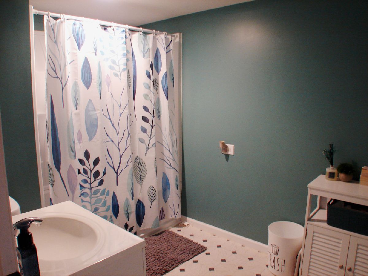
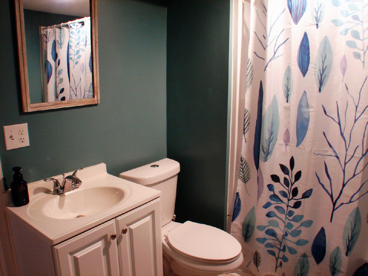
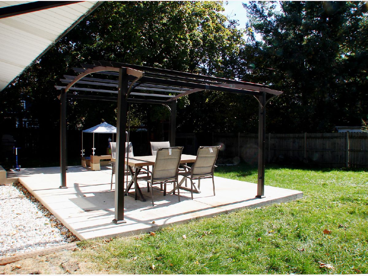
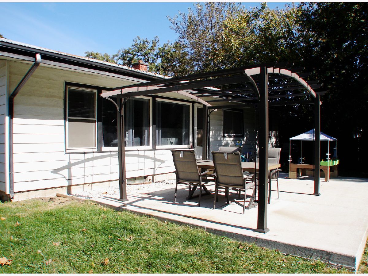
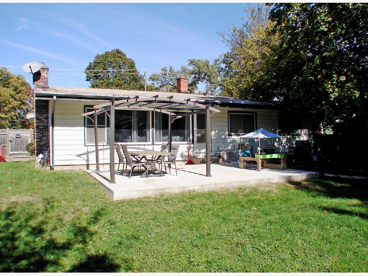
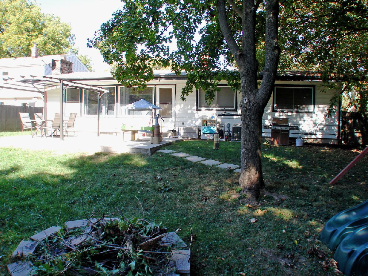
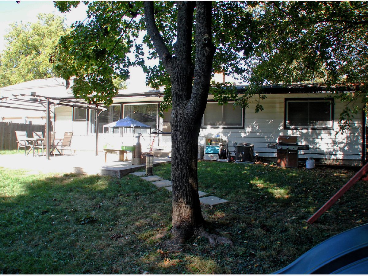
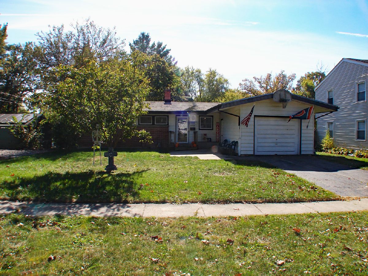
Room Specifics
Total Bedrooms: 4
Bedrooms Above Ground: 3
Bedrooms Below Ground: 1
Dimensions: —
Floor Type: —
Dimensions: —
Floor Type: —
Dimensions: —
Floor Type: —
Full Bathrooms: 2
Bathroom Amenities: Separate Shower,Double Sink
Bathroom in Basement: 1
Rooms: —
Basement Description: Finished
Other Specifics
| 1 | |
| — | |
| — | |
| — | |
| — | |
| 66 X 132 | |
| — | |
| — | |
| — | |
| — | |
| Not in DB | |
| — | |
| — | |
| — | |
| — |
Tax History
| Year | Property Taxes |
|---|---|
| 2015 | $3,442 |
| 2018 | $4,554 |
| 2025 | $5,107 |
Contact Agent
Nearby Similar Homes
Nearby Sold Comparables
Contact Agent
Listing Provided By
Century 21 Circle


