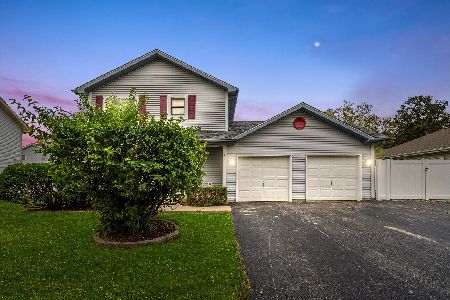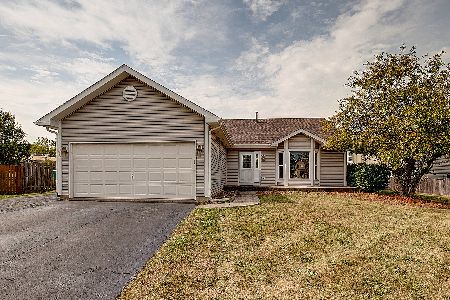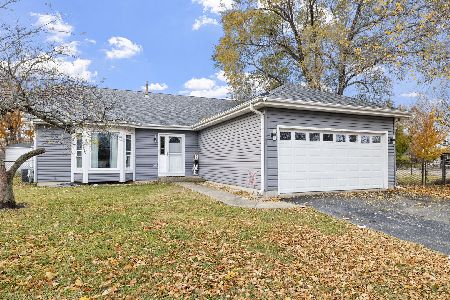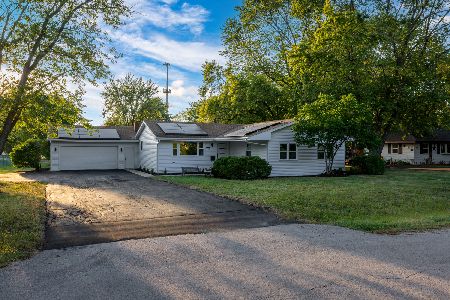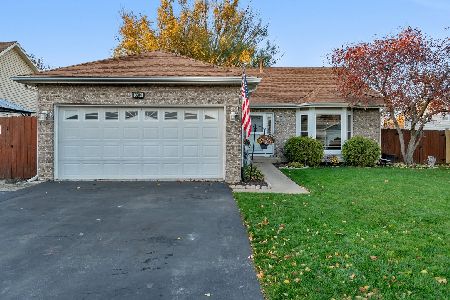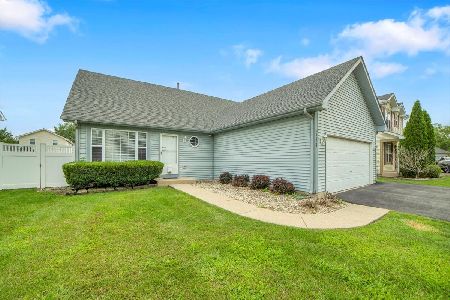4101 Brenton Drive, Joliet, Illinois 60431
$204,900
|
Sold
|
|
| Status: | Closed |
| Sqft: | 1,472 |
| Cost/Sqft: | $139 |
| Beds: | 3 |
| Baths: | 2 |
| Year Built: | 1996 |
| Property Taxes: | $4,201 |
| Days On Market: | 2313 |
| Lot Size: | 0,17 |
Description
Welcome Home! Newly updated and ready for new owners. You are welcomed by newer wood laminate flooring on main level and abundant natural light that will carry you through to the family room. Updated kitchen features newer black SS appliances (2017/2018), white cabinets and spacious pantry. The dining rooms flows right into the family room which makes this home perfect for entertaining. Retreat to your master bedroom with large walk in closet and 2nd floor laundry. Upstairs, you will find 3 generous sized bedrooms with abundant closet space. Home features remodeled upstairs bath (2018), new roof & gutters (2018), washer & dryer (2018) and storage shed (2018). Washer & dryer hook up on main level or 2nd level closet. Enjoy fall nights on a spacious deck and fully fenced yard. Home has two storage sheds. Hot tub hook up under deck. Conveniently located near I55, shopping, restaurants & Plainfield Schools.
Property Specifics
| Single Family | |
| — | |
| Traditional | |
| 1996 | |
| None | |
| — | |
| No | |
| 0.17 |
| Will | |
| Grand Prairie | |
| — / Not Applicable | |
| None | |
| Public | |
| Public Sewer | |
| 10515570 | |
| 0603261020500000 |
Nearby Schools
| NAME: | DISTRICT: | DISTANCE: | |
|---|---|---|---|
|
Grade School
Grand Prairie Elementary School |
202 | — | |
|
Middle School
Timber Ridge Middle School |
202 | Not in DB | |
|
High School
Plainfield Central High School |
202 | Not in DB | |
Property History
| DATE: | EVENT: | PRICE: | SOURCE: |
|---|---|---|---|
| 30 Mar, 2012 | Sold | $118,000 | MRED MLS |
| 11 Feb, 2012 | Under contract | $129,900 | MRED MLS |
| — | Last price change | $137,500 | MRED MLS |
| 7 Nov, 2011 | Listed for sale | $137,500 | MRED MLS |
| 4 Nov, 2019 | Sold | $204,900 | MRED MLS |
| 18 Sep, 2019 | Under contract | $204,900 | MRED MLS |
| 17 Sep, 2019 | Listed for sale | $204,900 | MRED MLS |
Room Specifics
Total Bedrooms: 3
Bedrooms Above Ground: 3
Bedrooms Below Ground: 0
Dimensions: —
Floor Type: Wood Laminate
Dimensions: —
Floor Type: Wood Laminate
Full Bathrooms: 2
Bathroom Amenities: —
Bathroom in Basement: 0
Rooms: No additional rooms
Basement Description: Crawl
Other Specifics
| 2 | |
| Concrete Perimeter | |
| Asphalt | |
| Deck | |
| Fenced Yard | |
| 60X102X66X123 | |
| Unfinished | |
| None | |
| Wood Laminate Floors, Walk-In Closet(s) | |
| Range, Microwave, Dishwasher, Refrigerator, Washer, Dryer, Disposal, Stainless Steel Appliance(s) | |
| Not in DB | |
| Sidewalks, Street Lights, Street Paved | |
| — | |
| — | |
| — |
Tax History
| Year | Property Taxes |
|---|---|
| 2012 | $3,979 |
| 2019 | $4,201 |
Contact Agent
Nearby Similar Homes
Nearby Sold Comparables
Contact Agent
Listing Provided By
john greene, Realtor

