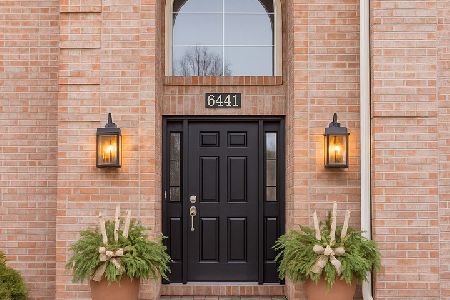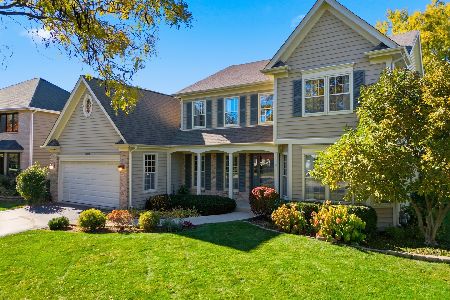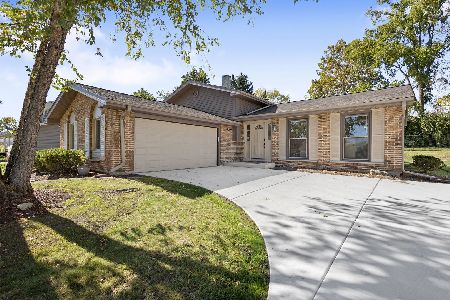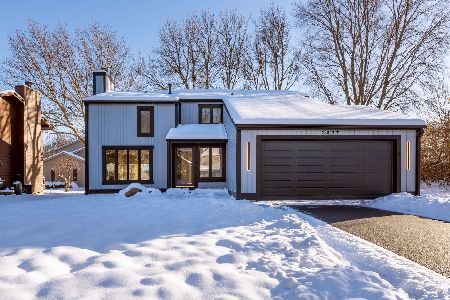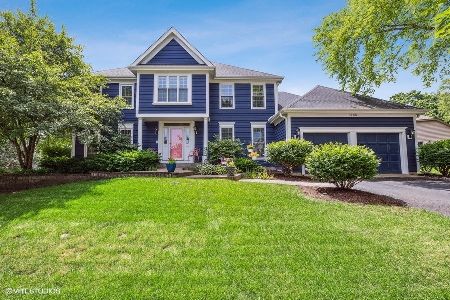3904 Sarazen Court, Woodridge, Illinois 60517
$557,500
|
Sold
|
|
| Status: | Closed |
| Sqft: | 2,928 |
| Cost/Sqft: | $198 |
| Beds: | 5 |
| Baths: | 4 |
| Year Built: | 1993 |
| Property Taxes: | $13,321 |
| Days On Market: | 2011 |
| Lot Size: | 0,00 |
Description
Double Eagle on the 17th Hole!! This Red Brick Home is Your Sure Winner!! Let's add it up. . . Full Finished Walk Out Basement/ Ideally Private - First floor, Fifth Bedroom w Adjacent full bath/ Huge Screened Porch overlooking Golf Course!! Outdoor living choices are spectacular w this enormous Screened Porch, Large Deck overlooking the Golf Course while perched among the trees. Plus Paver Patio as you exit Walk Out Finished Basement. First floor, 5th Bedroom w adjacent full bath is separated & perfect Space for Nanny, Parent, or those interested in "no stair living". Sure - You could even use it as your office!! Tucked at the rear of the home off Rear Foyer which also accesses the laundry and Amazing Screened Porch. Huge, Activity Central Kitchen w Room for ALL plus Open to family room w Fireplace & Wall of Custom Built-Ins. Great working kitchen w Walk-in Pantry, Large Island & Endless Counter Space. Truly the Gathering Spot!! Everyone will want to attend these Holiday Gatherings, where all will fit, in this Party Sized Dining Room. Master Retreat w Redesigned bath (2012) walk in closet & adjacent sitting room. 4th bedroom acts as the Sitting Room w closet & doors to both Master & Hall. 2 more bedrooms w Great Walk-in Closets plus access to huge, useable attic space. Look at this amazing Hall Bath w separate sinks, shower & tub. Wet bar, 2nd fireplace, Half Bath in Full Finished - 9' Walkout basement. Imagine a hot tub just outside the Walkout sliders . . . Basement workshop w large adjacent shelved storage room for golf and sports equipment and seasonal items. Extensive Hardwood, Pella Windows, Recessed Lighting, Whole house fan, Roof & Skylights (2009), Security, Dusk to dawn motion lighting, Dual Water Heaters (2018) Sought after Seven Bridges attends Naperville District 203 Schools. Meadow Glens, Kennedy & Naperville North. Close to Trails, Shopping, Dining, Golf, Expressways & Commuter Train. No Traffic HERE. Great place to call HOME!!
Property Specifics
| Single Family | |
| — | |
| Traditional | |
| 1993 | |
| Full,Walkout | |
| — | |
| No | |
| — |
| Du Page | |
| Seven Bridges | |
| 250 / Annual | |
| Insurance,Other | |
| Lake Michigan | |
| Public Sewer, Sewer-Storm | |
| 10712268 | |
| 0822203021 |
Nearby Schools
| NAME: | DISTRICT: | DISTANCE: | |
|---|---|---|---|
|
Grade School
Meadow Glens Elementary School |
203 | — | |
|
Middle School
Kennedy Junior High School |
203 | Not in DB | |
|
High School
Naperville North High School |
203 | Not in DB | |
Property History
| DATE: | EVENT: | PRICE: | SOURCE: |
|---|---|---|---|
| 23 Jul, 2020 | Sold | $557,500 | MRED MLS |
| 14 Jun, 2020 | Under contract | $579,000 | MRED MLS |
| 11 Jun, 2020 | Listed for sale | $579,000 | MRED MLS |
| 3 Jul, 2025 | Sold | $880,000 | MRED MLS |
| 3 Jun, 2025 | Under contract | $879,900 | MRED MLS |
| — | Last price change | $849,900 | MRED MLS |
| 16 May, 2025 | Listed for sale | $849,900 | MRED MLS |

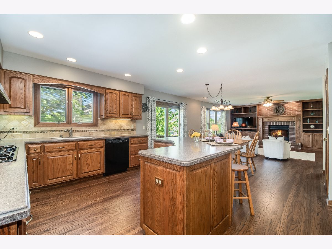
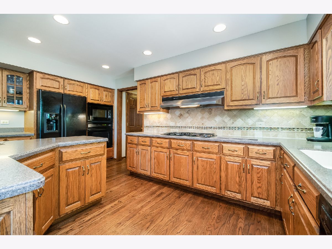
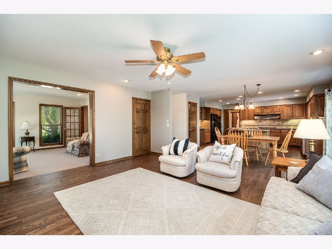
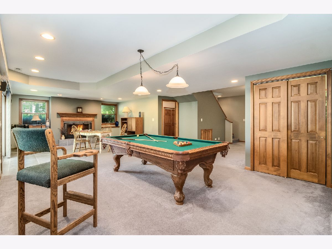
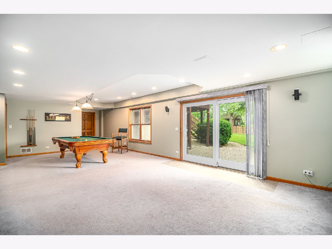
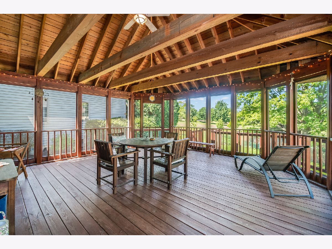
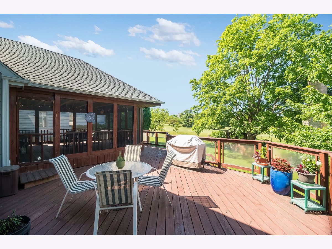
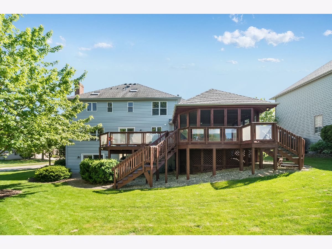
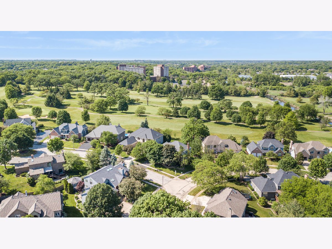
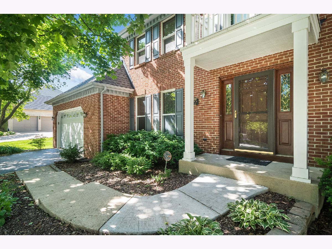
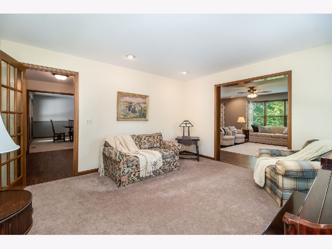
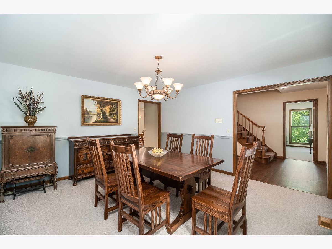
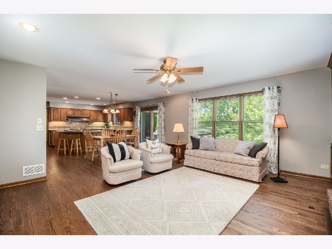
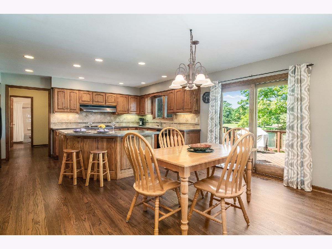
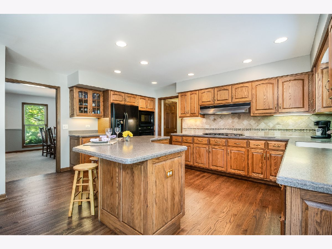
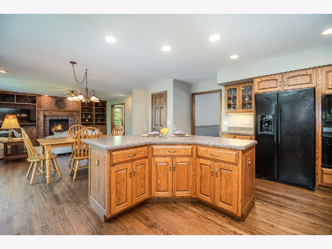
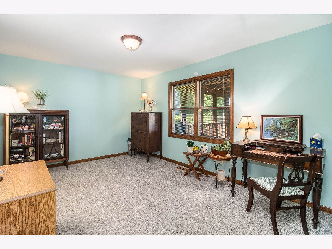
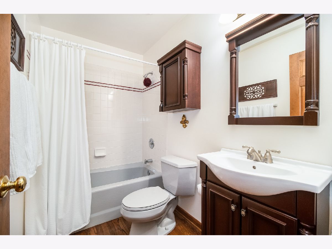
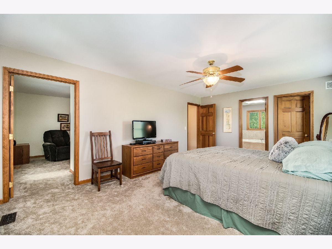
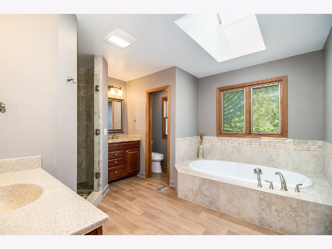
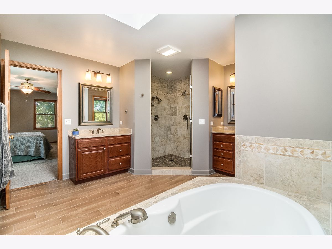
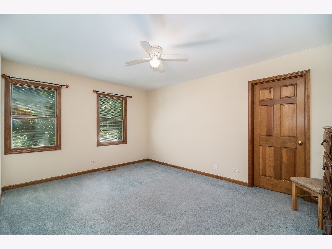
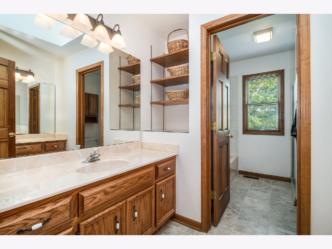
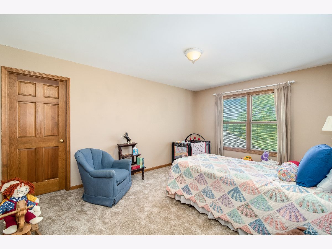
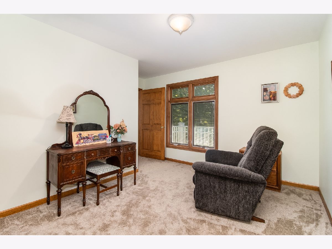
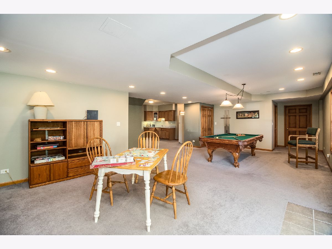
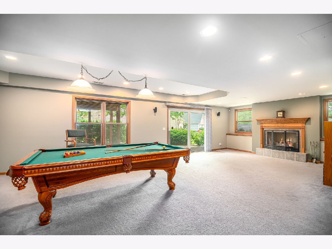
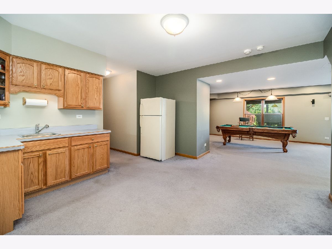
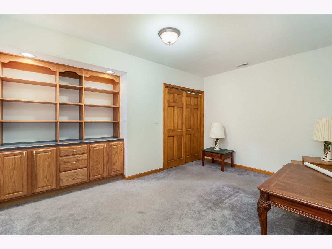
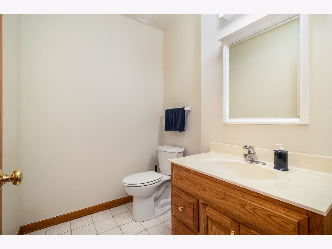
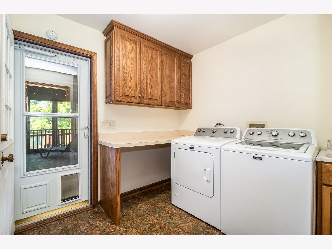
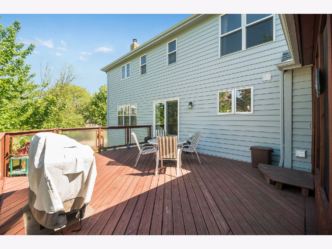
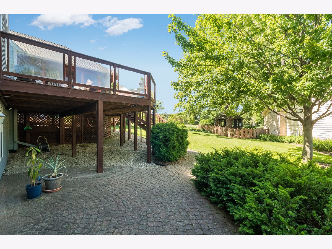
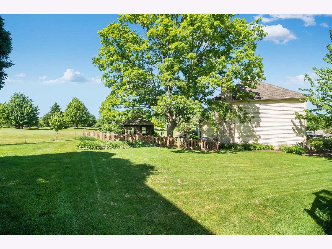
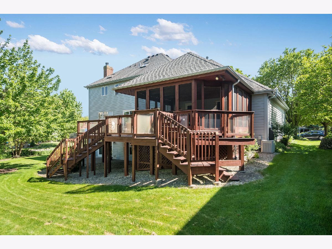
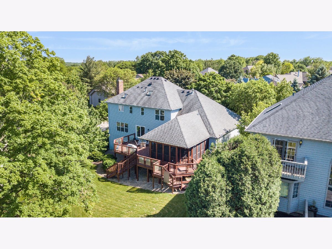
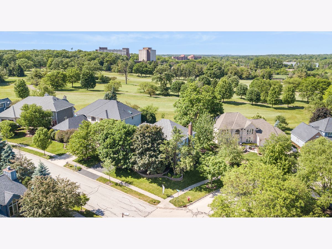
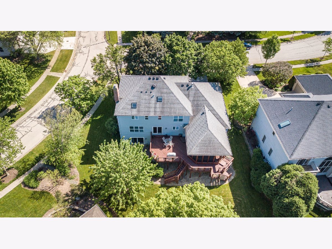
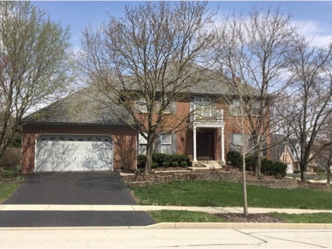
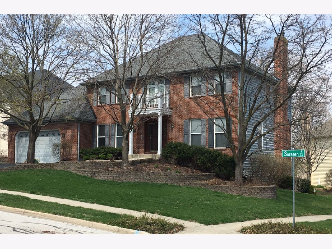
Room Specifics
Total Bedrooms: 5
Bedrooms Above Ground: 5
Bedrooms Below Ground: 0
Dimensions: —
Floor Type: Carpet
Dimensions: —
Floor Type: Carpet
Dimensions: —
Floor Type: Carpet
Dimensions: —
Floor Type: —
Full Bathrooms: 4
Bathroom Amenities: Separate Shower,Double Sink,Double Shower,Soaking Tub
Bathroom in Basement: 1
Rooms: Bedroom 5,Office,Recreation Room,Foyer,Screened Porch,Mud Room
Basement Description: Finished
Other Specifics
| 2 | |
| Concrete Perimeter | |
| Asphalt | |
| Deck, Porch Screened, Brick Paver Patio, Storms/Screens | |
| Corner Lot,Cul-De-Sac,Golf Course Lot,Landscaped,Mature Trees | |
| 79 X 158 X 134 X 88 | |
| Unfinished | |
| Full | |
| Skylight(s), Bar-Wet, Hardwood Floors, First Floor Bedroom, In-Law Arrangement, First Floor Laundry, First Floor Full Bath, Built-in Features, Walk-In Closet(s) | |
| Double Oven, Microwave, Dishwasher, Washer, Dryer, Disposal, Cooktop, Range Hood | |
| Not in DB | |
| Park, Tennis Court(s), Curbs, Sidewalks, Street Lights, Street Paved | |
| — | |
| — | |
| Wood Burning, Gas Starter |
Tax History
| Year | Property Taxes |
|---|---|
| 2020 | $13,321 |
| 2025 | $14,554 |
Contact Agent
Nearby Similar Homes
Nearby Sold Comparables
Contact Agent
Listing Provided By
john greene, Realtor

