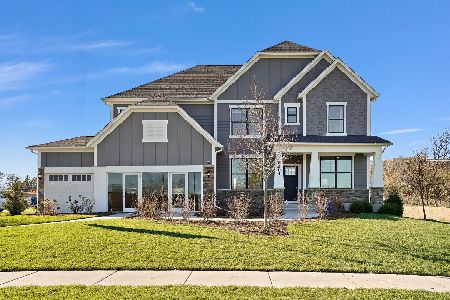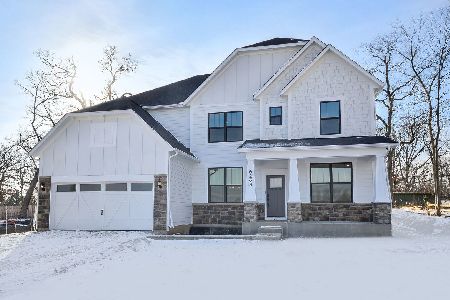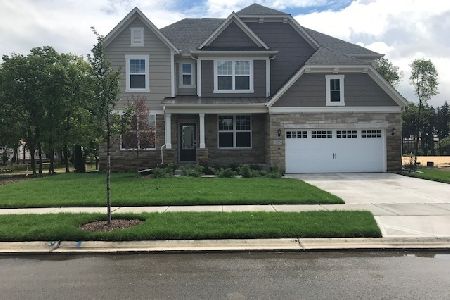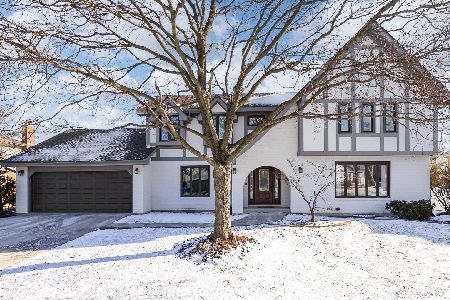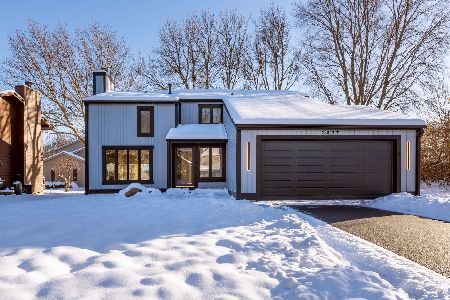6329 Bobby Jones Lane, Woodridge, Illinois 60517
$616,000
|
Sold
|
|
| Status: | Closed |
| Sqft: | 3,555 |
| Cost/Sqft: | $180 |
| Beds: | 4 |
| Baths: | 4 |
| Year Built: | 1991 |
| Property Taxes: | $16,511 |
| Days On Market: | 3596 |
| Lot Size: | 0,23 |
Description
Uncommon Quality | Prairie Style | Feels Like living on the Golf Course | Superior Millwork throughout Home | Windows everywhere, Open Floor Plan, Updates Throughout | Activity centered kitchen w granite & stainless overlooking enormous family room w wall of built-ins | Breakfast room loaded w windows | Huge, Sunroom style main floor dual offices - Why leave your home for work | Master retreat with re-habbed bath, flexible use adjacent Bedroom - Office, Sitting Room or Nursery | Finished look out lower level w tall ceilings |walls of windows in multi purpose exercise Room | Full Bath, Wet Bar & Room to Entertain & still plenty of room for storage | Roof 2013 | Furnace 2016 | CAC 2014| Nestled inside the Community | Convenient Seven Bridges minutes to I355, train, paths, golf, shopping | Naper 203 schools - Meadow Glens, Kennedy Middle, Naperville North
Property Specifics
| Single Family | |
| — | |
| Prairie | |
| 1991 | |
| Full,English | |
| — | |
| No | |
| 0.23 |
| Du Page | |
| Seven Bridges | |
| 250 / Annual | |
| Insurance,Other | |
| Lake Michigan,Public | |
| Public Sewer | |
| 09168124 | |
| 0822203010 |
Nearby Schools
| NAME: | DISTRICT: | DISTANCE: | |
|---|---|---|---|
|
Grade School
Meadow Glens Elementary School |
203 | — | |
|
Middle School
Kennedy Junior High School |
203 | Not in DB | |
|
High School
Naperville North High School |
203 | Not in DB | |
Property History
| DATE: | EVENT: | PRICE: | SOURCE: |
|---|---|---|---|
| 31 May, 2016 | Sold | $616,000 | MRED MLS |
| 28 Mar, 2016 | Under contract | $639,000 | MRED MLS |
| 17 Mar, 2016 | Listed for sale | $639,000 | MRED MLS |
Room Specifics
Total Bedrooms: 4
Bedrooms Above Ground: 4
Bedrooms Below Ground: 0
Dimensions: —
Floor Type: Carpet
Dimensions: —
Floor Type: Carpet
Dimensions: —
Floor Type: Carpet
Full Bathrooms: 4
Bathroom Amenities: Whirlpool,Separate Shower,Double Sink
Bathroom in Basement: 1
Rooms: Breakfast Room,Exercise Room,Foyer,Loft,Office,Play Room,Recreation Room,Sitting Room,Study
Basement Description: Finished,Unfinished
Other Specifics
| 2 | |
| Concrete Perimeter | |
| Asphalt | |
| Deck, Brick Paver Patio, Storms/Screens | |
| Fenced Yard,Landscaped | |
| 81X117X105X136 | |
| Unfinished | |
| Full | |
| Vaulted/Cathedral Ceilings, Bar-Wet, Hardwood Floors, First Floor Laundry | |
| Double Oven, Microwave, Dishwasher, Refrigerator, Washer, Dryer, Disposal, Stainless Steel Appliance(s) | |
| Not in DB | |
| Horse-Riding Trails, Sidewalks, Street Lights, Street Paved | |
| — | |
| — | |
| Wood Burning, Attached Fireplace Doors/Screen, Gas Starter |
Tax History
| Year | Property Taxes |
|---|---|
| 2016 | $16,511 |
Contact Agent
Nearby Similar Homes
Nearby Sold Comparables
Contact Agent
Listing Provided By
john greene, Realtor

