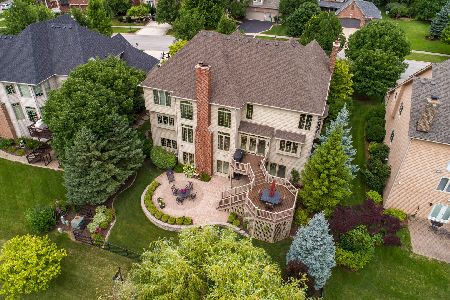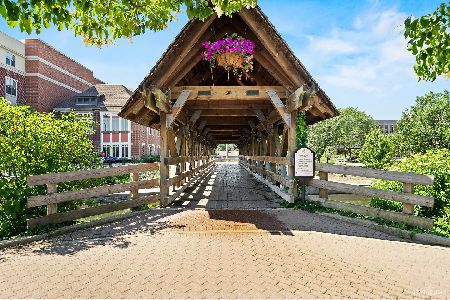3904 Tall Grass Drive, Naperville, Illinois 60564
$560,000
|
Sold
|
|
| Status: | Closed |
| Sqft: | 3,459 |
| Cost/Sqft: | $171 |
| Beds: | 4 |
| Baths: | 5 |
| Year Built: | 2000 |
| Property Taxes: | $13,275 |
| Days On Market: | 2493 |
| Lot Size: | 0,23 |
Description
RARE FIND!! Immaculate home in great location with fabulous water views!! The 2 story entry foyer leads to large 2 story family room with beautiful brick fireplace! Formal Living Room & Dining Room. Gourmet kitchen with cherry cabinets, granite counter tops, island, ceramic tile back splash & maple floors. Main floor office overlooks the water. A WOW Master bedroom suite, large bath, Jacuzzi tub, and a dream to have, walk- in closet! Guest bedroom with private bath! Loft over looks the family room. Finished look-out basement, great for entertaining, with media room, fireplace, wet bar, wine cooler, refrigerator, exercise room/5th bedroom & a full bath. Private large backyard setting with peaceful and breathtaking water views from the deck and patio. This home has it all and is a must see!
Property Specifics
| Single Family | |
| — | |
| Traditional | |
| 2000 | |
| Full | |
| — | |
| Yes | |
| 0.23 |
| Will | |
| Tall Grass | |
| 650 / Annual | |
| Clubhouse,Pool | |
| Lake Michigan | |
| Public Sewer | |
| 10334472 | |
| 0701093130150000 |
Nearby Schools
| NAME: | DISTRICT: | DISTANCE: | |
|---|---|---|---|
|
Grade School
Fry Elementary School |
204 | — | |
|
Middle School
Scullen Middle School |
204 | Not in DB | |
|
High School
Waubonsie Valley High School |
204 | Not in DB | |
Property History
| DATE: | EVENT: | PRICE: | SOURCE: |
|---|---|---|---|
| 24 Apr, 2015 | Sold | $587,000 | MRED MLS |
| 19 Mar, 2015 | Under contract | $624,900 | MRED MLS |
| 16 Jan, 2015 | Listed for sale | $624,900 | MRED MLS |
| 15 Aug, 2019 | Sold | $560,000 | MRED MLS |
| 26 Jun, 2019 | Under contract | $589,900 | MRED MLS |
| — | Last price change | $594,900 | MRED MLS |
| 6 Apr, 2019 | Listed for sale | $594,900 | MRED MLS |
Room Specifics
Total Bedrooms: 5
Bedrooms Above Ground: 4
Bedrooms Below Ground: 1
Dimensions: —
Floor Type: Carpet
Dimensions: —
Floor Type: Carpet
Dimensions: —
Floor Type: Carpet
Dimensions: —
Floor Type: —
Full Bathrooms: 5
Bathroom Amenities: Whirlpool,Separate Shower,Double Sink
Bathroom in Basement: 1
Rooms: Bedroom 5,Exercise Room,Loft,Media Room,Office
Basement Description: Finished
Other Specifics
| 3 | |
| — | |
| — | |
| — | |
| Landscaped,Pond(s),Water View | |
| 80X125 | |
| — | |
| Full | |
| Vaulted/Cathedral Ceilings, Bar-Wet, Hardwood Floors, First Floor Laundry | |
| Range, Microwave, Dishwasher, Refrigerator | |
| Not in DB | |
| Clubhouse, Pool, Tennis Courts, Sidewalks | |
| — | |
| — | |
| — |
Tax History
| Year | Property Taxes |
|---|---|
| 2015 | $13,367 |
| 2019 | $13,275 |
Contact Agent
Nearby Similar Homes
Nearby Sold Comparables
Contact Agent
Listing Provided By
Coldwell Banker Residential










