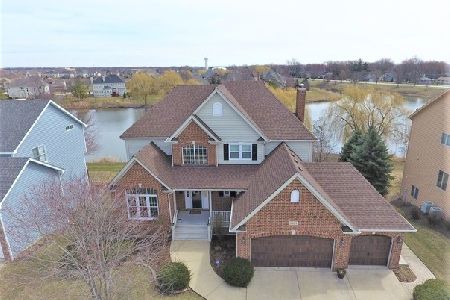3816 Tall Grass Drive, Naperville, Illinois 60564
$696,000
|
Sold
|
|
| Status: | Closed |
| Sqft: | 4,292 |
| Cost/Sqft: | $163 |
| Beds: | 5 |
| Baths: | 5 |
| Year Built: | 2000 |
| Property Taxes: | $14,183 |
| Days On Market: | 2018 |
| Lot Size: | 0,23 |
Description
Brilliantly Blending Traditional Charm with the Ultimate in Modern Updates, this Exquisite Estate Fessler Custom Home with HARD TO FIND FULL WALK-OUT with 2 LEVELS OF TREX DECKS, PAVER PATIO fully FENCED backyard BACKING TO SPARKLING POND is Meticulously Cared for! THIS HOME HITS THE JACKPOT ON ALL the key ingredients*The LOCATION Is on a Beautiful Pond surrounded by large trees and perennials- The CONDITION is meticulously maintained and quality OVERSIZED MILLWORK WITH SOLID WOOD 8FT DOORS & craftsmanship- The SETTING is shrouded in Privacy! Perfect home for those whom are needing to Office at home and room for E-LEARNING! ***THERE IS MUCH FLEXIBLE SPACE IN 3 STORIES OF FINISHED LEVELS***NEW ROOF- 2016- NEW PELLA WINDOWS 2018! NEW 2-LENOX FURNACE/Smart Thermostats 2017 along with NEW 2 Bradford White Hot Water Heaters 2019! Also NEW Humidifiers 2020! So many NEW items! NEW Interior Paint 2020! NEW TREX DECK 2014 and NEW Metal Fence 2008! THE GOURMET KITCHEN showcases Custom WHITE Cabinetry, VIKING PROFESSIONAL RANGE/OVEN CONVECTIONAL RESTAURANT QUALITY with HOOD, Bosch dishwasher, Dacor Microwave and a 6x4 WALK-IN Pantry! A Huge Island and ALOT of counter space spans this Chef's Kitchen! 2-STORY Family room has floor to ceiling PELLA Windows which flank the 2-story Flagstone fireplace. Custom Millwork abounds! The Formal Living room features another fireplace with stone which sparkles and hardwood flooring. NEW Custom paint- Kendall Charcoal -sets off the Formal Dining Room from all others! Custom White trim. A PRIVATE OFFICE on the first floor looks out to the pond. Working at home is so easy now! Up to the second level you will notice the Iron spindles in the staircase! 4 LARGE bedrooms Including a Master Suite! The Suite has a Master bedroom- 2 Closets and a Master Bathroom - Dual Sinks- Large walk-in Shower and Soaker tub! 3 Large bedrooms- 1 is now set up for E-LEARNING STUDIO OR another Private office. A Jack-n-Jill Bathroom connects to a Bedroom which in the walk-in closet has a pull-down attic access! Bedroom 4 has Private Ensuite Bathroom. In the WALK-OUT basement there is THE 5TH BEDROOM, FULL BATH, MEDIA AREA, RECREATION AREA and large storage area. Walk-out to the paver patio and ENJOY ALL THAT NATURE HAS GIVEN US! PEACEFUL , QUIET, SERENE! WALK TO BOTH MIDDLE AND ELEMENTARY SCHOOLS! Thank you for excluding the washer and dryer. WELCOME HOME.
Property Specifics
| Single Family | |
| — | |
| Georgian,Traditional | |
| 2000 | |
| Walkout | |
| — | |
| Yes | |
| 0.23 |
| Will | |
| Tall Grass | |
| 708 / Annual | |
| Clubhouse,Pool | |
| Lake Michigan | |
| Public Sewer | |
| 10794313 | |
| 7010931301200000 |
Nearby Schools
| NAME: | DISTRICT: | DISTANCE: | |
|---|---|---|---|
|
Grade School
Fry Elementary School |
204 | — | |
|
Middle School
Scullen Middle School |
204 | Not in DB | |
|
High School
Waubonsie Valley High School |
204 | Not in DB | |
Property History
| DATE: | EVENT: | PRICE: | SOURCE: |
|---|---|---|---|
| 1 Oct, 2020 | Sold | $696,000 | MRED MLS |
| 27 Jul, 2020 | Under contract | $699,900 | MRED MLS |
| 24 Jul, 2020 | Listed for sale | $699,900 | MRED MLS |
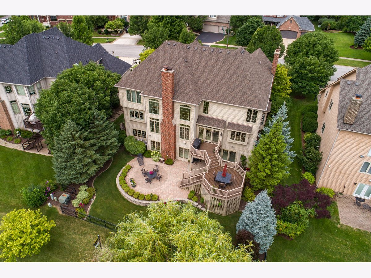
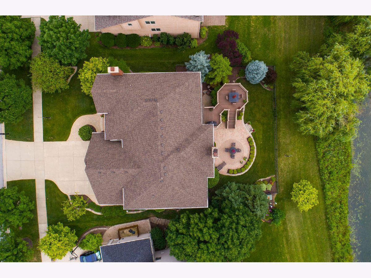
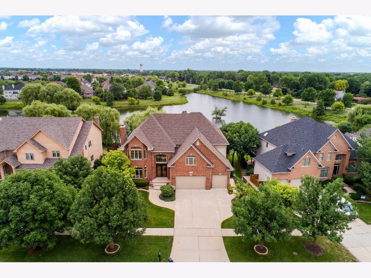
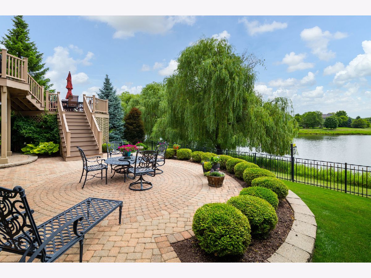
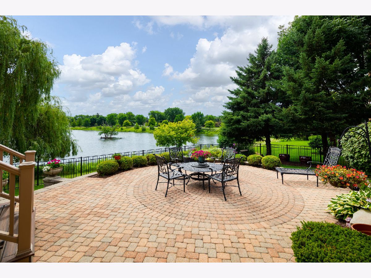
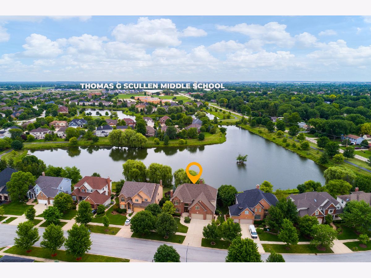
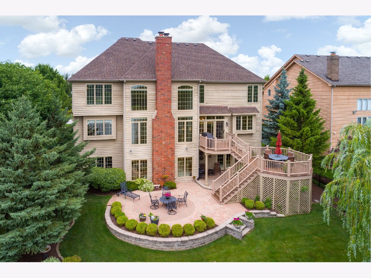
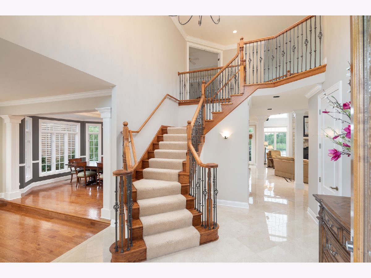
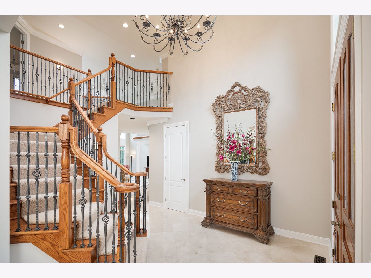
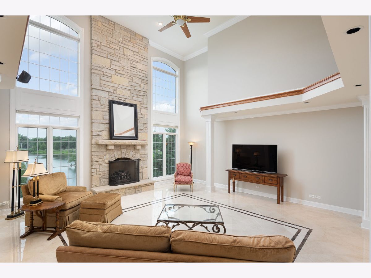
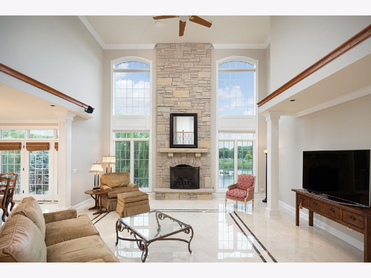
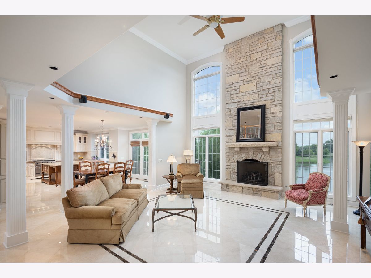
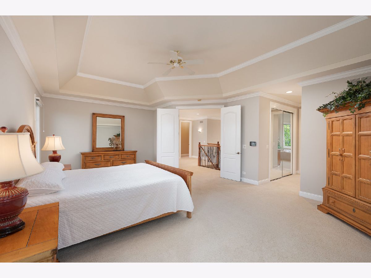
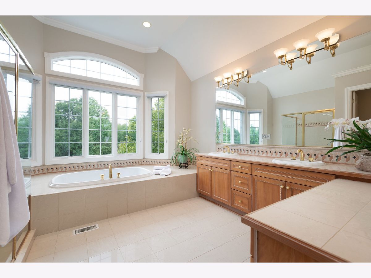
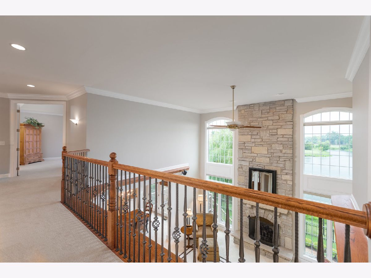
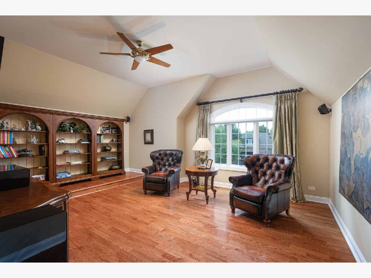
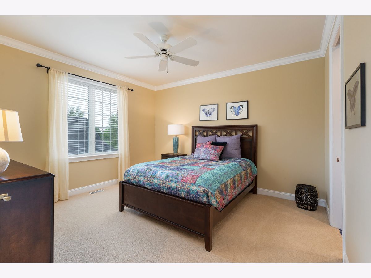
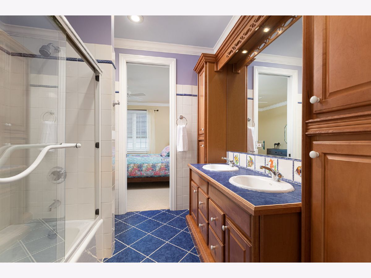
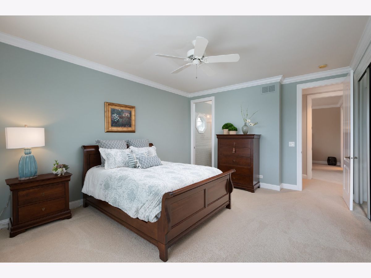
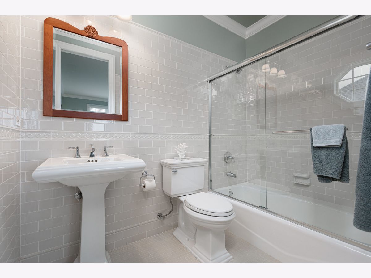
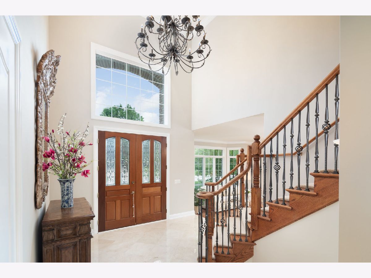
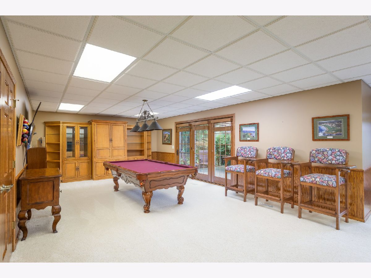
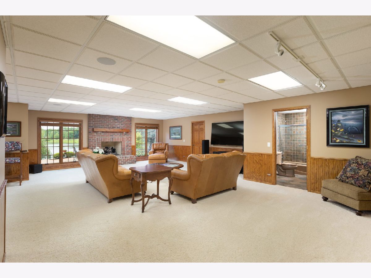
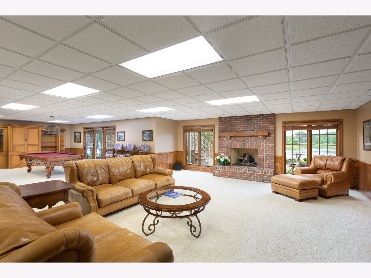
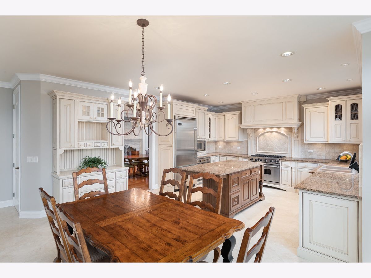
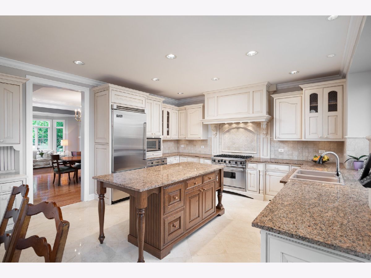
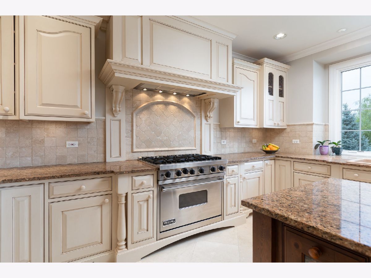
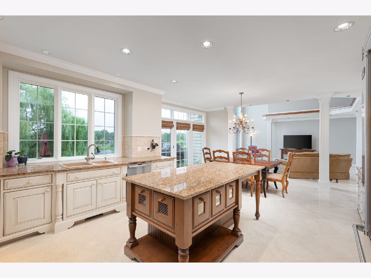
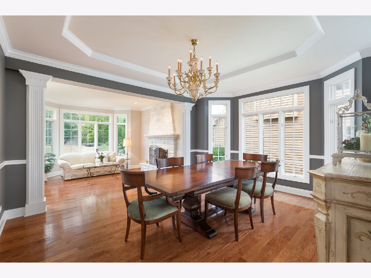
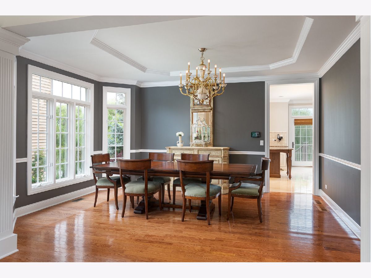
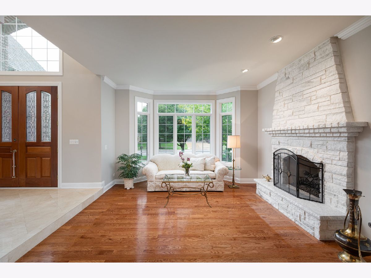
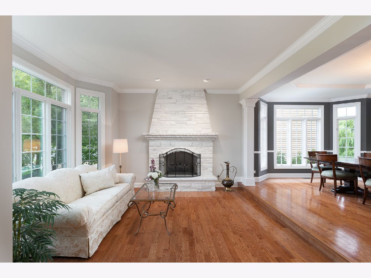
Room Specifics
Total Bedrooms: 5
Bedrooms Above Ground: 5
Bedrooms Below Ground: 0
Dimensions: —
Floor Type: Hardwood
Dimensions: —
Floor Type: Carpet
Dimensions: —
Floor Type: Carpet
Dimensions: —
Floor Type: —
Full Bathrooms: 5
Bathroom Amenities: Separate Shower,Double Sink,Soaking Tub
Bathroom in Basement: 1
Rooms: Bedroom 5,Office,Recreation Room,Media Room,Foyer,Mud Room
Basement Description: Finished
Other Specifics
| 3 | |
| — | |
| Concrete | |
| Deck, Brick Paver Patio | |
| Fenced Yard,Landscaped,Pond(s),Water View | |
| 77.8X125X83.9X125 | |
| Pull Down Stair,Unfinished | |
| Full | |
| Vaulted/Cathedral Ceilings, Hardwood Floors, First Floor Laundry, Built-in Features, Walk-In Closet(s) | |
| Double Oven, Range, Microwave, Dishwasher, High End Refrigerator, Disposal, Stainless Steel Appliance(s), Range Hood | |
| Not in DB | |
| Clubhouse, Park, Pool, Tennis Court(s), Lake, Curbs, Gated, Sidewalks, Street Lights, Street Paved | |
| — | |
| — | |
| Gas Log, Gas Starter |
Tax History
| Year | Property Taxes |
|---|---|
| 2020 | $14,183 |
Contact Agent
Nearby Similar Homes
Nearby Sold Comparables
Contact Agent
Listing Provided By
Baird & Warner







