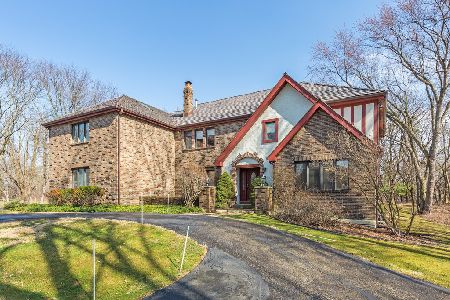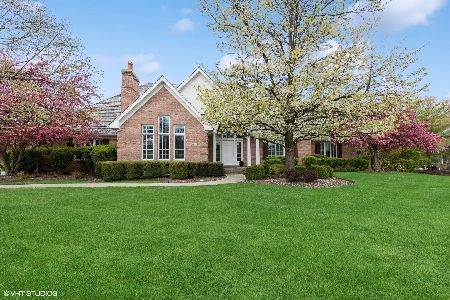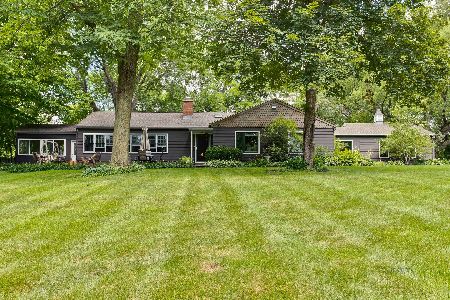3906 Clearwater Drive, Long Grove, Illinois 60047
$698,000
|
Sold
|
|
| Status: | Closed |
| Sqft: | 5,200 |
| Cost/Sqft: | $137 |
| Beds: | 5 |
| Baths: | 4 |
| Year Built: | 1989 |
| Property Taxes: | $17,139 |
| Days On Market: | 3558 |
| Lot Size: | 1,47 |
Description
Beautiful brick home in desirable Beaver Creek neighborhood, light filled and renovated, just move in! A great open floor plan for everyday family living. Kitchen features custom cherry cabinets with granite counters/stainless steel appliances open to vaulted sunny breakfast room, both overlooking family room with gorgeous stone fireplace, built-in bookshelves, and wet bar. French doors from family room to living room continues the flow. Five bedrooms on the second floor, all generously sized. Gracious large master suite with beautiful views. Lovely renovated master bath with fireplace. Walk-out lower level with tall ceiling, bright and open, features fireplace, wet bar, full bath and recreation room, plus bonus room for workshop or possible exercise room. Closet organizers & great storage. Large wooded private lot featuring expansive deck and 2 brick patios for outdoor enjoyment. 3 car gar. Award winning District 96 and Stevenson High School! Great opportunity in a great neighborhood.
Property Specifics
| Single Family | |
| — | |
| Georgian | |
| 1989 | |
| Full,Walkout | |
| — | |
| No | |
| 1.47 |
| Lake | |
| Beaver Creek Estates | |
| 1200 / Annual | |
| Other | |
| Community Well | |
| Septic-Private | |
| 09166484 | |
| 14233010580000 |
Nearby Schools
| NAME: | DISTRICT: | DISTANCE: | |
|---|---|---|---|
|
Grade School
Kildeer Countryside Elementary S |
96 | — | |
|
Middle School
Woodlawn Middle School |
96 | Not in DB | |
|
High School
Adlai E Stevenson High School |
125 | Not in DB | |
Property History
| DATE: | EVENT: | PRICE: | SOURCE: |
|---|---|---|---|
| 25 Apr, 2016 | Sold | $698,000 | MRED MLS |
| 21 Mar, 2016 | Under contract | $714,000 | MRED MLS |
| 15 Mar, 2016 | Listed for sale | $714,000 | MRED MLS |
Room Specifics
Total Bedrooms: 5
Bedrooms Above Ground: 5
Bedrooms Below Ground: 0
Dimensions: —
Floor Type: Carpet
Dimensions: —
Floor Type: Carpet
Dimensions: —
Floor Type: Carpet
Dimensions: —
Floor Type: —
Full Bathrooms: 4
Bathroom Amenities: Whirlpool,Separate Shower,Double Sink
Bathroom in Basement: 1
Rooms: Bedroom 5,Eating Area,Foyer,Recreation Room,Utility Room-Lower Level,Walk In Closet,Workshop
Basement Description: Finished,Exterior Access
Other Specifics
| 3 | |
| Concrete Perimeter | |
| Asphalt,Circular | |
| Balcony, Deck, Brick Paver Patio | |
| Nature Preserve Adjacent,Landscaped,Water View | |
| 276X346X219X87X61X70X70 | |
| Unfinished | |
| Full | |
| Vaulted/Cathedral Ceilings, Skylight(s), Bar-Wet, Hardwood Floors, First Floor Laundry | |
| Microwave, Dishwasher, Refrigerator, Washer, Dryer, Disposal, Stainless Steel Appliance(s) | |
| Not in DB | |
| Street Paved | |
| — | |
| — | |
| Wood Burning, Gas Log, Gas Starter |
Tax History
| Year | Property Taxes |
|---|---|
| 2016 | $17,139 |
Contact Agent
Nearby Similar Homes
Nearby Sold Comparables
Contact Agent
Listing Provided By
@properties






