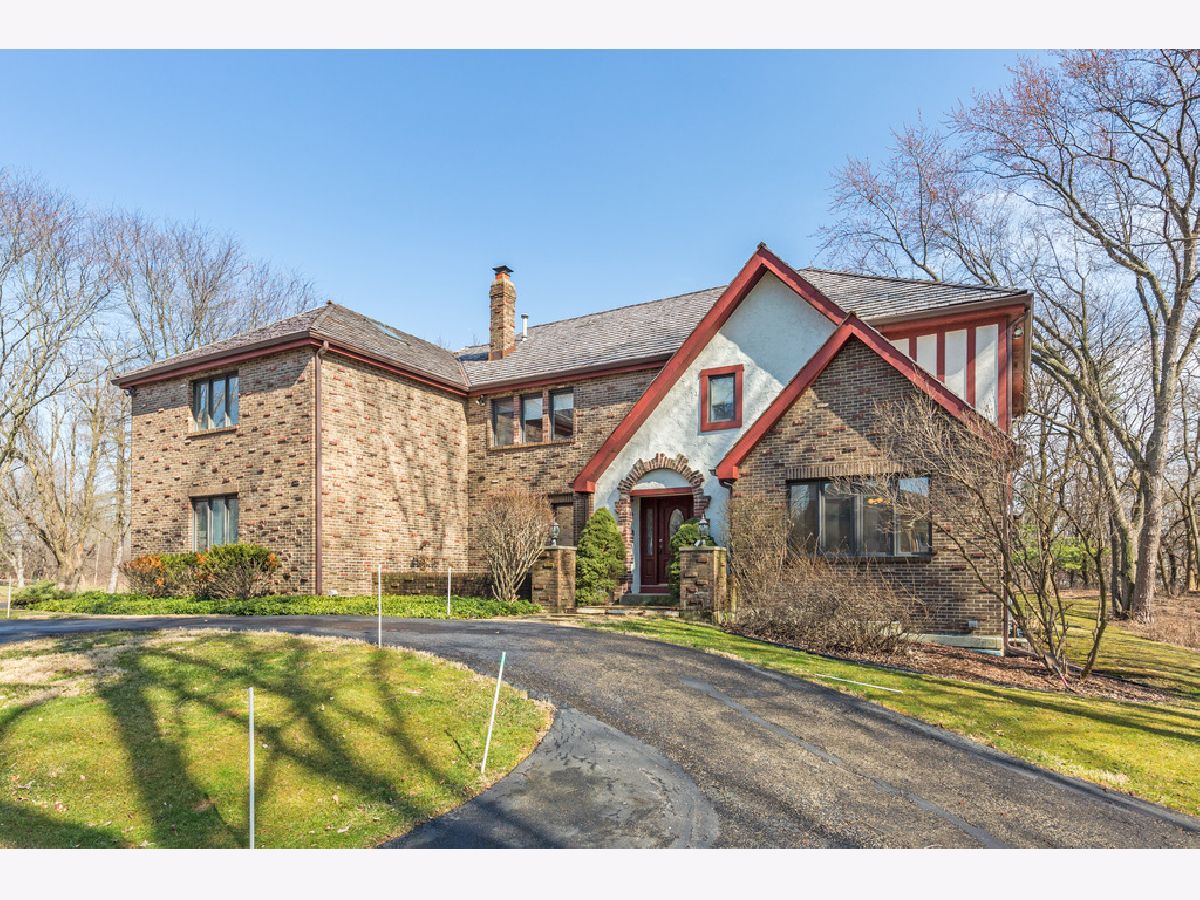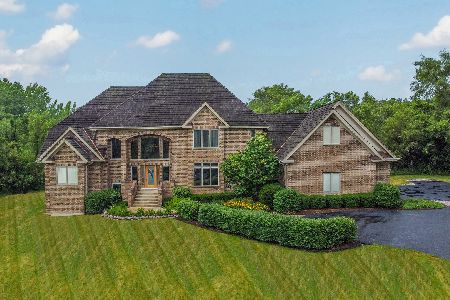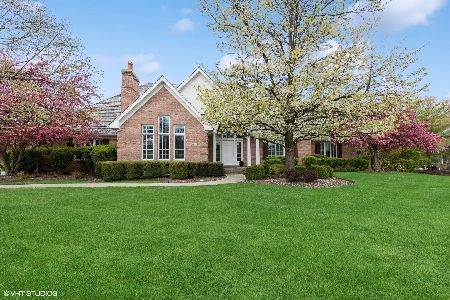3902 Clearwater Drive, Long Grove, Illinois 60047
$690,000
|
Sold
|
|
| Status: | Closed |
| Sqft: | 4,214 |
| Cost/Sqft: | $166 |
| Beds: | 5 |
| Baths: | 4 |
| Year Built: | 1988 |
| Property Taxes: | $18,713 |
| Days On Market: | 1357 |
| Lot Size: | 1,77 |
Description
ELEGANT ALL BRICK HOME IN BEAVER CREEK WITH POND ON WOODED 1.75 ACRE CUL-DE-SAC LOT!!! Great Stevenson High School area! Over 4,000 sq ft space has 5 BEDROOM/3.1 BATH and full size finished basement. All the rooms are very spacious and the layout of the house is exceptional. A huge 3-CAR HEATED GARAGE with high ceilings can be a perfect space for your workshop. Don't forget the Cottage in the yard which was used as a prayer house by previous owners. The cottage has a beautiful fireplace and it can be a fully equipped guesthouse. There is a number of updates including the Newer Cedar roof (2021) and newer water heater. This house can be a great beginning for you to update as your dream home. What are you waiting for? **Seller is working from home so the seller will stay in the office during your showing.
Property Specifics
| Single Family | |
| — | |
| — | |
| 1988 | |
| — | |
| — | |
| No | |
| 1.77 |
| Lake | |
| Beaver Creek Estates | |
| 1200 / Annual | |
| — | |
| — | |
| — | |
| 11356083 | |
| 14233010570000 |
Nearby Schools
| NAME: | DISTRICT: | DISTANCE: | |
|---|---|---|---|
|
Grade School
Kildeer Countryside Elementary S |
96 | — | |
|
Middle School
Woodlawn Middle School |
96 | Not in DB | |
|
High School
Adlai E Stevenson High School |
125 | Not in DB | |
Property History
| DATE: | EVENT: | PRICE: | SOURCE: |
|---|---|---|---|
| 27 Jul, 2012 | Sold | $385,000 | MRED MLS |
| 28 Jun, 2012 | Under contract | $399,900 | MRED MLS |
| — | Last price change | $429,900 | MRED MLS |
| 6 Apr, 2012 | Listed for sale | $475,000 | MRED MLS |
| 5 Jul, 2023 | Sold | $690,000 | MRED MLS |
| 20 May, 2023 | Under contract | $700,000 | MRED MLS |
| 24 Mar, 2022 | Listed for sale | $700,000 | MRED MLS |











































Room Specifics
Total Bedrooms: 5
Bedrooms Above Ground: 5
Bedrooms Below Ground: 0
Dimensions: —
Floor Type: —
Dimensions: —
Floor Type: —
Dimensions: —
Floor Type: —
Dimensions: —
Floor Type: —
Full Bathrooms: 4
Bathroom Amenities: Separate Shower,Double Sink
Bathroom in Basement: 0
Rooms: —
Basement Description: —
Other Specifics
| 3 | |
| — | |
| — | |
| — | |
| — | |
| 236X330 | |
| — | |
| — | |
| — | |
| — | |
| Not in DB | |
| — | |
| — | |
| — | |
| — |
Tax History
| Year | Property Taxes |
|---|---|
| 2012 | $21,248 |
| 2023 | $18,713 |
Contact Agent
Nearby Similar Homes
Nearby Sold Comparables
Contact Agent
Listing Provided By
Platinum Partners Realtors





