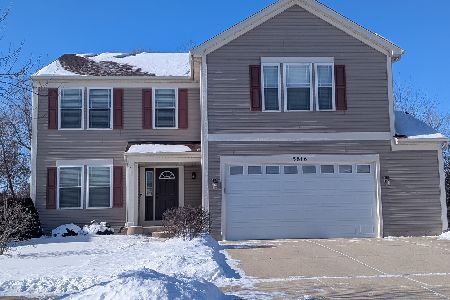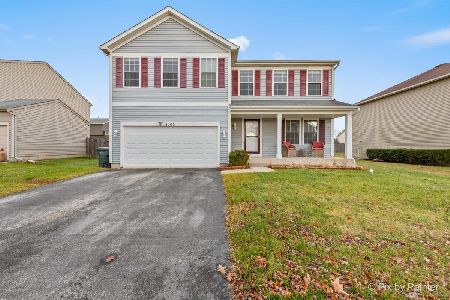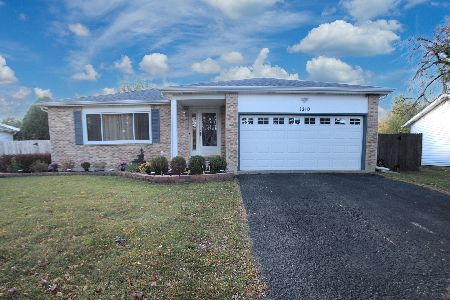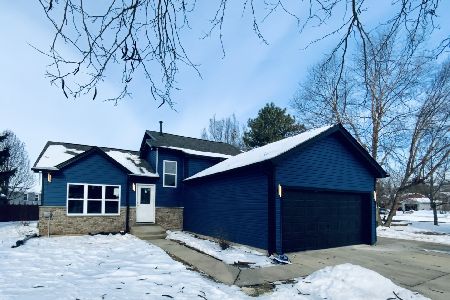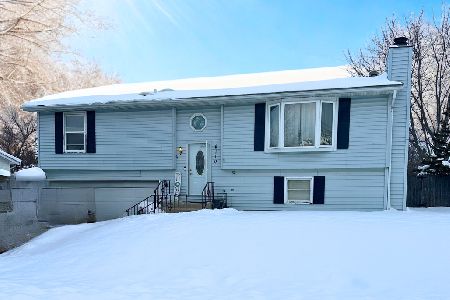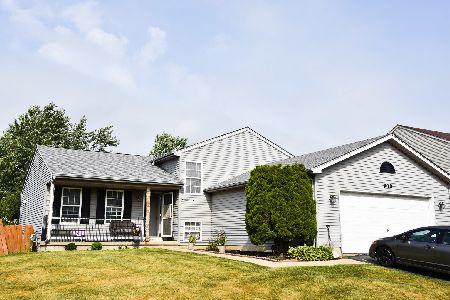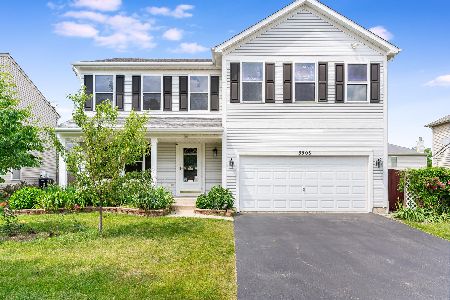3906 Foxglove Drive, Zion, Illinois 60099
$158,000
|
Sold
|
|
| Status: | Closed |
| Sqft: | 2,640 |
| Cost/Sqft: | $61 |
| Beds: | 4 |
| Baths: | 3 |
| Year Built: | 2006 |
| Property Taxes: | $8,298 |
| Days On Market: | 4459 |
| Lot Size: | 0,21 |
Description
Too many upgrades to list!!Stunning bamboo wood floors,extra windows added thru-out.Lovely oak trim,upgraded carpet,36"cabinets in kitchen.Top of line appliances.Huge laundry/walk-in pantry room.Attached 3 car garage. New 24x16 brick patio. Premium corner landscaped lot w/views of pond!Enormous master suite and bath.Separate shower/soaking tub,every room hosts walk in closet.Neutral-clean-like new!! Beach Pk Schools
Property Specifics
| Single Family | |
| — | |
| Contemporary | |
| 2006 | |
| Full | |
| CUSTOM | |
| No | |
| 0.21 |
| Lake | |
| Stonebridge Crossing | |
| 300 / Annual | |
| Other | |
| Public | |
| Public Sewer | |
| 08498983 | |
| 04181070220000 |
Property History
| DATE: | EVENT: | PRICE: | SOURCE: |
|---|---|---|---|
| 9 Sep, 2014 | Sold | $158,000 | MRED MLS |
| 15 May, 2014 | Under contract | $159,900 | MRED MLS |
| 2 Dec, 2013 | Listed for sale | $159,900 | MRED MLS |
Room Specifics
Total Bedrooms: 4
Bedrooms Above Ground: 4
Bedrooms Below Ground: 0
Dimensions: —
Floor Type: Carpet
Dimensions: —
Floor Type: Carpet
Dimensions: —
Floor Type: Carpet
Full Bathrooms: 3
Bathroom Amenities: Double Sink
Bathroom in Basement: 0
Rooms: Breakfast Room
Basement Description: Unfinished
Other Specifics
| 3 | |
| Concrete Perimeter | |
| Asphalt | |
| Patio, Storms/Screens | |
| Corner Lot,Landscaped | |
| 80X115 | |
| Full | |
| Full | |
| First Floor Laundry | |
| Range, Microwave, Dishwasher, Refrigerator, Disposal, Trash Compactor | |
| Not in DB | |
| Sidewalks, Street Lights, Street Paved | |
| — | |
| — | |
| — |
Tax History
| Year | Property Taxes |
|---|---|
| 2014 | $8,298 |
Contact Agent
Nearby Similar Homes
Nearby Sold Comparables
Contact Agent
Listing Provided By
RE/MAX Showcase

