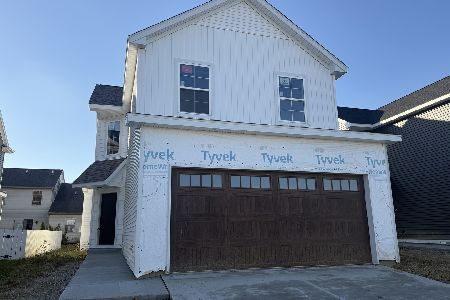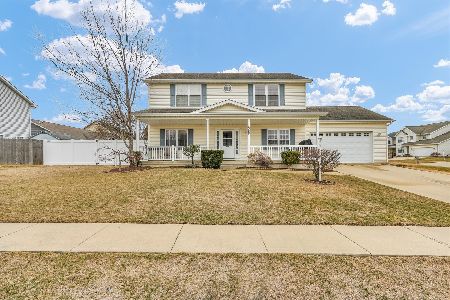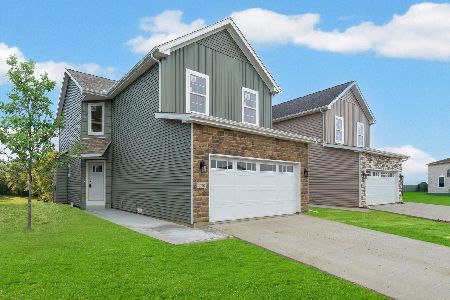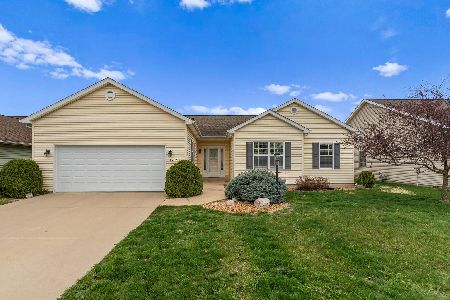3906 Pebblebrook Lane, Champaign, Illinois 61822
$239,900
|
Sold
|
|
| Status: | Closed |
| Sqft: | 1,776 |
| Cost/Sqft: | $135 |
| Beds: | 3 |
| Baths: | 3 |
| Year Built: | 2007 |
| Property Taxes: | $5,814 |
| Days On Market: | 2113 |
| Lot Size: | 0,17 |
Description
Prepare to be amazed by the Tremendous Great Room with vaulted ceiling and gas fireplace in this one owner ranch. This thoughtfully designed residence offers a split floor plan with 4 bedrooms and 3 full baths. The contemporary styled kitchen with hickory cabinets includes an island and casual dining area. All kitchen appliances are included. The master suite is privately located and the master bath has dual vanities, whirlpool tub and separate shower. Featuring 1776 square feet with an additional 1261 finished in the basement, this property is in A-1 condition from the well cared interior to the the maintenance free exterior. Basement is comprised of an enormous recreation room (40 x 16), 4th bedroom, full bath and huge storage area. Additional amenities: drinking water system in kitchen, water softener, Rinnai tankless water heater, dishwasher (02/2018) with transferable warranty. central vac is roughed in, fenced yard. Located in convenient Boulder Ridge with immediate possession.
Property Specifics
| Single Family | |
| — | |
| — | |
| 2007 | |
| Full | |
| — | |
| No | |
| 0.17 |
| Champaign | |
| Boulder Ridge | |
| 125 / Annual | |
| Snow Removal,None | |
| Public | |
| Public Sewer | |
| 10719977 | |
| 412004359003 |
Nearby Schools
| NAME: | DISTRICT: | DISTANCE: | |
|---|---|---|---|
|
Grade School
Unit 4 Of Choice |
4 | — | |
|
Middle School
Champaign/middle Call Unit 4 351 |
4 | Not in DB | |
|
High School
Centennial High School |
4 | Not in DB | |
Property History
| DATE: | EVENT: | PRICE: | SOURCE: |
|---|---|---|---|
| 17 Jul, 2020 | Sold | $239,900 | MRED MLS |
| 26 May, 2020 | Under contract | $239,900 | MRED MLS |
| 19 May, 2020 | Listed for sale | $239,900 | MRED MLS |
| 9 Jun, 2025 | Sold | $358,000 | MRED MLS |
| 7 Apr, 2025 | Under contract | $334,900 | MRED MLS |
| 7 Apr, 2025 | Listed for sale | $334,900 | MRED MLS |
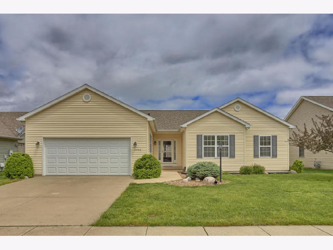
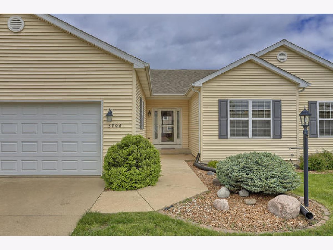
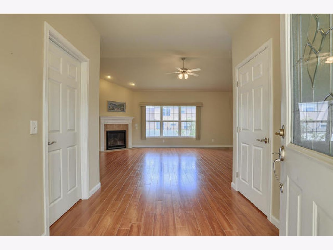
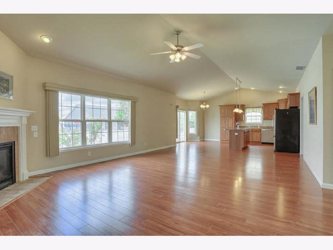
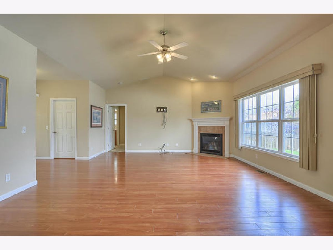
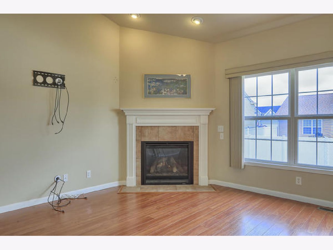
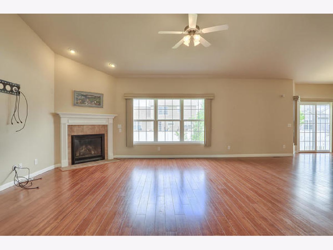
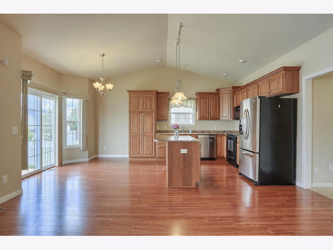
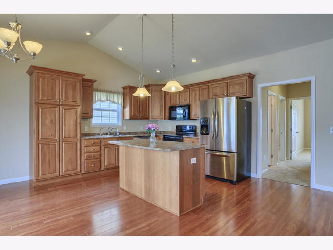
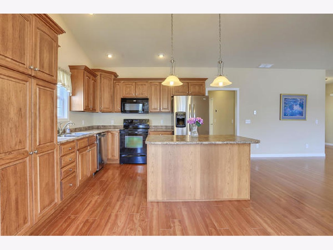
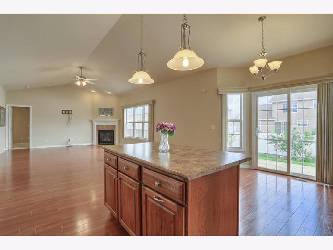
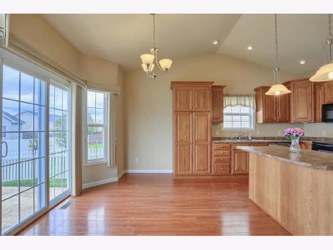
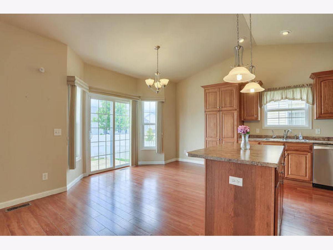
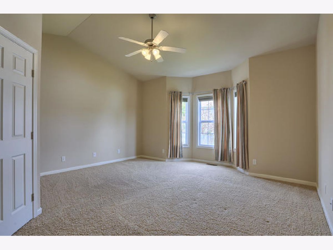
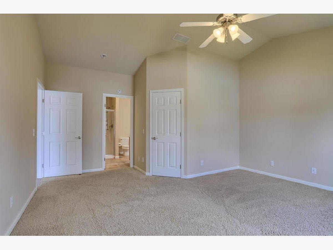
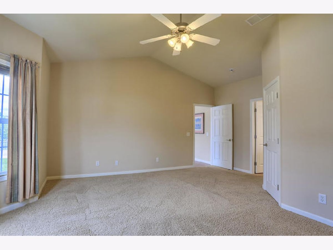
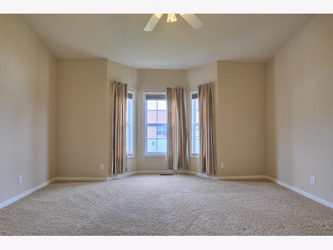
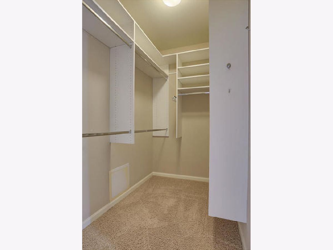
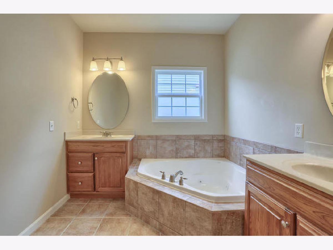
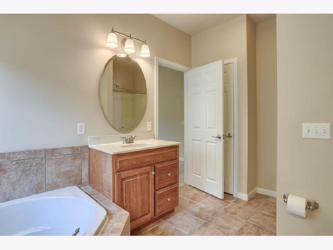
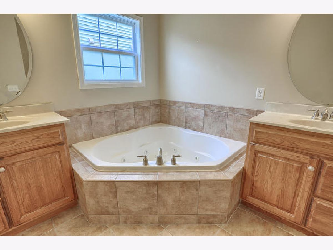
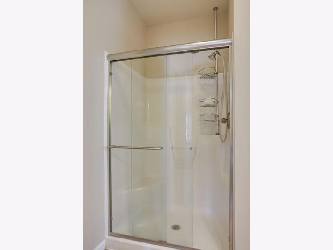
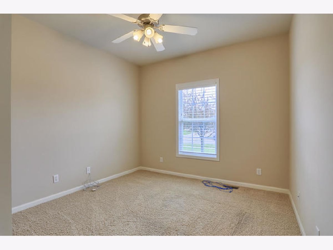
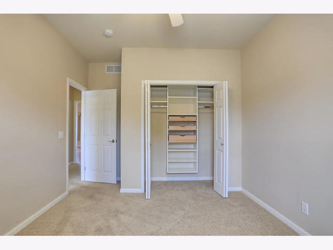
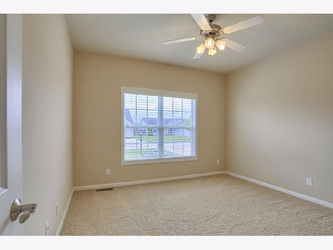
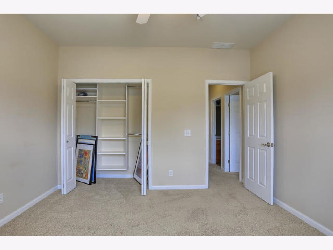
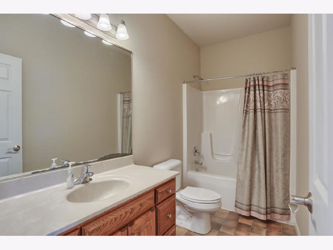
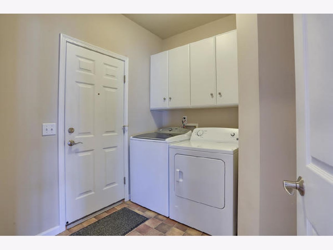
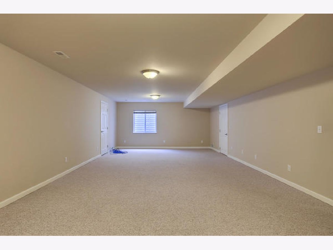
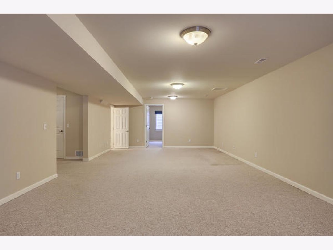
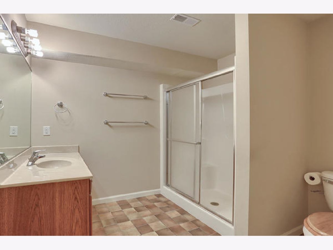
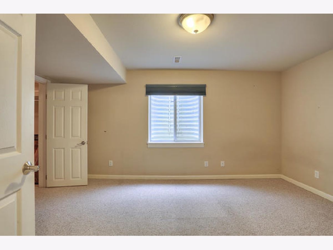
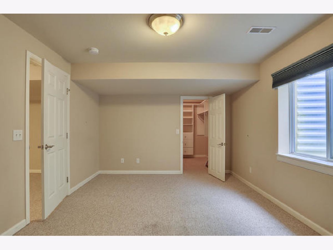
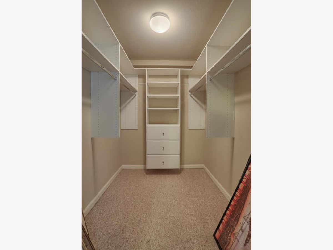
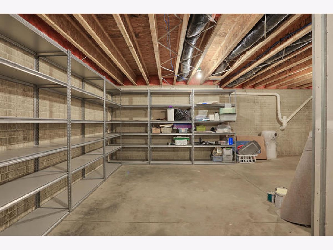
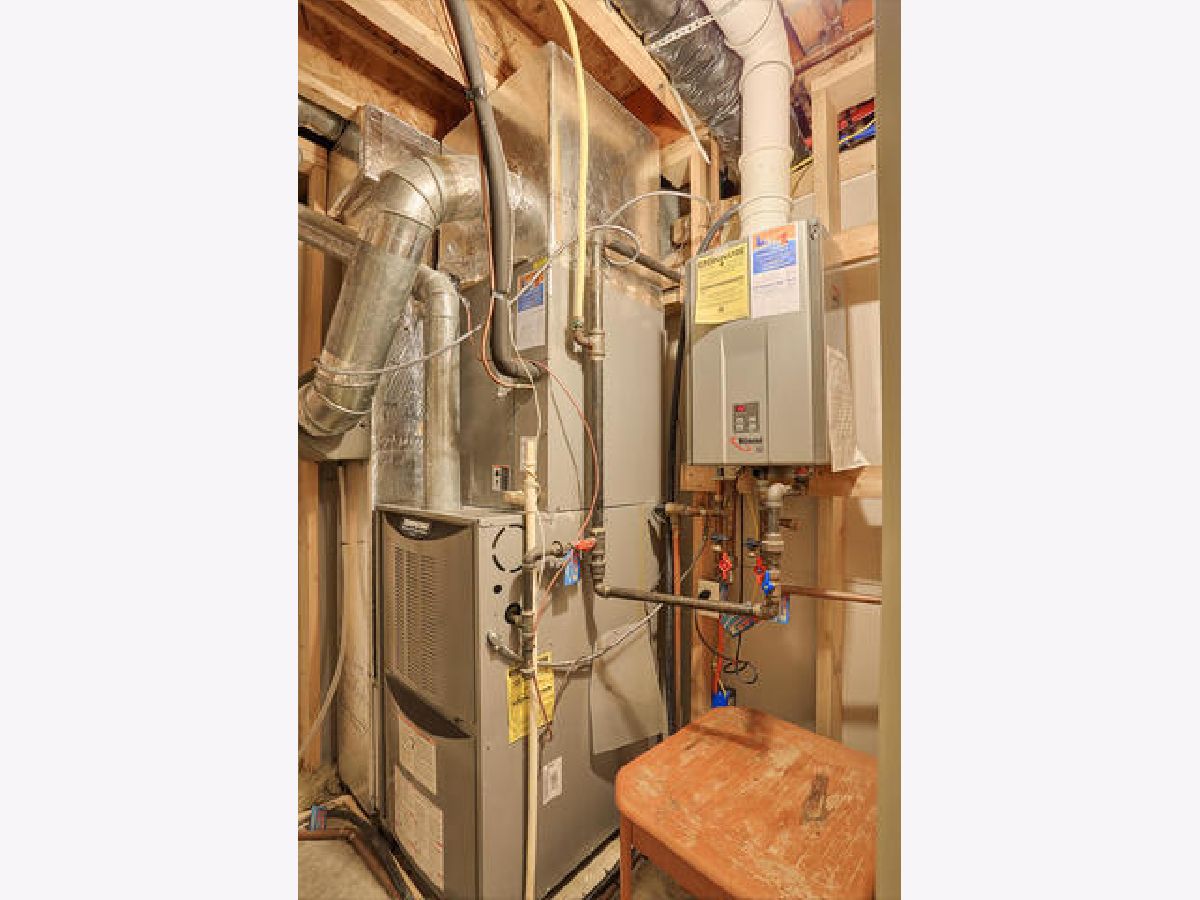
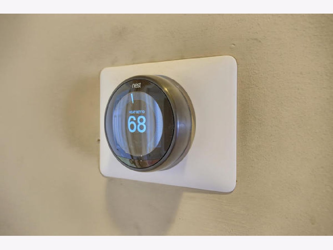
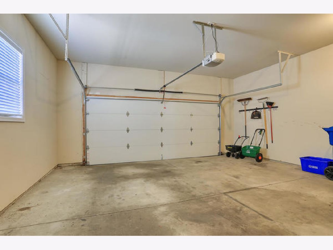
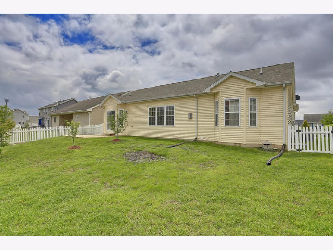
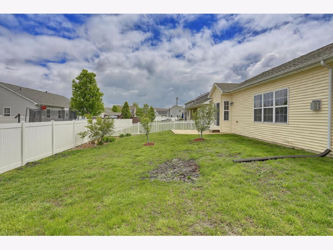
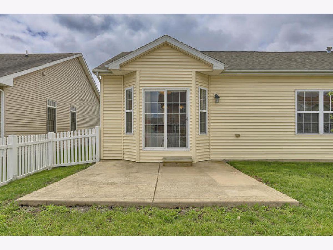
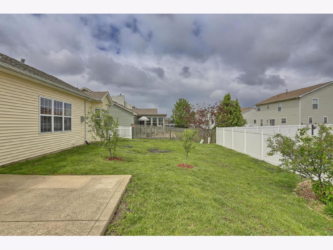
Room Specifics
Total Bedrooms: 4
Bedrooms Above Ground: 3
Bedrooms Below Ground: 1
Dimensions: —
Floor Type: Carpet
Dimensions: —
Floor Type: Carpet
Dimensions: —
Floor Type: Carpet
Full Bathrooms: 3
Bathroom Amenities: Whirlpool,Double Sink
Bathroom in Basement: 1
Rooms: Breakfast Room
Basement Description: Finished
Other Specifics
| 2 | |
| — | |
| — | |
| — | |
| — | |
| 66X110 | |
| — | |
| Full | |
| Vaulted/Cathedral Ceilings, Hardwood Floors, First Floor Bedroom, First Floor Laundry, First Floor Full Bath, Walk-In Closet(s) | |
| Range, Microwave, Dishwasher, Refrigerator | |
| Not in DB | |
| — | |
| — | |
| — | |
| — |
Tax History
| Year | Property Taxes |
|---|---|
| 2020 | $5,814 |
| 2025 | $7,543 |
Contact Agent
Nearby Similar Homes
Nearby Sold Comparables
Contact Agent
Listing Provided By
The McDonald Group


