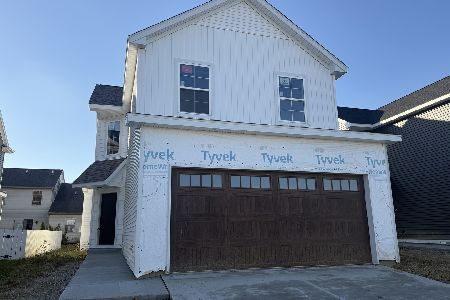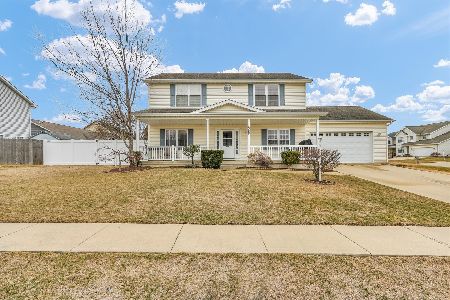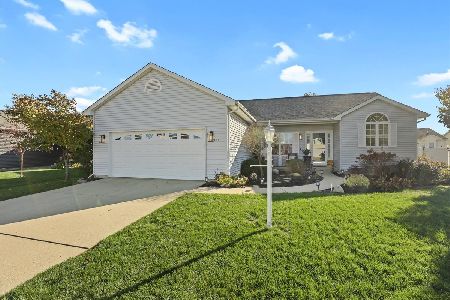[Address Unavailable], Champaign, Illinois 61822
$225,000
|
Sold
|
|
| Status: | Closed |
| Sqft: | 1,664 |
| Cost/Sqft: | $138 |
| Beds: | 3 |
| Baths: | 3 |
| Year Built: | — |
| Property Taxes: | $32 |
| Days On Market: | 7195 |
| Lot Size: | 0,00 |
Description
Once you step inside you begin to appreciate all the amenities this fine home offers. There is a dining room with arched doorways, a great room with vaulted ceiling and fireplace and an eat-in kitchen with custom cherry cabinets. This is a split bedroom plan with extensive hardwood floroing and 9 ceilings on the first floor. The full basement (with 9 walls) has another bedroom, full bath and family room to add an additional 920 square feet of living space. An unfinished area adds abundant storage space. Southern exposure makes the house bright and comfortable. As always, central vac is roughed in. Everything you have come to expect in a home by Raymond Miller! Measurements from plans
Property Specifics
| Single Family | |
| — | |
| Ranch | |
| — | |
| — | |
| — | |
| No | |
| 0 |
| Champaign | |
| Boulder Ridge 1 | |
| — / — | |
| — | |
| Public | |
| Public Sewer | |
| 09461653 | |
| 412004359015 |
Nearby Schools
| NAME: | DISTRICT: | DISTANCE: | |
|---|---|---|---|
|
Grade School
Soc |
— | ||
|
Middle School
Call Unt 4 351-3701 |
Not in DB | ||
|
High School
Centennial High School |
Not in DB | ||
Property History
| DATE: | EVENT: | PRICE: | SOURCE: |
|---|
Room Specifics
Total Bedrooms: 4
Bedrooms Above Ground: 3
Bedrooms Below Ground: 1
Dimensions: —
Floor Type: Carpet
Dimensions: —
Floor Type: Carpet
Dimensions: —
Floor Type: Carpet
Full Bathrooms: 3
Bathroom Amenities: —
Bathroom in Basement: —
Rooms: —
Basement Description: —
Other Specifics
| — | |
| — | |
| — | |
| Patio | |
| — | |
| 66 X 110 | |
| — | |
| Full | |
| First Floor Bedroom, Bar-Dry | |
| Dishwasher, Disposal, Microwave, Built-In Oven, Range Hood | |
| Not in DB | |
| — | |
| — | |
| — | |
| Gas Log |
Tax History
| Year | Property Taxes |
|---|
Contact Agent
Nearby Similar Homes
Nearby Sold Comparables
Contact Agent
Listing Provided By
Coldwell Banker The R.E. Group










