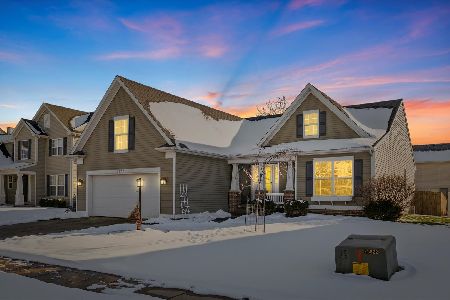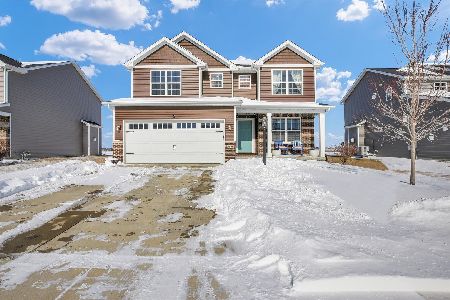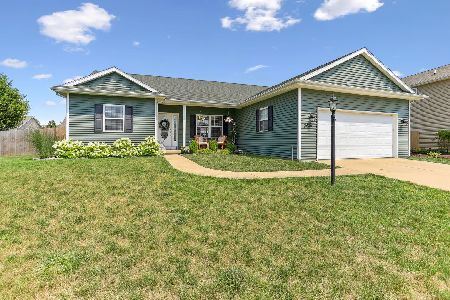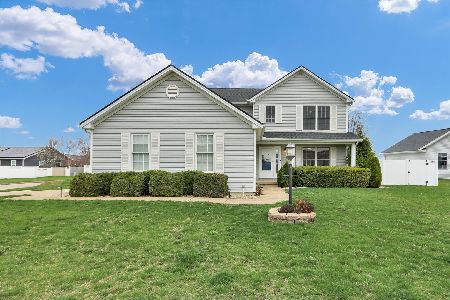3906 Rockdale Drive, Champaign, Illinois 61822
$202,000
|
Sold
|
|
| Status: | Closed |
| Sqft: | 1,778 |
| Cost/Sqft: | $107 |
| Beds: | 3 |
| Baths: | 2 |
| Year Built: | 2009 |
| Property Taxes: | $5,387 |
| Days On Market: | 2497 |
| Lot Size: | 0,00 |
Description
Completely updated-better than new! Don't miss this ranch style home with split bedroom floorplan in Boulder Ridge. Living room is highlighted with fireplace & vaulted ceiling and is open to kitchen with breakfast bar. The builder has installed new wood floors throughout, freshly painted interior, all new kitchen with stainless steel appliances and new cabinetry, countertops & tile surround in baths. Relax in the private master suite with walk in closet and adjacent bath with whirlpool tub & dual sinks. Sunset park only blocks away offers walking paths, tennis courts, and more.
Property Specifics
| Single Family | |
| — | |
| — | |
| 2009 | |
| None | |
| — | |
| No | |
| — |
| Champaign | |
| — | |
| 0 / Not Applicable | |
| None | |
| Public | |
| Public Sewer | |
| 10306843 | |
| 412004358006 |
Nearby Schools
| NAME: | DISTRICT: | DISTANCE: | |
|---|---|---|---|
|
Grade School
Unit 4 Of Choice |
4 | — | |
|
Middle School
Champaign/middle Call Unit 4 351 |
4 | Not in DB | |
|
High School
Central High School |
4 | Not in DB | |
Property History
| DATE: | EVENT: | PRICE: | SOURCE: |
|---|---|---|---|
| 7 May, 2019 | Sold | $202,000 | MRED MLS |
| 8 Apr, 2019 | Under contract | $189,900 | MRED MLS |
| 5 Apr, 2019 | Listed for sale | $189,900 | MRED MLS |
| 25 Aug, 2023 | Sold | $257,000 | MRED MLS |
| 25 Jul, 2023 | Under contract | $247,000 | MRED MLS |
| 24 Jul, 2023 | Listed for sale | $247,000 | MRED MLS |
Room Specifics
Total Bedrooms: 3
Bedrooms Above Ground: 3
Bedrooms Below Ground: 0
Dimensions: —
Floor Type: Hardwood
Dimensions: —
Floor Type: Hardwood
Full Bathrooms: 2
Bathroom Amenities: Whirlpool,Separate Shower,Double Sink
Bathroom in Basement: 0
Rooms: Breakfast Room
Basement Description: None
Other Specifics
| 2 | |
| — | |
| — | |
| — | |
| — | |
| 47.44X121.88X114.06X129.57 | |
| — | |
| Full | |
| Bar-Dry, Hardwood Floors, First Floor Bedroom, First Floor Laundry, First Floor Full Bath, Walk-In Closet(s) | |
| Range, Microwave, Dishwasher, Refrigerator, Stainless Steel Appliance(s) | |
| Not in DB | |
| — | |
| — | |
| — | |
| — |
Tax History
| Year | Property Taxes |
|---|---|
| 2019 | $5,387 |
| 2023 | $5,723 |
Contact Agent
Nearby Similar Homes
Nearby Sold Comparables
Contact Agent
Listing Provided By
KELLER WILLIAMS-TREC











