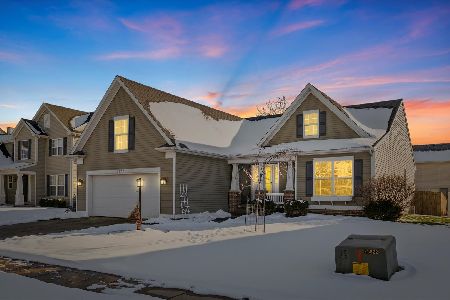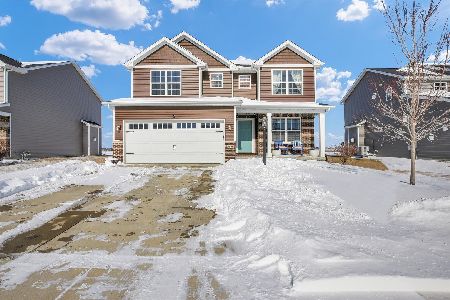3906 Rockdale Drive, Champaign, Illinois 61822
$257,000
|
Sold
|
|
| Status: | Closed |
| Sqft: | 1,794 |
| Cost/Sqft: | $138 |
| Beds: | 3 |
| Baths: | 2 |
| Year Built: | 2009 |
| Property Taxes: | $5,723 |
| Days On Market: | 926 |
| Lot Size: | 0,24 |
Description
Move-in ready ranch home in the Boulder Ridge subdivision! This home was completely updated in 2019 and features an open-concept living area with vaulted ceilings and a corner fireplace, adjacent to a formal dining room. Great flow into the galley-style kitchen with a breakfast bar, white cabinets, and updated stainless steel appliances. Off the breakfast nook, a sliding door takes you to the outdoor patio perfect for entertaining family and friends in your fenced-in backyard. Wood floors continue throughout the split-bedroom floor plan. The primary suite features a walk-in closet and en-suite bathroom with a separate shower, whirlpool tub, and dual vanities. An additional two bedrooms and an updated full bathroom complete this adorable ranch home. You are conveniently located near Sunset Park with walking paths, a playground, basketball courts, and more. Schedule your showing today!
Property Specifics
| Single Family | |
| — | |
| — | |
| 2009 | |
| — | |
| — | |
| No | |
| 0.24 |
| Champaign | |
| Boulder Ridge | |
| 125 / Annual | |
| — | |
| — | |
| — | |
| 11839143 | |
| 412004358006 |
Nearby Schools
| NAME: | DISTRICT: | DISTANCE: | |
|---|---|---|---|
|
Grade School
Unit 4 Of Choice |
4 | — | |
|
Middle School
Champaign/middle Call Unit 4 351 |
4 | Not in DB | |
|
High School
Central High School |
4 | Not in DB | |
Property History
| DATE: | EVENT: | PRICE: | SOURCE: |
|---|---|---|---|
| 7 May, 2019 | Sold | $202,000 | MRED MLS |
| 8 Apr, 2019 | Under contract | $189,900 | MRED MLS |
| 5 Apr, 2019 | Listed for sale | $189,900 | MRED MLS |
| 25 Aug, 2023 | Sold | $257,000 | MRED MLS |
| 25 Jul, 2023 | Under contract | $247,000 | MRED MLS |
| 24 Jul, 2023 | Listed for sale | $247,000 | MRED MLS |
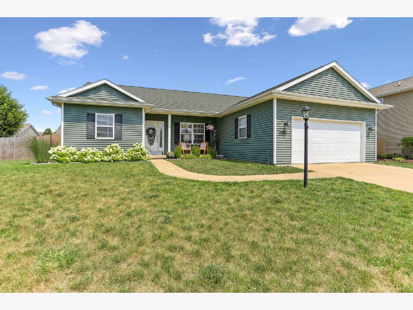
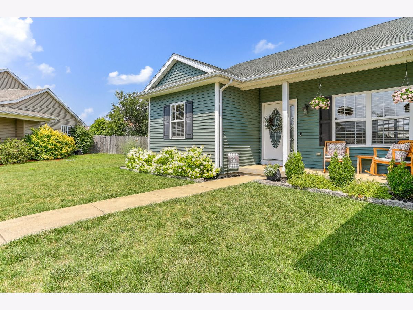
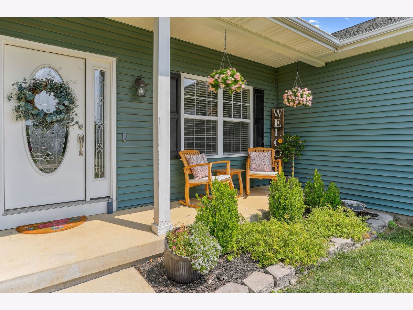
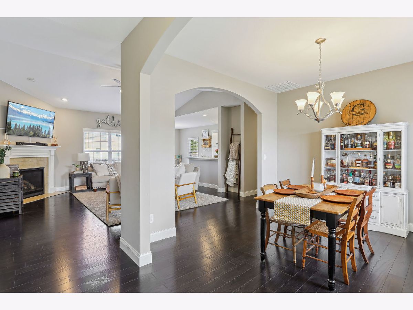
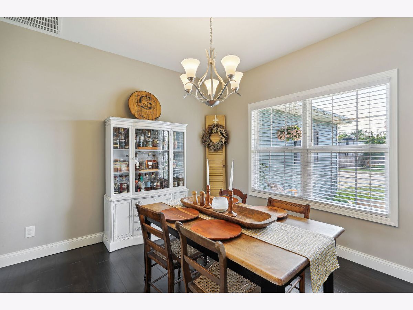
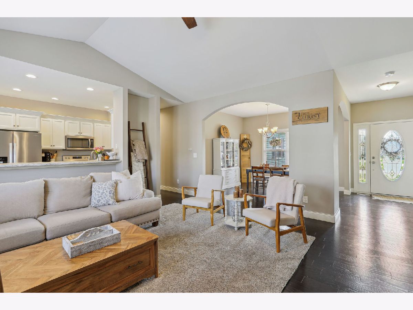
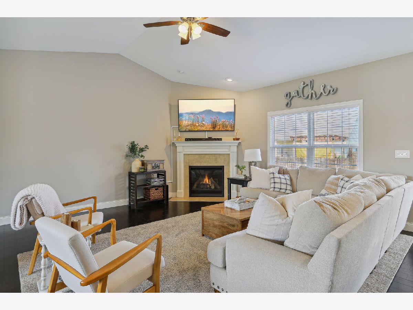
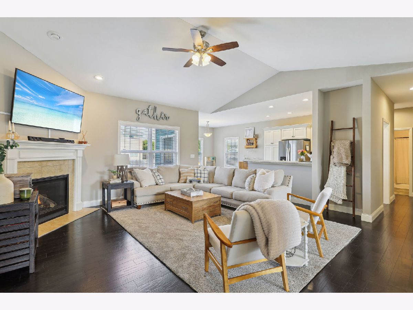
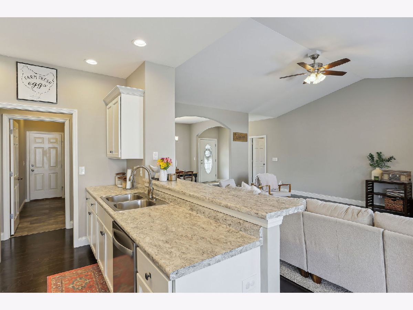
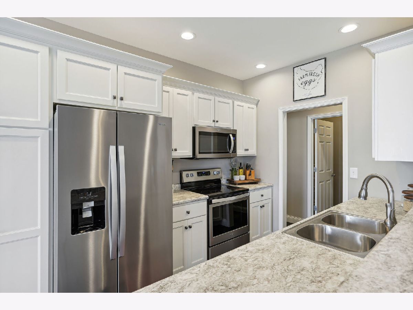
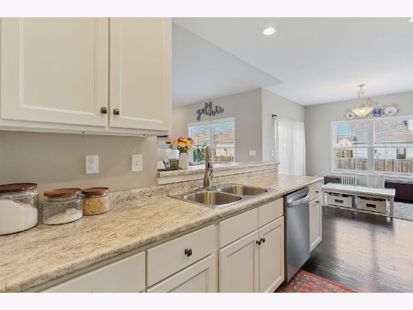
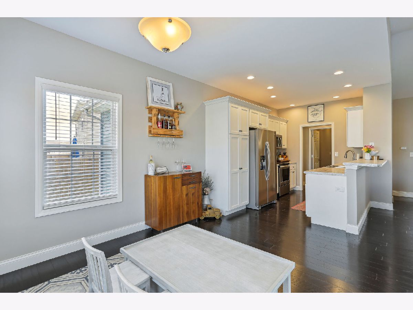
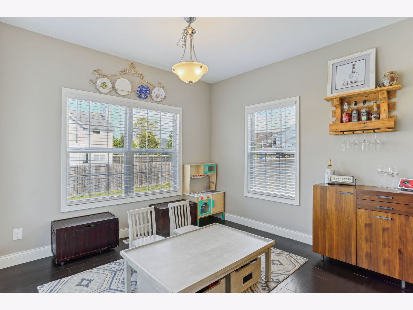
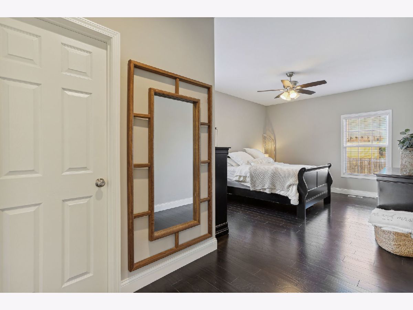
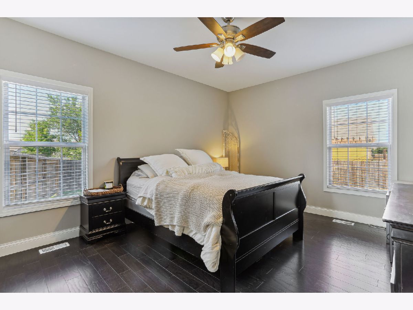
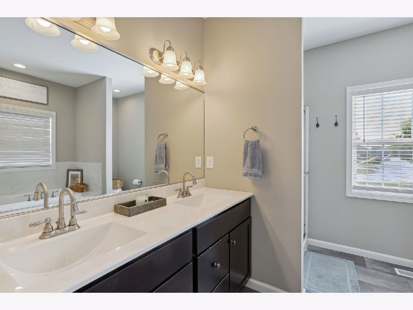
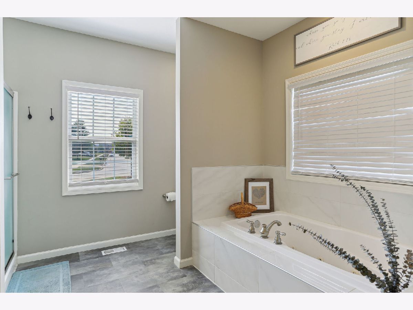
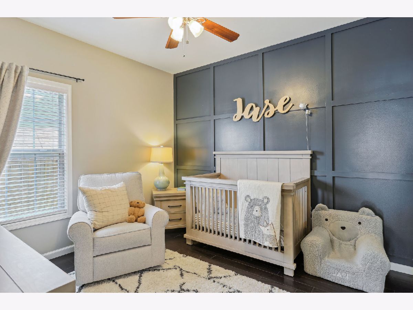
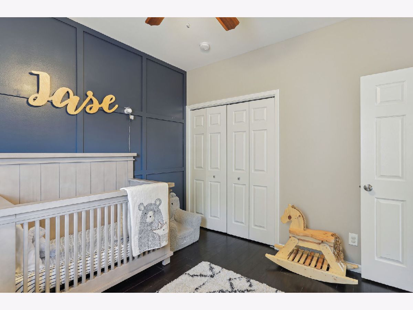
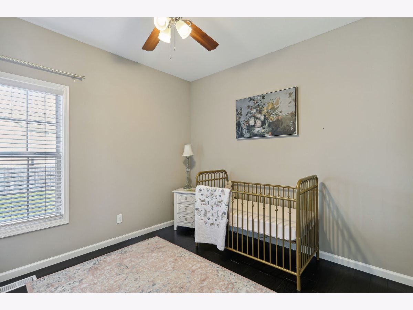
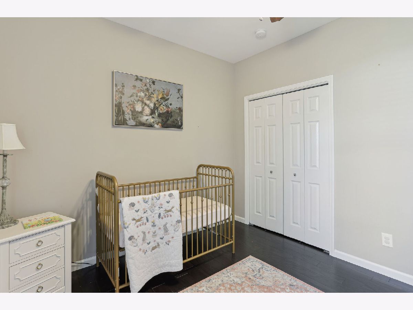
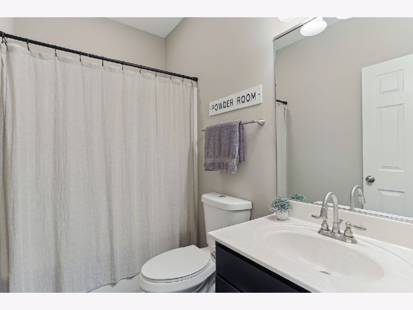
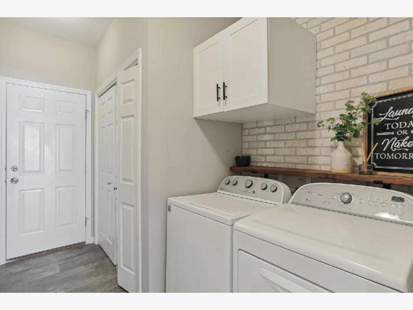
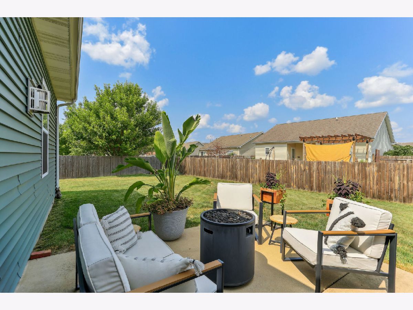
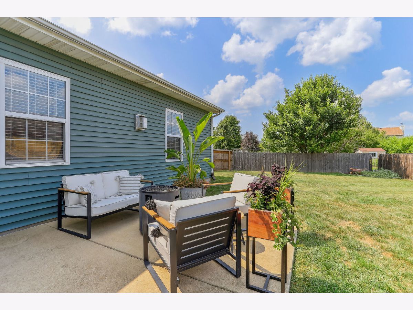
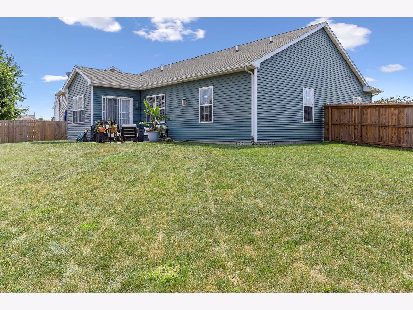
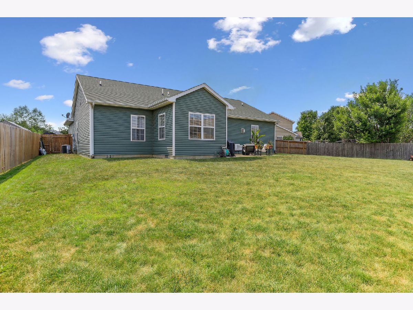
Room Specifics
Total Bedrooms: 3
Bedrooms Above Ground: 3
Bedrooms Below Ground: 0
Dimensions: —
Floor Type: —
Dimensions: —
Floor Type: —
Full Bathrooms: 2
Bathroom Amenities: Whirlpool,Separate Shower,Double Sink
Bathroom in Basement: 0
Rooms: —
Basement Description: None
Other Specifics
| 2 | |
| — | |
| — | |
| — | |
| — | |
| 47.4X121.9X114.1X129.6 | |
| — | |
| — | |
| — | |
| — | |
| Not in DB | |
| — | |
| — | |
| — | |
| — |
Tax History
| Year | Property Taxes |
|---|---|
| 2019 | $5,387 |
| 2023 | $5,723 |
Contact Agent
Nearby Similar Homes
Nearby Sold Comparables
Contact Agent
Listing Provided By
KELLER WILLIAMS-TREC

