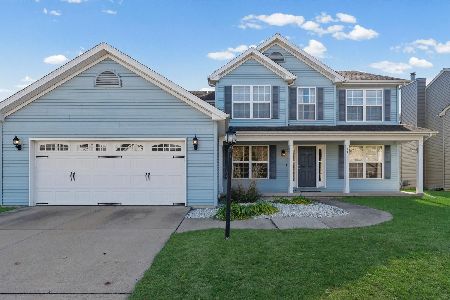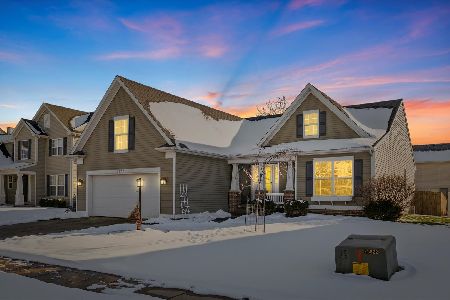3906 Trailway, Champaign, Illinois 61822
$229,900
|
Sold
|
|
| Status: | Closed |
| Sqft: | 2,390 |
| Cost/Sqft: | $96 |
| Beds: | 4 |
| Baths: | 3 |
| Year Built: | 2005 |
| Property Taxes: | $5,188 |
| Days On Market: | 3731 |
| Lot Size: | 0,00 |
Description
Move in ready! This beautiful home in popular Sawgrass offers 4 bedrooms, 2 and a half baths and over 2300 square feet of living space. The main floor offers a cathedral ceiling entry, living room, dining room, fully applianced eat in kitchen with center island, large family room with gas fireplace, custom built ins, and laundry room. Second floor hosts a large master suite with cathedral ceiling, walk in closet and whirlpool tub. There are 3 additional generous sized bedrooms and a full bath. Outside enjoy a fenced yard with a patio. Plus an over sized 2 car garage. Updates include, new refrigerator, dishwasher, interior paint and landscaping. Energy efficiency improvements include, increased insulation in the attic, foam in the basement, all windows and doors caulked.
Property Specifics
| Single Family | |
| — | |
| Traditional | |
| 2005 | |
| Full | |
| — | |
| No | |
| — |
| Champaign | |
| Sawgrass | |
| 125 / Annual | |
| — | |
| Public | |
| Public Sewer | |
| 09439205 | |
| 412009104048 |
Nearby Schools
| NAME: | DISTRICT: | DISTANCE: | |
|---|---|---|---|
|
Grade School
Soc |
— | ||
|
Middle School
Call Unt 4 351-3701 |
Not in DB | ||
|
High School
Centennial High School |
Not in DB | ||
Property History
| DATE: | EVENT: | PRICE: | SOURCE: |
|---|---|---|---|
| 5 Oct, 2012 | Sold | $216,000 | MRED MLS |
| 24 Aug, 2012 | Under contract | $224,900 | MRED MLS |
| 6 Aug, 2012 | Listed for sale | $0 | MRED MLS |
| 28 Jan, 2016 | Sold | $229,900 | MRED MLS |
| 7 Dec, 2015 | Under contract | $229,900 | MRED MLS |
| 18 Nov, 2015 | Listed for sale | $229,900 | MRED MLS |
| 18 Sep, 2019 | Sold | $232,500 | MRED MLS |
| 24 Jul, 2019 | Under contract | $234,900 | MRED MLS |
| 15 Jul, 2019 | Listed for sale | $234,900 | MRED MLS |
Room Specifics
Total Bedrooms: 4
Bedrooms Above Ground: 4
Bedrooms Below Ground: 0
Dimensions: —
Floor Type: Carpet
Dimensions: —
Floor Type: Carpet
Dimensions: —
Floor Type: Carpet
Full Bathrooms: 3
Bathroom Amenities: Whirlpool
Bathroom in Basement: —
Rooms: Walk In Closet
Basement Description: Partially Finished
Other Specifics
| 2 | |
| — | |
| — | |
| Patio | |
| Fenced Yard | |
| 70 X 120 | |
| — | |
| Full | |
| Vaulted/Cathedral Ceilings | |
| Dishwasher, Disposal, Microwave, Range, Refrigerator | |
| Not in DB | |
| Sidewalks | |
| — | |
| — | |
| Gas Log |
Tax History
| Year | Property Taxes |
|---|---|
| 2012 | $5,043 |
| 2016 | $5,188 |
| 2019 | $6,285 |
Contact Agent
Nearby Similar Homes
Nearby Sold Comparables
Contact Agent
Listing Provided By
KELLER WILLIAMS-TREC









