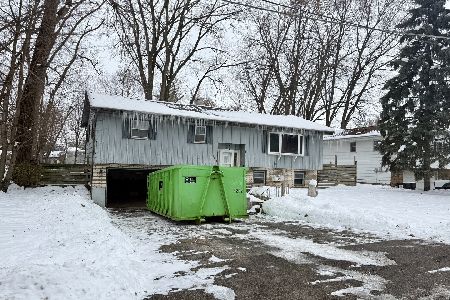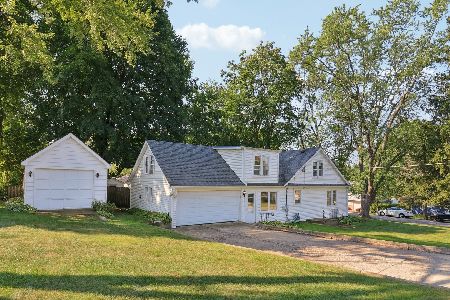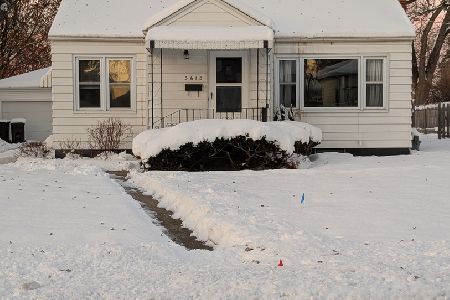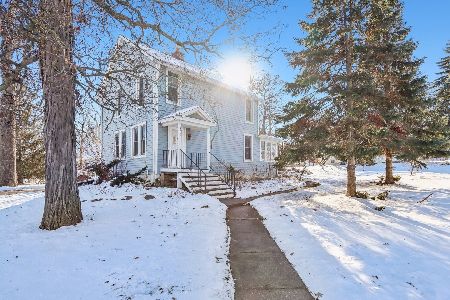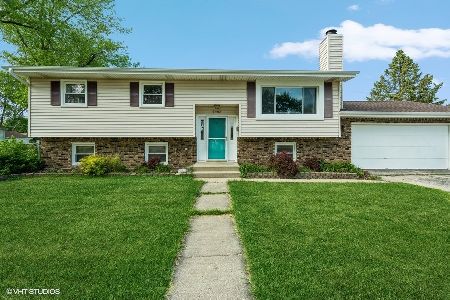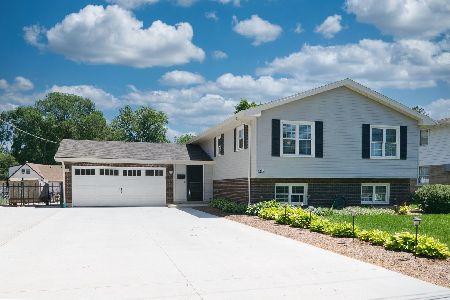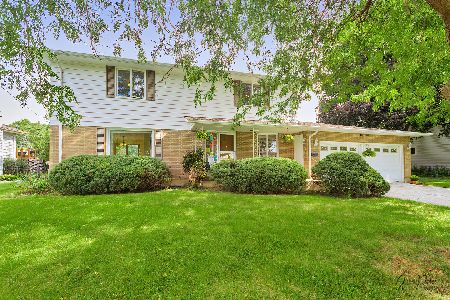3906 West Avenue, Mchenry, Illinois 60050
$369,900
|
Sold
|
|
| Status: | Closed |
| Sqft: | 2,294 |
| Cost/Sqft: | $161 |
| Beds: | 4 |
| Baths: | 3 |
| Year Built: | 2025 |
| Property Taxes: | $795 |
| Days On Market: | 183 |
| Lot Size: | 0,18 |
Description
Be the first to live in this stunning, never-occupied home, ideally located just steps from downtown McHenry! This 2,294 sq ft, 4-bedroom, 3-bathroom home blends modern upgrades with everyday practicality-and it's directly across from a city park loaded with amenities. Inside, you'll find solid wood cabinetry, quartz countertops in the kitchen, granite in all bathrooms, and waterproof laminate wood flooring on the first floor. The upgraded trim package, including doors and baseboards, adds a refined touch. Stainless steel appliances round out the open-concept kitchen and living area, ideal for hosting or just hanging out. The primary suite features a walk-in closet and a custom Master Bath with double vanity sinks and a huge shower with thoughtful finishes throughout, every detail is dialed in. All bathroom mirrors will be hung prior to closing. Lower level has 9' ceilings, 2 bedrooms with a full bath connected to a bedroom, large family room, and laundry. The home comes complete with a detached 2-car garage, front and back concrete sidewalks, and a fresh sodded yard. You can't beat this location... close to restaurants, entertainment, and community events year round.
Property Specifics
| Single Family | |
| — | |
| — | |
| 2025 | |
| — | |
| — | |
| No | |
| 0.18 |
| — | |
| — | |
| 0 / Not Applicable | |
| — | |
| — | |
| — | |
| 12393918 | |
| 0926309017 |
Nearby Schools
| NAME: | DISTRICT: | DISTANCE: | |
|---|---|---|---|
|
Grade School
Hilltop Elementary School |
15 | — | |
|
Middle School
Mchenry Middle School |
15 | Not in DB | |
|
High School
Mchenry Campus |
156 | Not in DB | |
Property History
| DATE: | EVENT: | PRICE: | SOURCE: |
|---|---|---|---|
| 28 Jul, 2025 | Sold | $369,900 | MRED MLS |
| 28 Jun, 2025 | Under contract | $369,900 | MRED MLS |
| 17 Jun, 2025 | Listed for sale | $369,900 | MRED MLS |

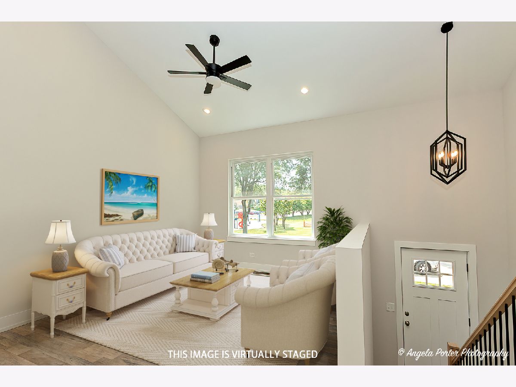
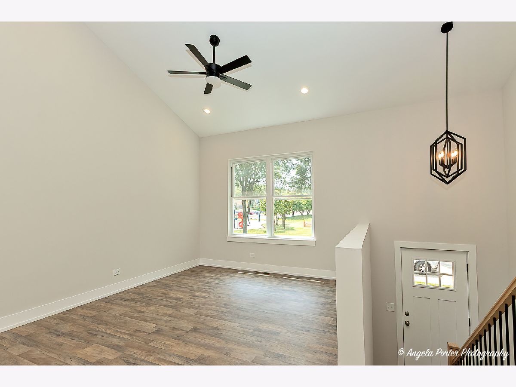
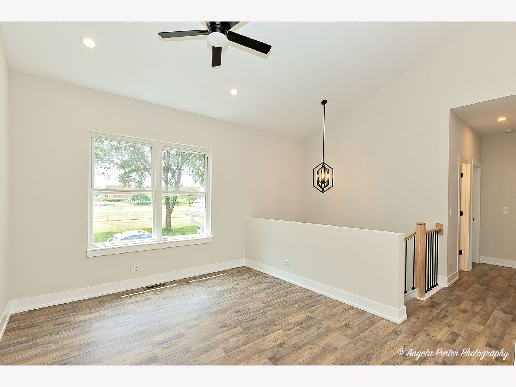

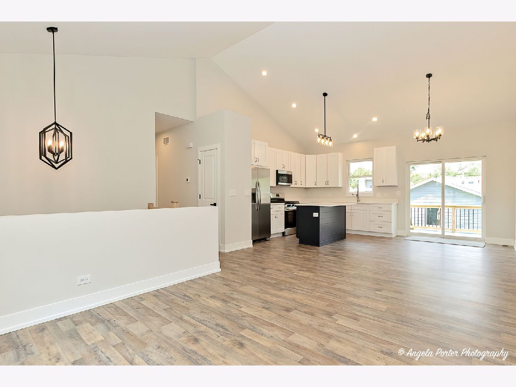
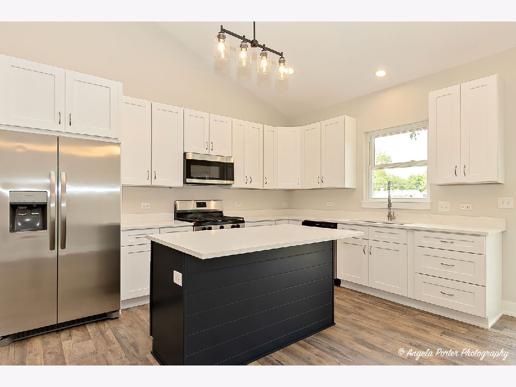
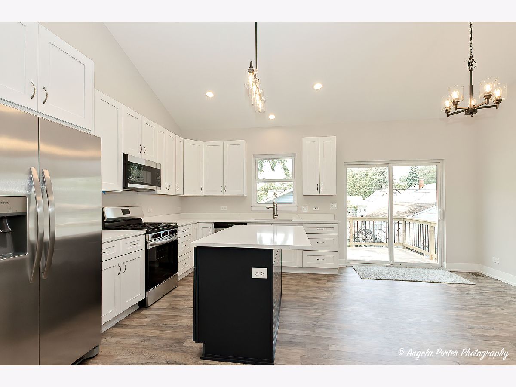

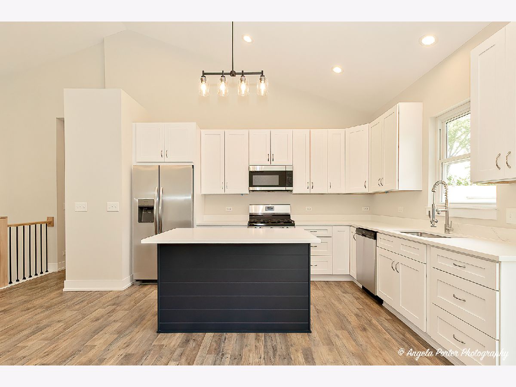


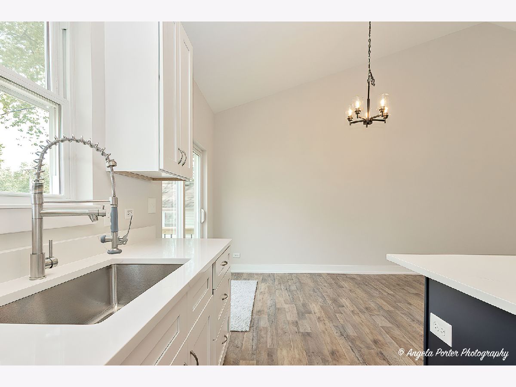
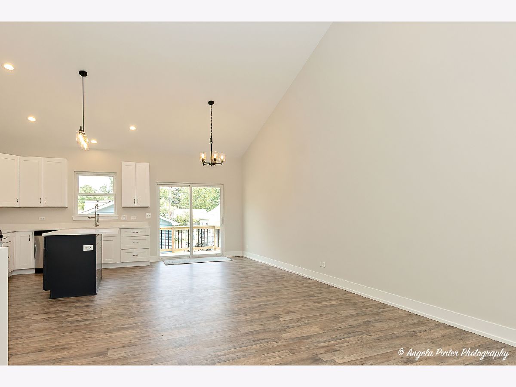
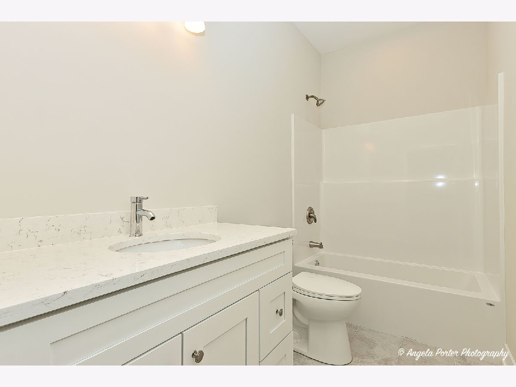
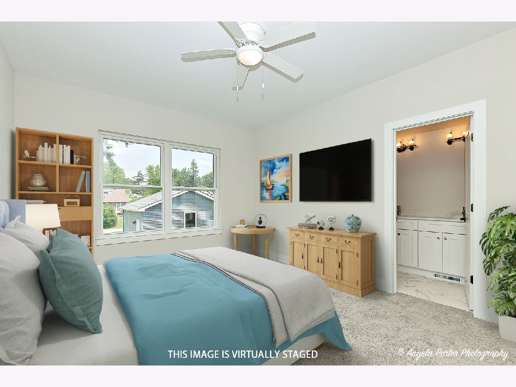
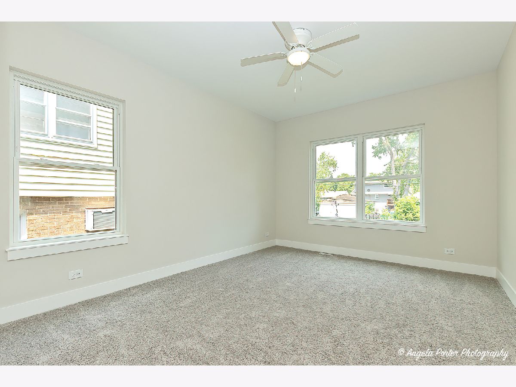

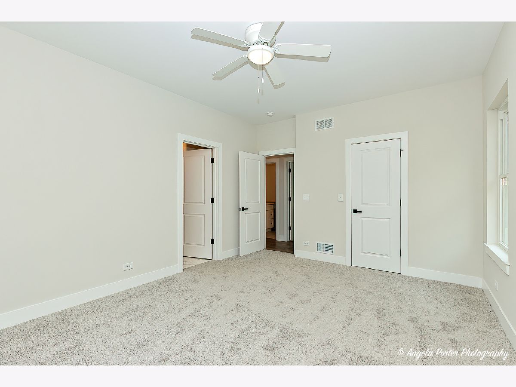

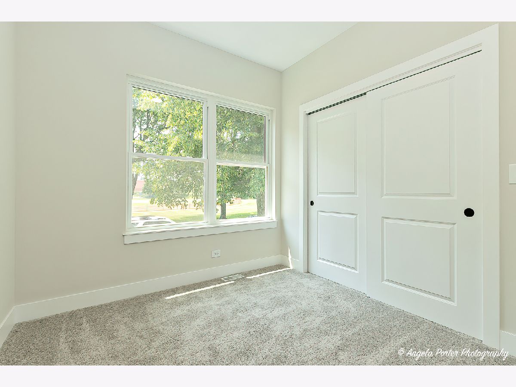

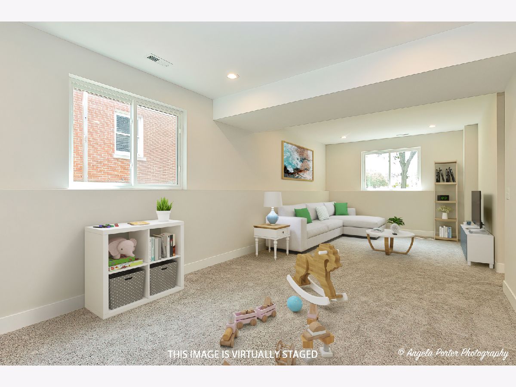




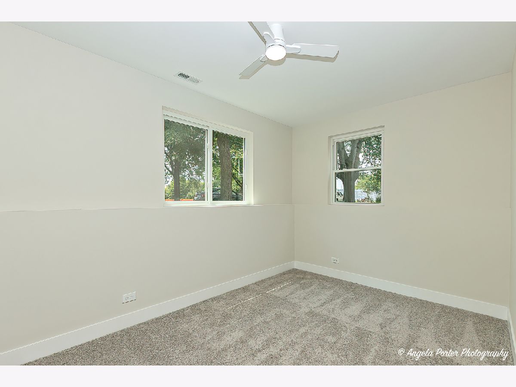


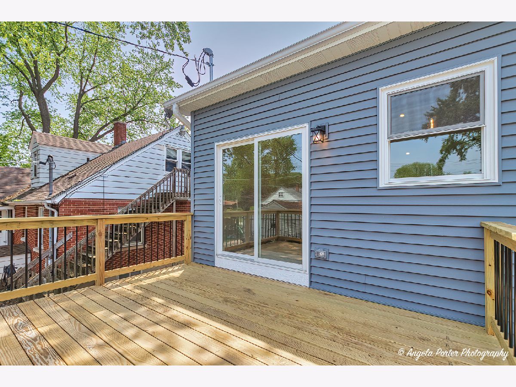



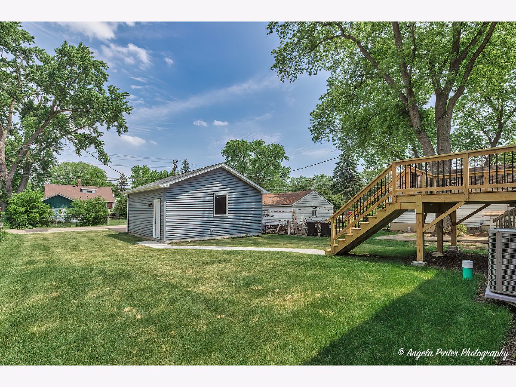




Room Specifics
Total Bedrooms: 4
Bedrooms Above Ground: 4
Bedrooms Below Ground: 0
Dimensions: —
Floor Type: —
Dimensions: —
Floor Type: —
Dimensions: —
Floor Type: —
Full Bathrooms: 3
Bathroom Amenities: Separate Shower,Double Sink
Bathroom in Basement: 1
Rooms: —
Basement Description: —
Other Specifics
| 2 | |
| — | |
| — | |
| — | |
| — | |
| 50X150 | |
| — | |
| — | |
| — | |
| — | |
| Not in DB | |
| — | |
| — | |
| — | |
| — |
Tax History
| Year | Property Taxes |
|---|---|
| 2025 | $795 |
Contact Agent
Nearby Similar Homes
Nearby Sold Comparables
Contact Agent
Listing Provided By
Century 21 Integra

