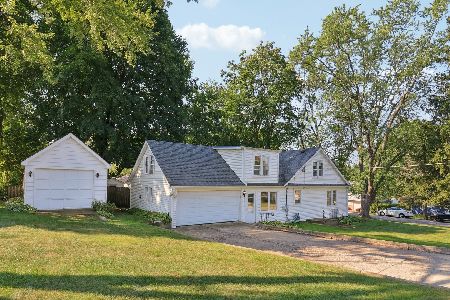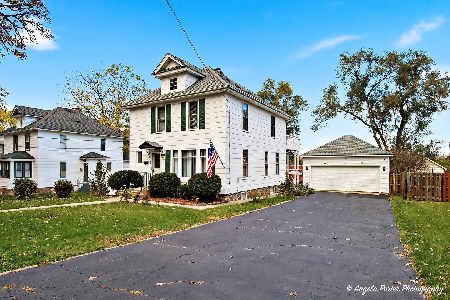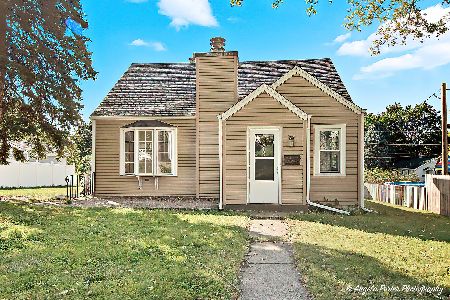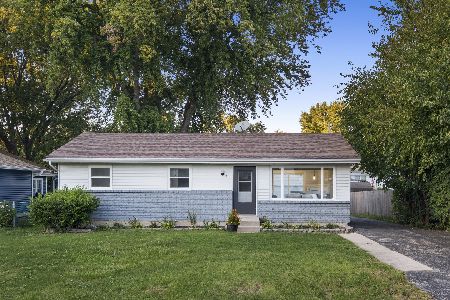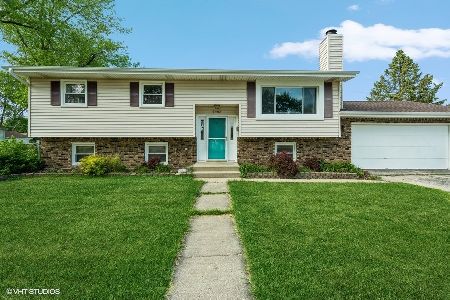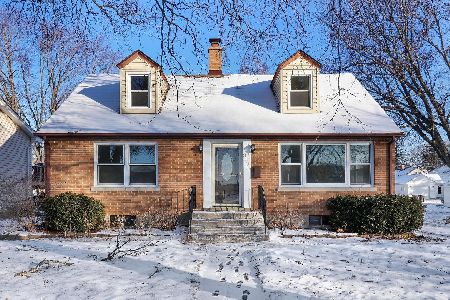[Address Unavailable], Mchenry, Illinois 60050
$75,000
|
Sold
|
|
| Status: | Closed |
| Sqft: | 0 |
| Cost/Sqft: | — |
| Beds: | 5 |
| Baths: | 4 |
| Year Built: | — |
| Property Taxes: | $5,234 |
| Days On Market: | 5308 |
| Lot Size: | 0,00 |
Description
Kitchen w/breakfast bar and oak cabs, stone wood burning fireplace, full basement w/bath. No survey provided. This prop is to be placed in an upcoming auction. All auction properties are subject to a 5% buyer's premium pursuant to the Auction Terms & Conditions (mins will apply). Please contact listing agent for details & commission paid on this prop as commissions may change between the pre-sale & auction periods.
Property Specifics
| Single Family | |
| — | |
| Cape Cod | |
| — | |
| Full | |
| CAPE COD | |
| No | |
| — |
| Mc Henry | |
| Millstream | |
| 0 / Not Applicable | |
| None | |
| Public | |
| Public Sewer | |
| 07800215 | |
| 0926309018 |
Nearby Schools
| NAME: | DISTRICT: | DISTANCE: | |
|---|---|---|---|
|
Grade School
Hilltop Elementary School |
15 | — | |
|
Middle School
Mchenry Middle School |
15 | Not in DB | |
|
High School
Mchenry High School-west Campus |
156 | Not in DB | |
Property History
| DATE: | EVENT: | PRICE: | SOURCE: |
|---|
Room Specifics
Total Bedrooms: 5
Bedrooms Above Ground: 5
Bedrooms Below Ground: 0
Dimensions: —
Floor Type: Vinyl
Dimensions: —
Floor Type: Vinyl
Dimensions: —
Floor Type: Vinyl
Dimensions: —
Floor Type: —
Full Bathrooms: 4
Bathroom Amenities: —
Bathroom in Basement: 1
Rooms: Bedroom 5,Foyer,Office
Basement Description: Partially Finished
Other Specifics
| 2 | |
| Concrete Perimeter | |
| Asphalt | |
| — | |
| — | |
| 100X155 | |
| Unfinished | |
| None | |
| — | |
| Range, Microwave, Dishwasher, Refrigerator | |
| Not in DB | |
| Street Paved | |
| — | |
| — | |
| Wood Burning |
Tax History
| Year | Property Taxes |
|---|
Contact Agent
Nearby Similar Homes
Nearby Sold Comparables
Contact Agent
Listing Provided By
Keller Williams Success Realty

