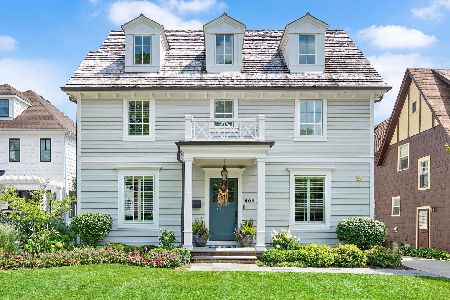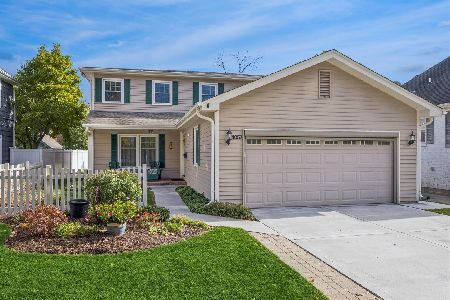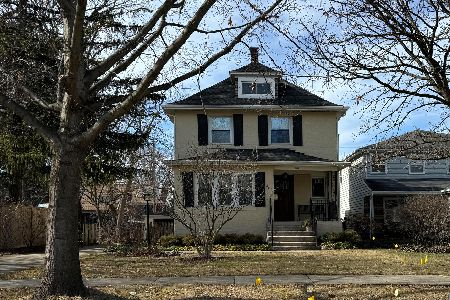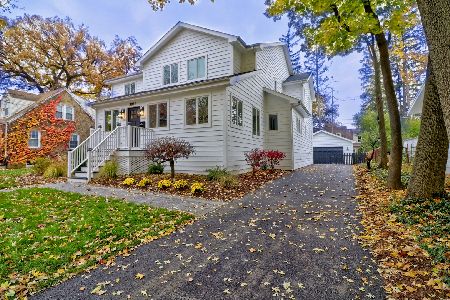3906 Wolf Road, Western Springs, Illinois 60558
$314,000
|
Sold
|
|
| Status: | Closed |
| Sqft: | 1,494 |
| Cost/Sqft: | $217 |
| Beds: | 3 |
| Baths: | 2 |
| Year Built: | 1960 |
| Property Taxes: | $8,195 |
| Days On Market: | 2337 |
| Lot Size: | 0,23 |
Description
Welcome to this Brick Bi-Level home located in the desirable Old Town area of Western Springs. This property has many great features. Over 1500+ sq ft of living space plus a full finished basement. Foyer welcomes you into a bright open space with a fireplace anchored between the living room and dining area. Eat-in kitchen has two entryways and can be easily opened if desired. Three spacious bedrooms on the second level with a full bath. Hardwood floors throughout both levels. Great natural sunlight flows from every room. The lower level accommodates a second full bath, laundry room, and so much versatility - family/rec room, office, kids play area... Huge back yard and a deck make this space perfect for entertaining. Great location, only four blocks to the Metra for commuters and easy access to I294. Walking distance to parks, forest preserves and both Laidlaw Elementary and McClure Junior High.
Property Specifics
| Single Family | |
| — | |
| Bi-Level | |
| 1960 | |
| Full | |
| — | |
| No | |
| 0.23 |
| Cook | |
| Old Town | |
| — / Not Applicable | |
| None | |
| Community Well | |
| Public Sewer | |
| 10463441 | |
| 18062060160000 |
Nearby Schools
| NAME: | DISTRICT: | DISTANCE: | |
|---|---|---|---|
|
Grade School
John Laidlaw Elementary School |
101 | — | |
|
Middle School
Mcclure Junior High School |
101 | Not in DB | |
|
High School
Lyons Twp High School |
204 | Not in DB | |
Property History
| DATE: | EVENT: | PRICE: | SOURCE: |
|---|---|---|---|
| 30 Sep, 2013 | Sold | $290,000 | MRED MLS |
| 17 May, 2013 | Under contract | $275,000 | MRED MLS |
| 29 Apr, 2013 | Listed for sale | $275,000 | MRED MLS |
| 2 Oct, 2019 | Sold | $314,000 | MRED MLS |
| 28 Aug, 2019 | Under contract | $324,000 | MRED MLS |
| 26 Jul, 2019 | Listed for sale | $324,000 | MRED MLS |
Room Specifics
Total Bedrooms: 3
Bedrooms Above Ground: 3
Bedrooms Below Ground: 0
Dimensions: —
Floor Type: Hardwood
Dimensions: —
Floor Type: Hardwood
Full Bathrooms: 2
Bathroom Amenities: —
Bathroom in Basement: 1
Rooms: Office,Storage
Basement Description: Finished
Other Specifics
| 2 | |
| — | |
| — | |
| Deck | |
| — | |
| 75X135 | |
| Unfinished | |
| None | |
| Vaulted/Cathedral Ceilings, Hardwood Floors | |
| Range, Microwave, Dishwasher, Refrigerator, Washer, Dryer | |
| Not in DB | |
| Curbs, Sidewalks, Street Lights, Street Paved | |
| — | |
| — | |
| Wood Burning, Attached Fireplace Doors/Screen |
Tax History
| Year | Property Taxes |
|---|---|
| 2013 | $7,402 |
| 2019 | $8,195 |
Contact Agent
Nearby Similar Homes
Nearby Sold Comparables
Contact Agent
Listing Provided By
Redfin Corporation










