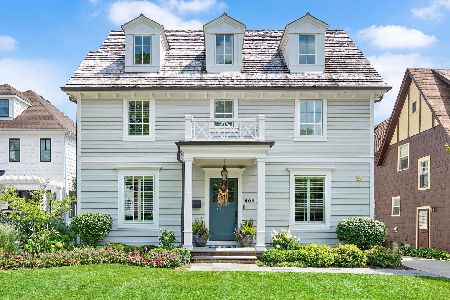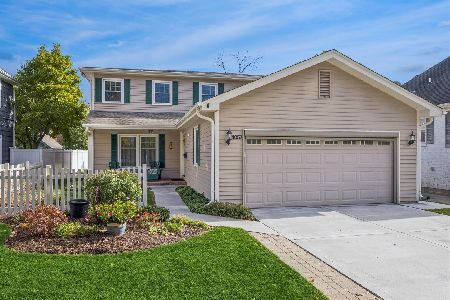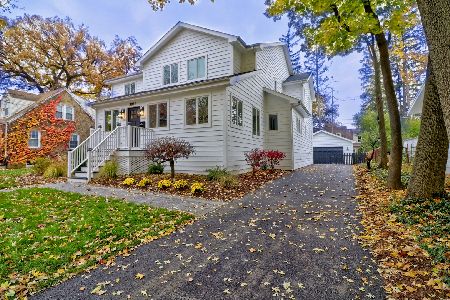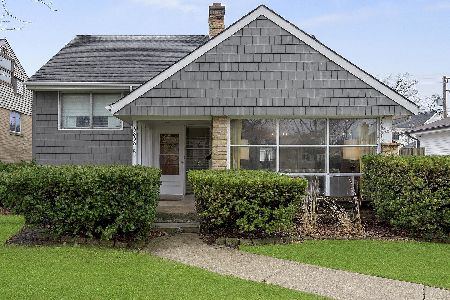3900 Wolf Road Road, Western Springs, Illinois 60558
$599,000
|
Sold
|
|
| Status: | Closed |
| Sqft: | 1,950 |
| Cost/Sqft: | $307 |
| Beds: | 3 |
| Baths: | 3 |
| Year Built: | 1906 |
| Property Taxes: | $10,134 |
| Days On Market: | 668 |
| Lot Size: | 0,00 |
Description
Step into the luxury of suburban living with this well-maintained residence in the charming village of Western Springs, a city acclaimed as the 4th best in Illinois by Niche. This inviting home, boasting 3 bedrooms and 2.5 baths, is located in the highly coveted "Old Town" section of Western Springs, with historic homes, tree-lined streets and strong sense of community. Picture yourself in this fantastic neighborhood, where charm meets convenience. Meticulously maintained and thoughtfully updated, this home radiates timeless elegance. The kitchen, a masterpiece upgraded in 2006, features quarter sawn oak cabinets complemented by built-in seating for the eat-in kitchen table. Abundant storage solutions seamlessly integrate into the home's design, ensuring both practicality and aesthetic appeal. The residence showcases well-preserved classic wood trim, accentuated by original stained and leaded glass windows that infuse the space with warmth and character. Climb the stately oak staircase, an architectural detail that enhances the home's rich history. Enjoy the radiant heat, a feature coveted by discerning homeowners. The property boasts recent upgrades, including a new refrigerator in 2023, water heater in 2020, and stove, microwave, and A/C in 2019. Fresh carpeting (2022) on the second floor enhances the comfort and aesthetics, while the new basement family room ceiling (2023) adds a touch of modern sophistication. The basement further offers a full bathroom, expanding the home's functionality. Explore the untapped potential of the walk-up full unfinished attic spanning an impressive 29' x 20', ready to be transformed into your personal haven. The 3-point turn driveway ensures seamless access, contributing to the ease of daily living. Delight in outdoor gatherings on the generously sized patio, measuring 22' x 15', creating a perfect backdrop for entertaining amidst the scenic surroundings. Educational excellence awaits, as the residence falls within the acclaimed Western Springs school district and the Lyons Township High School districts. Embrace the proximity to town, train station, schools, restaurants, library, and parks, with convenient access to expressways and airports. With a proud place in one of the most sought-after communities, purchase this home with unwavering confidence, as it epitomizes the quintessential suburban lifestyle. Your dream home awaits in Western Springs, where every detail reflects a commitment to quality living.
Property Specifics
| Single Family | |
| — | |
| — | |
| 1906 | |
| — | |
| — | |
| No | |
| — |
| Cook | |
| Old Town | |
| 0 / Not Applicable | |
| — | |
| — | |
| — | |
| 11985141 | |
| 18062060090000 |
Nearby Schools
| NAME: | DISTRICT: | DISTANCE: | |
|---|---|---|---|
|
Grade School
John Laidlaw Elementary School |
101 | — | |
|
Middle School
Mcclure Junior High School |
101 | Not in DB | |
|
High School
Lyons Twp High School |
204 | Not in DB | |
Property History
| DATE: | EVENT: | PRICE: | SOURCE: |
|---|---|---|---|
| 3 Apr, 2024 | Sold | $599,000 | MRED MLS |
| 26 Feb, 2024 | Under contract | $599,000 | MRED MLS |
| 20 Feb, 2024 | Listed for sale | $599,000 | MRED MLS |
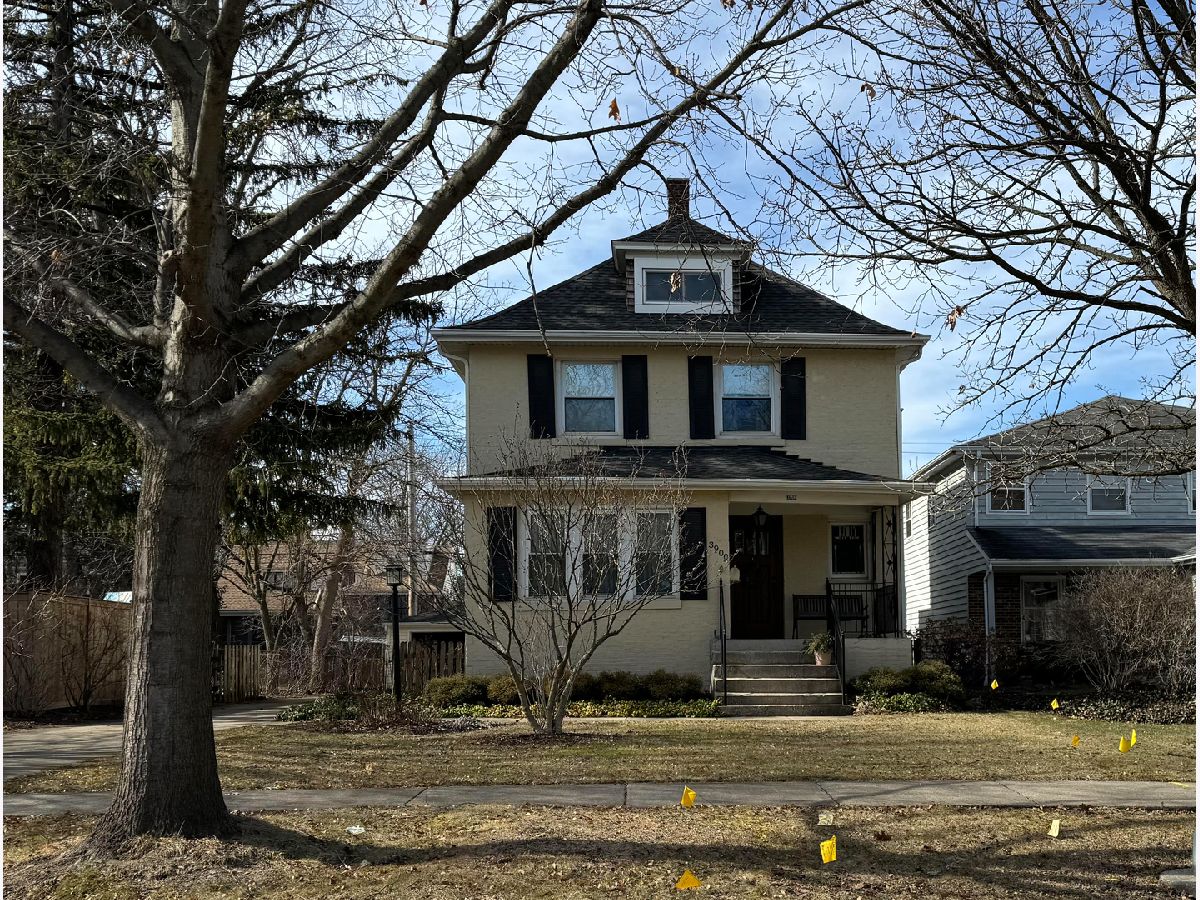
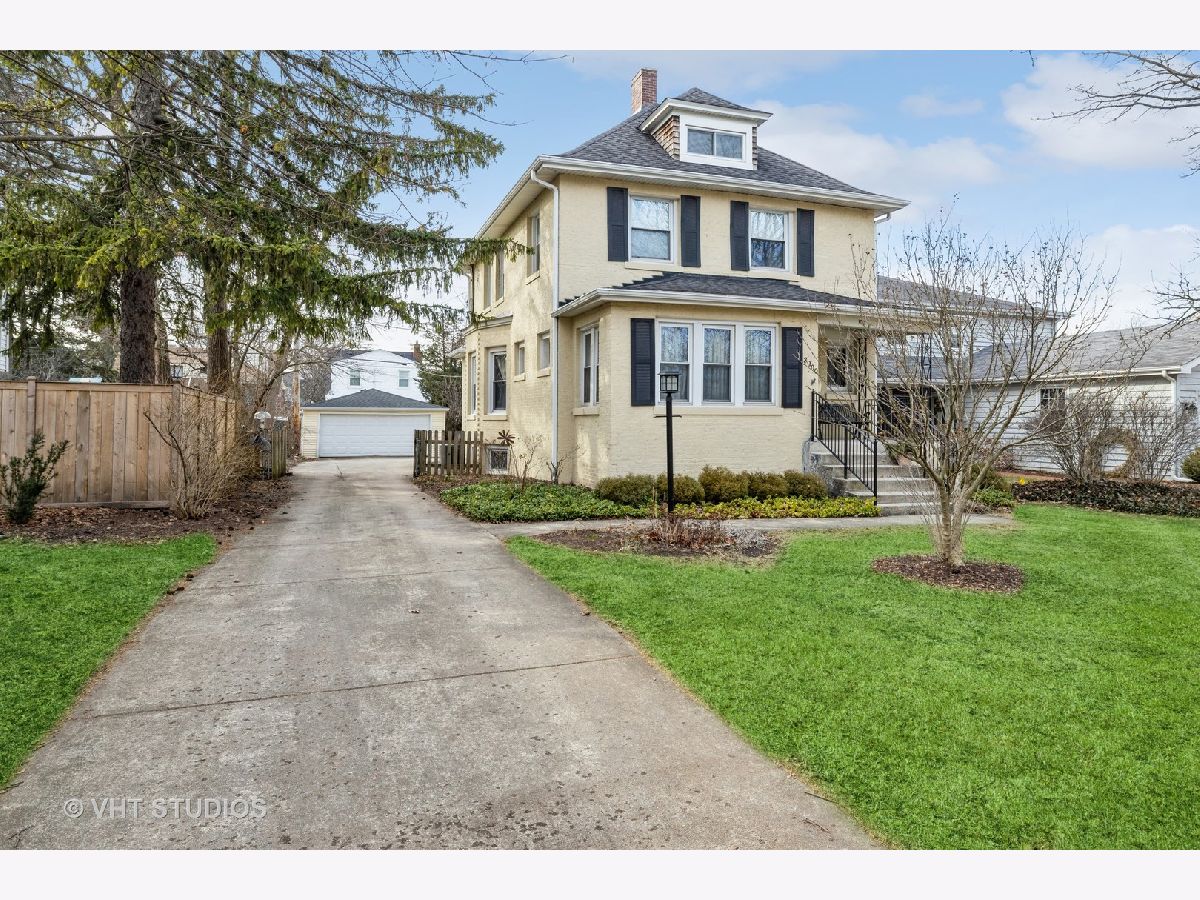
Room Specifics
Total Bedrooms: 3
Bedrooms Above Ground: 3
Bedrooms Below Ground: 0
Dimensions: —
Floor Type: —
Dimensions: —
Floor Type: —
Full Bathrooms: 3
Bathroom Amenities: —
Bathroom in Basement: 1
Rooms: —
Basement Description: Finished,Concrete (Basement),Rec/Family Area
Other Specifics
| 2 | |
| — | |
| Concrete | |
| — | |
| — | |
| 136 X 50 X 136 X 50 | |
| Full,Interior Stair,Unfinished | |
| — | |
| — | |
| — | |
| Not in DB | |
| — | |
| — | |
| — | |
| — |
Tax History
| Year | Property Taxes |
|---|---|
| 2024 | $10,134 |
Contact Agent
Nearby Similar Homes
Nearby Sold Comparables
Contact Agent
Listing Provided By
Baird & Warner


