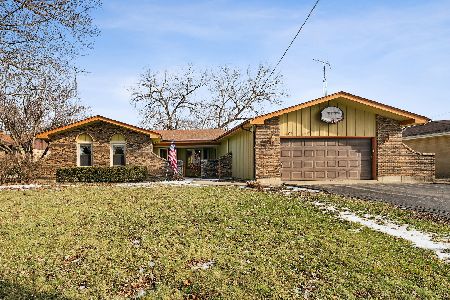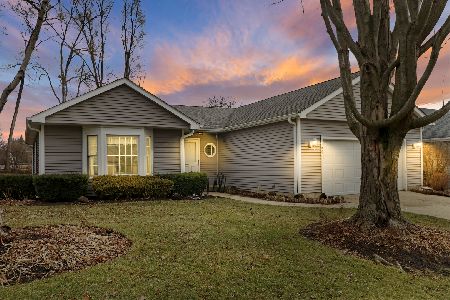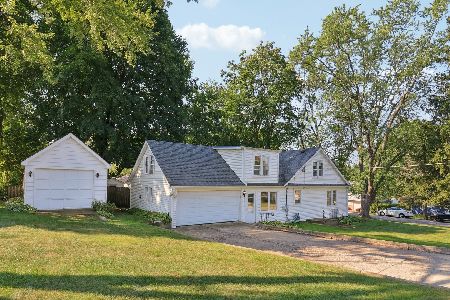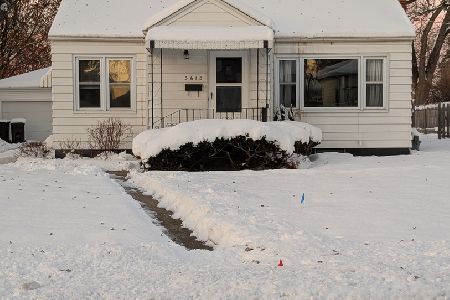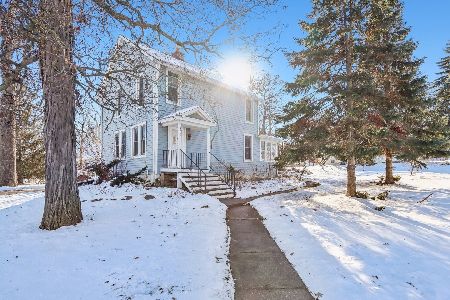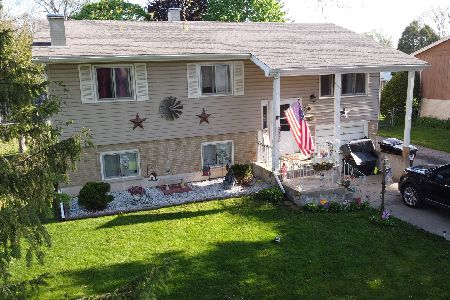3907 Grand Avenue, Mchenry, Illinois 60050
$225,000
|
Sold
|
|
| Status: | Closed |
| Sqft: | 1,115 |
| Cost/Sqft: | $211 |
| Beds: | 4 |
| Baths: | 2 |
| Year Built: | 1966 |
| Property Taxes: | $6,183 |
| Days On Market: | 1934 |
| Lot Size: | 0,28 |
Description
EXPERIENCE OUR 360 3D TOUR ONLINE NOW!! This amazing 4-bedroom, 2-bathroom single family home with 2 separate garages, room for RV and Boat Parking, and a backyard oasis is breathtaking. The interior of this home offers several updates including hardwood flooring, , stainless steel appliances, kitchen island, and massive laundry with second refrigerator. Each bedroom is spacious with a large closet. The sliding glass doors off of the kitchen leads to the fully fenced back yard featuring a sunken patio, enormous deck with gazebo, and massive backyard surrounded by mature growth for you to enjoy peacefully. The second garage offers an additional space on the second floor. New Roof with warranty.
Property Specifics
| Single Family | |
| — | |
| Bi-Level | |
| 1966 | |
| Full | |
| — | |
| No | |
| 0.28 |
| Mc Henry | |
| — | |
| 0 / Not Applicable | |
| None | |
| Public | |
| Public Sewer | |
| 10890909 | |
| 0926306005 |
Nearby Schools
| NAME: | DISTRICT: | DISTANCE: | |
|---|---|---|---|
|
Grade School
Landmark Elementary School |
15 | — | |
|
Middle School
Mchenry Middle School |
15 | Not in DB | |
|
High School
Mchenry High School-west Campus |
156 | Not in DB | |
Property History
| DATE: | EVENT: | PRICE: | SOURCE: |
|---|---|---|---|
| 15 Dec, 2014 | Sold | $125,000 | MRED MLS |
| 20 Oct, 2014 | Under contract | $130,000 | MRED MLS |
| 8 Oct, 2014 | Listed for sale | $130,000 | MRED MLS |
| 22 Mar, 2018 | Sold | $180,000 | MRED MLS |
| 26 Feb, 2018 | Under contract | $185,900 | MRED MLS |
| 11 Feb, 2018 | Listed for sale | $185,900 | MRED MLS |
| 15 Feb, 2021 | Sold | $225,000 | MRED MLS |
| 3 Jan, 2021 | Under contract | $235,000 | MRED MLS |
| — | Last price change | $240,000 | MRED MLS |
| 2 Oct, 2020 | Listed for sale | $240,000 | MRED MLS |





























Room Specifics
Total Bedrooms: 4
Bedrooms Above Ground: 4
Bedrooms Below Ground: 0
Dimensions: —
Floor Type: Hardwood
Dimensions: —
Floor Type: Hardwood
Dimensions: —
Floor Type: Ceramic Tile
Full Bathrooms: 2
Bathroom Amenities: —
Bathroom in Basement: 1
Rooms: No additional rooms
Basement Description: Finished,Exterior Access,Rec/Family Area
Other Specifics
| 4 | |
| Concrete Perimeter | |
| Concrete | |
| Deck, Patio | |
| Fenced Yard,Landscaped,Wooded,Mature Trees,Chain Link Fence,Creek,Sidewalks,Streetlights | |
| 12197 | |
| — | |
| None | |
| Hardwood Floors, First Floor Bedroom, First Floor Laundry, First Floor Full Bath, Walk-In Closet(s), Open Floorplan, Dining Combo, Drapes/Blinds | |
| Range, Microwave, Dishwasher, Refrigerator, Washer, Dryer, Stainless Steel Appliance(s), Gas Oven | |
| Not in DB | |
| Curbs, Sidewalks, Street Lights, Street Paved | |
| — | |
| — | |
| — |
Tax History
| Year | Property Taxes |
|---|---|
| 2014 | $5,856 |
| 2018 | $6,054 |
| 2021 | $6,183 |
Contact Agent
Nearby Similar Homes
Nearby Sold Comparables
Contact Agent
Listing Provided By
Skyline Real Estate & Property Management LLC

