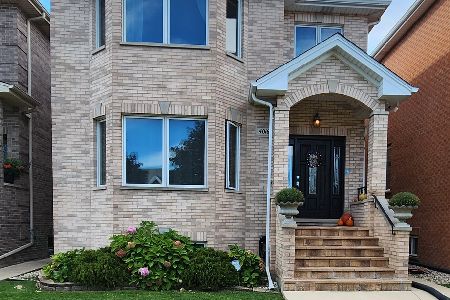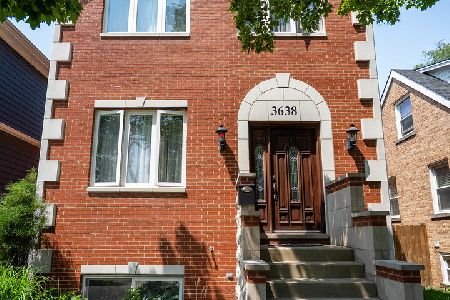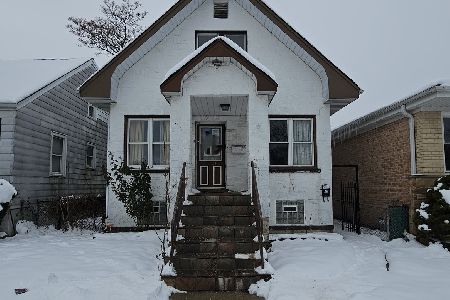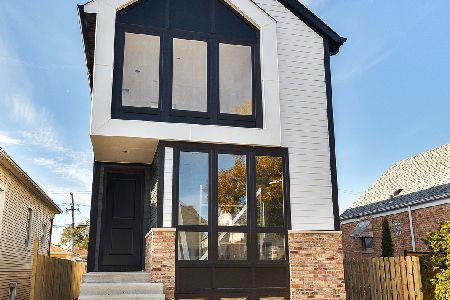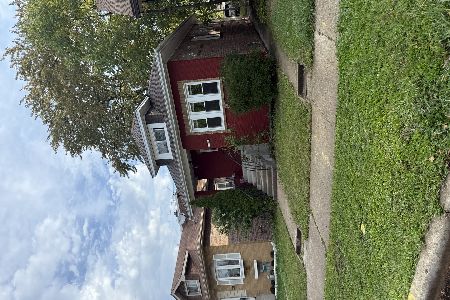3907 Odell Avenue, Dunning, Chicago, Illinois 60634
$385,000
|
Sold
|
|
| Status: | Closed |
| Sqft: | 2,850 |
| Cost/Sqft: | $140 |
| Beds: | 4 |
| Baths: | 4 |
| Year Built: | — |
| Property Taxes: | $5,160 |
| Days On Market: | 1250 |
| Lot Size: | 0,09 |
Description
Bring your extended family with you to this two-story brick bungalow with three living spaces or duplex it up and down for nearly 3000 square foot beauty with many vintage elements still in place. First floor was rehabbed 6 years ago and features high ceilings with crown moldings, gleaming hardwood floors throughout, original woodwork in pristine condition, front hallway with original built-in mirror, huge kitchen, formal dining and living room & enclosed heated porch. The kitchen was remodeled with 42-inch cabinets, all stainless steel appliances and huge eating island with extra storage that easily seats 4 people. Spacious primary bedroom has a well laid out walk-in closet. Second floor with separate electric and cooking gas meters features a large living room and kitchen, two bedrooms, full bath, enclosed heated porch and great amount of storage. Lower level with three exits offers a family room, summer kitchen, three additional bedrooms, 1.5 bath and a laundry room accessible for all floors. Well manicured backyard with 2.5 car garage let you relax or garden at your free time. Many additional updates include complete tear-off roof(2020), water heater(2017), sump pump(2019), vinyl windows(2010) and drain clean-out system(2017). Aside of many great features of the house, the perfect location makes it even more desirable. Very quite street yet within a short walk to HIP Mall, Target, Best Buy, many restaurants and grocery stores, three bus stops (Irving Park, Harlem & Forest Preserve) and quick drive to I-90/I-294 and O'Hare airport. House is in excellent move-in condition but sold "AS IS". Taxes without exemptions will be lower for owner occupant.
Property Specifics
| Single Family | |
| — | |
| — | |
| — | |
| — | |
| — | |
| No | |
| 0.09 |
| Cook | |
| — | |
| — / Not Applicable | |
| — | |
| — | |
| — | |
| 11608706 | |
| 12242060140000 |
Property History
| DATE: | EVENT: | PRICE: | SOURCE: |
|---|---|---|---|
| 1 Nov, 2022 | Sold | $385,000 | MRED MLS |
| 28 Sep, 2022 | Under contract | $399,000 | MRED MLS |
| 19 Aug, 2022 | Listed for sale | $399,000 | MRED MLS |
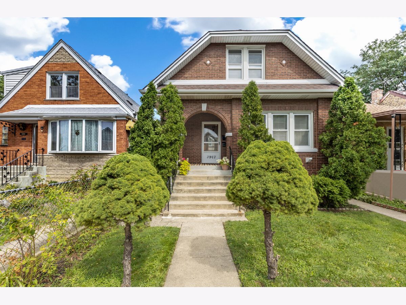
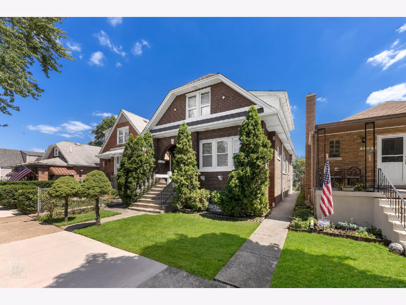
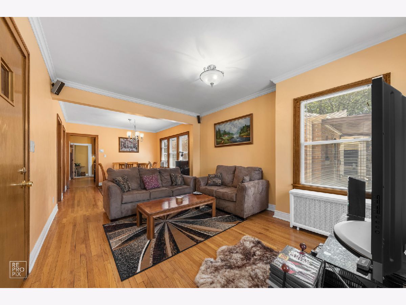
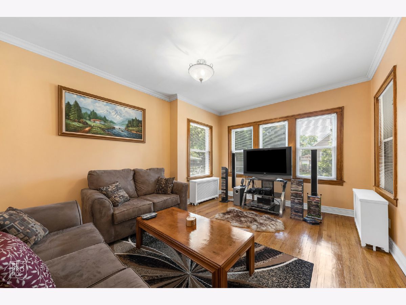
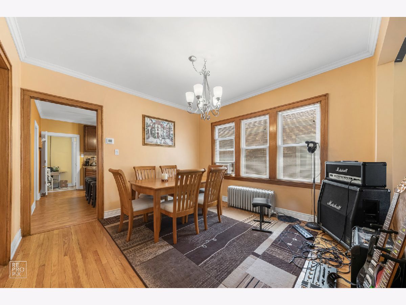
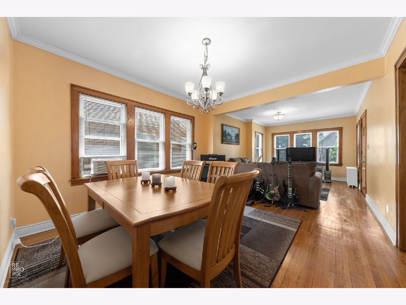
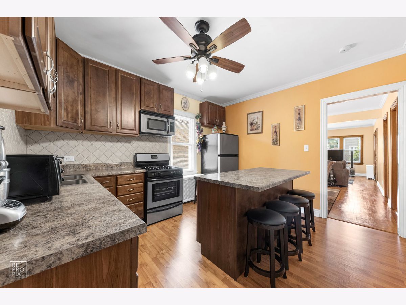
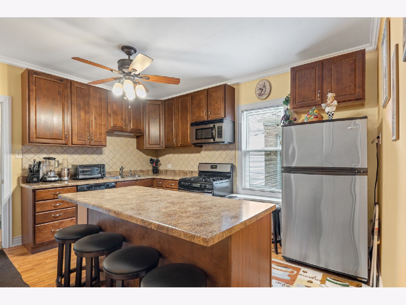
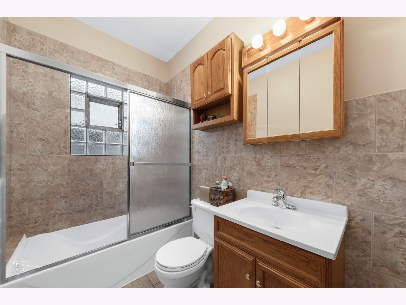
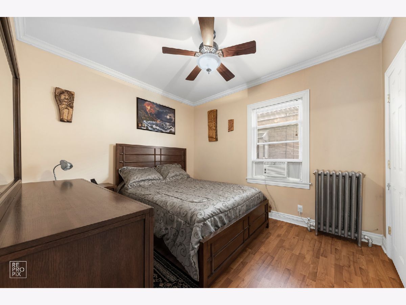
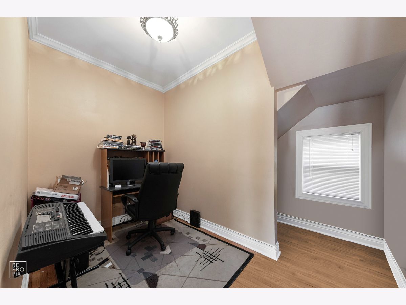
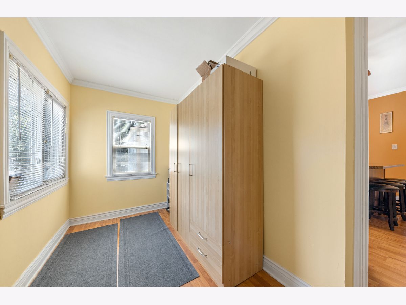
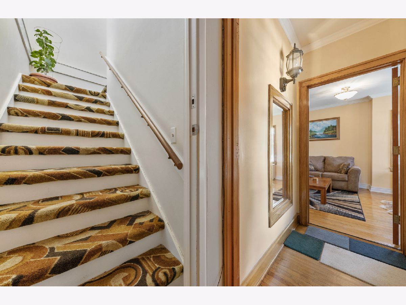
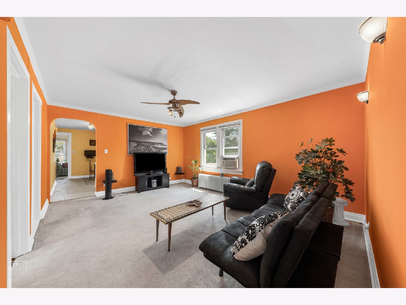
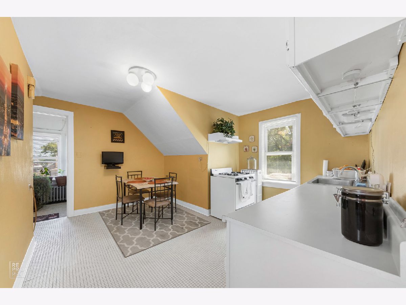
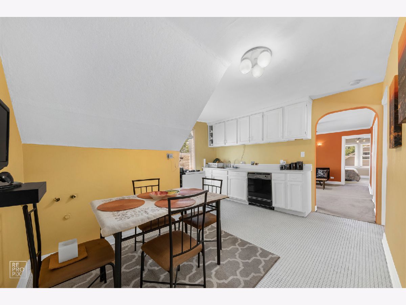
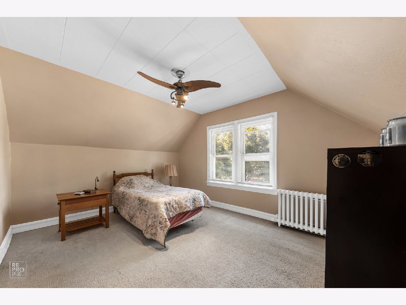
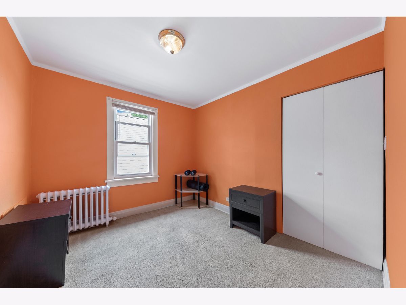
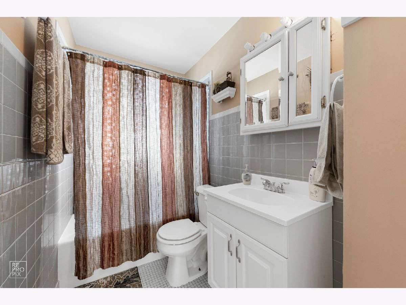
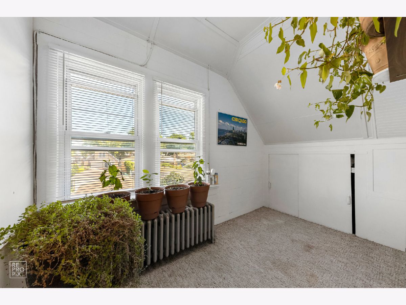
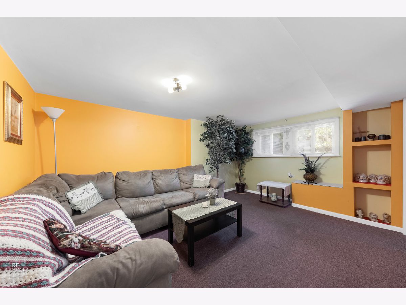
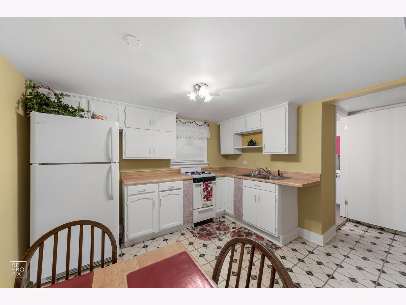
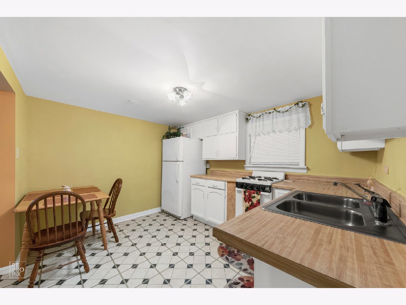
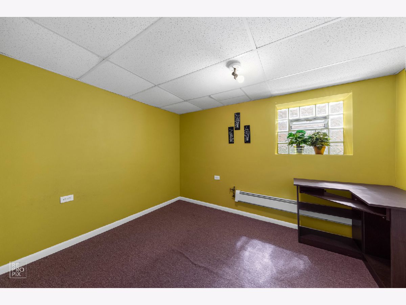
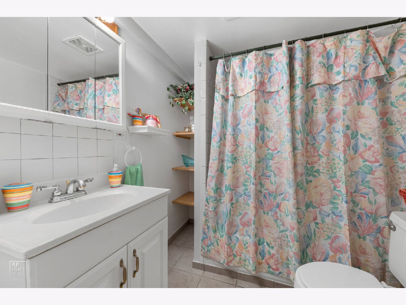
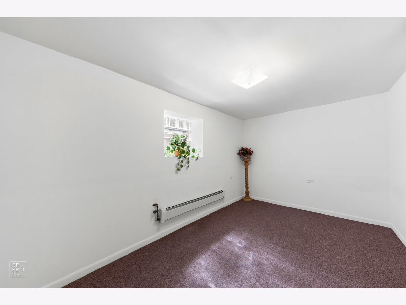
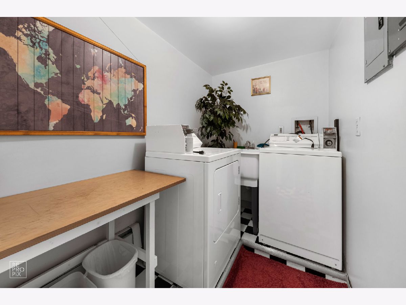
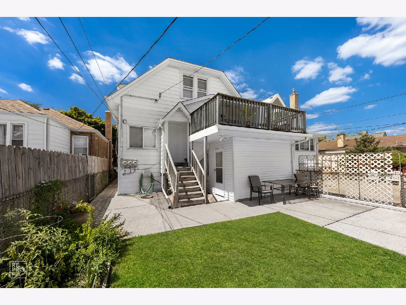
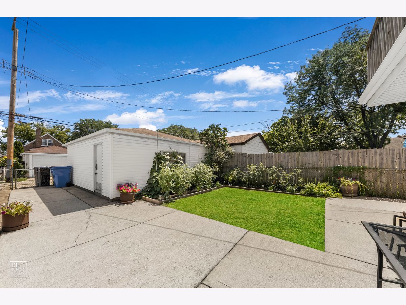
Room Specifics
Total Bedrooms: 7
Bedrooms Above Ground: 4
Bedrooms Below Ground: 3
Dimensions: —
Floor Type: —
Dimensions: —
Floor Type: —
Dimensions: —
Floor Type: —
Dimensions: —
Floor Type: —
Dimensions: —
Floor Type: —
Dimensions: —
Floor Type: —
Full Bathrooms: 4
Bathroom Amenities: —
Bathroom in Basement: 1
Rooms: —
Basement Description: Finished,Exterior Access,Rec/Family Area,Sleeping Area
Other Specifics
| 2.5 | |
| — | |
| — | |
| — | |
| — | |
| 30X125 | |
| — | |
| — | |
| — | |
| — | |
| Not in DB | |
| — | |
| — | |
| — | |
| — |
Tax History
| Year | Property Taxes |
|---|---|
| 2022 | $5,160 |
Contact Agent
Nearby Similar Homes
Nearby Sold Comparables
Contact Agent
Listing Provided By
RE/MAX City

