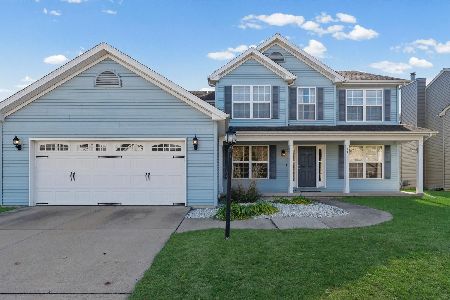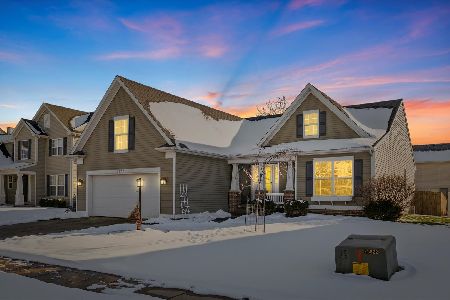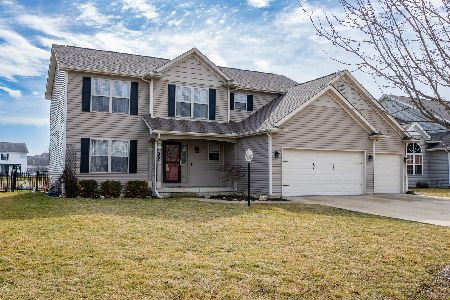3907 Trailway Drive, Champaign, Illinois 61822
$283,000
|
Sold
|
|
| Status: | Closed |
| Sqft: | 2,340 |
| Cost/Sqft: | $124 |
| Beds: | 4 |
| Baths: | 4 |
| Year Built: | 2007 |
| Property Taxes: | $7,212 |
| Days On Market: | 2780 |
| Lot Size: | 0,00 |
Description
Complete Remodel and Ready to move into. This 5 Bedroom 3.5 Bath, 3 Car Garage. This Home has a Full Finished Basement with Family Room, Dry Bar with GE Beverage Refrigerator, Bedroom and Full Bath. New GE Stainless Steel Appliances and Stainless Steel Bosch Dishwasher. New Hardwood Flooring on Main Level, New Carpet on Second Floor and Basement. New Flooring in all Bathrooms. New Tile in Master Bath. New paint on All Walls and Trim. Oversize Laundry Room Features a Drop Zone and Laundry Sink. Large Patio Overlooks the Lake with Walking Path. Cat 5 Wiring Throughout Home Don't Miss the Virtual Tour with Floorplan and Additional Pictures! Owner is a Licensed Real Estate Broker.
Property Specifics
| Single Family | |
| — | |
| Traditional | |
| 2007 | |
| Full | |
| — | |
| Yes | |
| — |
| Champaign | |
| — | |
| 100 / Annual | |
| None | |
| Public | |
| Public Sewer | |
| 09995601 | |
| 412009108009 |
Nearby Schools
| NAME: | DISTRICT: | DISTANCE: | |
|---|---|---|---|
|
Grade School
Unit 4 School Of Choice Elementa |
4 | — | |
|
Middle School
Champaign Junior/middle Call Uni |
4 | Not in DB | |
|
High School
Centennial High School |
4 | Not in DB | |
Property History
| DATE: | EVENT: | PRICE: | SOURCE: |
|---|---|---|---|
| 5 Jul, 2007 | Sold | $274,880 | MRED MLS |
| 2 Mar, 2007 | Under contract | $274,880 | MRED MLS |
| 2 Mar, 2007 | Listed for sale | $0 | MRED MLS |
| 7 May, 2018 | Sold | $210,000 | MRED MLS |
| 5 Feb, 2018 | Under contract | $229,900 | MRED MLS |
| — | Last price change | $260,000 | MRED MLS |
| 26 Oct, 2017 | Listed for sale | $260,000 | MRED MLS |
| 17 Sep, 2018 | Sold | $283,000 | MRED MLS |
| 28 Jul, 2018 | Under contract | $289,000 | MRED MLS |
| — | Last price change | $295,000 | MRED MLS |
| 26 Jun, 2018 | Listed for sale | $295,000 | MRED MLS |
Room Specifics
Total Bedrooms: 5
Bedrooms Above Ground: 4
Bedrooms Below Ground: 1
Dimensions: —
Floor Type: Carpet
Dimensions: —
Floor Type: Carpet
Dimensions: —
Floor Type: Carpet
Dimensions: —
Floor Type: —
Full Bathrooms: 4
Bathroom Amenities: Separate Shower,Double Sink,Garden Tub
Bathroom in Basement: 1
Rooms: Bedroom 5,Sitting Room
Basement Description: Finished
Other Specifics
| 3 | |
| Concrete Perimeter | |
| Concrete | |
| — | |
| Lake Front | |
| 70 X 120 | |
| Pull Down Stair | |
| Full | |
| Vaulted/Cathedral Ceilings, Bar-Dry, Hardwood Floors, First Floor Laundry | |
| Microwave, Dishwasher, High End Refrigerator, Disposal, Stainless Steel Appliance(s), Wine Refrigerator | |
| Not in DB | |
| — | |
| — | |
| — | |
| Gas Log |
Tax History
| Year | Property Taxes |
|---|---|
| 2007 | $50 |
| 2018 | $6,455 |
| 2018 | $7,212 |
Contact Agent
Nearby Similar Homes
Nearby Sold Comparables
Contact Agent
Listing Provided By
KELLER WILLIAMS-TREC










