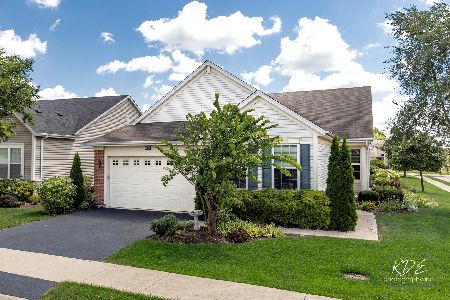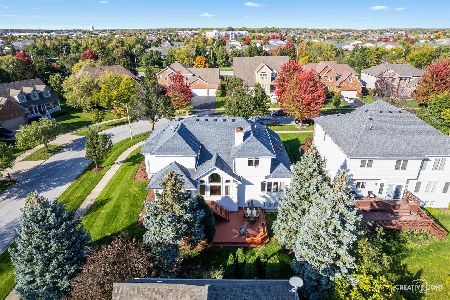3908 Highknob Circle, Naperville, Illinois 60564
$530,000
|
Sold
|
|
| Status: | Closed |
| Sqft: | 3,347 |
| Cost/Sqft: | $167 |
| Beds: | 4 |
| Baths: | 4 |
| Year Built: | 2000 |
| Property Taxes: | $14,218 |
| Days On Market: | 4243 |
| Lot Size: | 0,00 |
Description
Stunning Home w Open Floor Plan on Quiet Interior Street w Private Treed Lot. Large 2 Story Fam Rm w Columns, Fireplace & Niches. Wall of Windows provides Southern Sun. XL Large Kit w Abundant Maple Cabinetry, Granite, Double Ovens, Cooktop, Island and Plan Desk. 1st Flr Office/Bed 5 w walk in closet. Fin LO Base w Bath, Bedroom/Wet Bar. Deck. Impeccable condition and maintained. Blue Ribbon Schools. A Must See
Property Specifics
| Single Family | |
| — | |
| Traditional | |
| 2000 | |
| Full | |
| — | |
| No | |
| — |
| Will | |
| Tall Grass | |
| 570 / Not Applicable | |
| Insurance,Clubhouse,Pool | |
| Lake Michigan | |
| Public Sewer, Sewer-Storm | |
| 08638143 | |
| 0701091020020000 |
Nearby Schools
| NAME: | DISTRICT: | DISTANCE: | |
|---|---|---|---|
|
Grade School
Fry Elementary School |
204 | — | |
|
Middle School
Scullen Middle School |
204 | Not in DB | |
|
High School
Waubonsie Valley High School |
204 | Not in DB | |
Property History
| DATE: | EVENT: | PRICE: | SOURCE: |
|---|---|---|---|
| 27 Dec, 2007 | Sold | $600,000 | MRED MLS |
| 27 Nov, 2007 | Under contract | $629,000 | MRED MLS |
| — | Last price change | $639,000 | MRED MLS |
| 15 Aug, 2007 | Listed for sale | $649,000 | MRED MLS |
| 15 Aug, 2014 | Sold | $530,000 | MRED MLS |
| 17 Jul, 2014 | Under contract | $559,900 | MRED MLS |
| — | Last price change | $579,900 | MRED MLS |
| 7 Jun, 2014 | Listed for sale | $579,900 | MRED MLS |
Room Specifics
Total Bedrooms: 5
Bedrooms Above Ground: 4
Bedrooms Below Ground: 1
Dimensions: —
Floor Type: Hardwood
Dimensions: —
Floor Type: Carpet
Dimensions: —
Floor Type: Carpet
Dimensions: —
Floor Type: —
Full Bathrooms: 4
Bathroom Amenities: Whirlpool,Separate Shower,Double Sink
Bathroom in Basement: 1
Rooms: Bedroom 5,Mud Room,Office,Recreation Room
Basement Description: Finished
Other Specifics
| 3 | |
| Concrete Perimeter | |
| Concrete | |
| Deck | |
| Landscaped | |
| 70X125 | |
| — | |
| Full | |
| Vaulted/Cathedral Ceilings, Bar-Wet, Hardwood Floors, First Floor Bedroom, Second Floor Laundry | |
| Double Oven, Microwave, Dishwasher, Refrigerator, Disposal | |
| Not in DB | |
| Clubhouse, Pool, Tennis Courts | |
| — | |
| — | |
| Gas Starter |
Tax History
| Year | Property Taxes |
|---|---|
| 2007 | $11,043 |
| 2014 | $14,218 |
Contact Agent
Nearby Similar Homes
Nearby Sold Comparables
Contact Agent
Listing Provided By
john greene, Realtor










