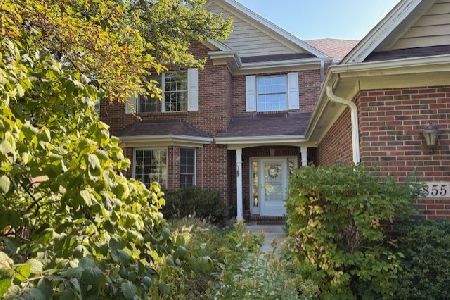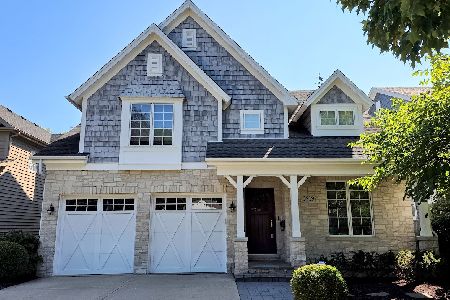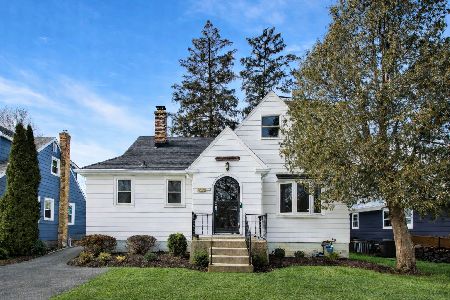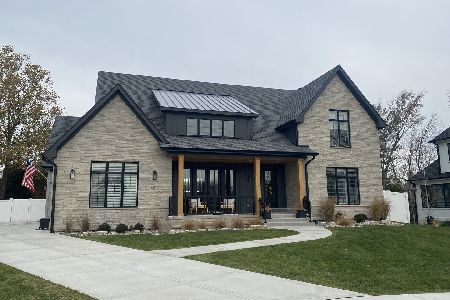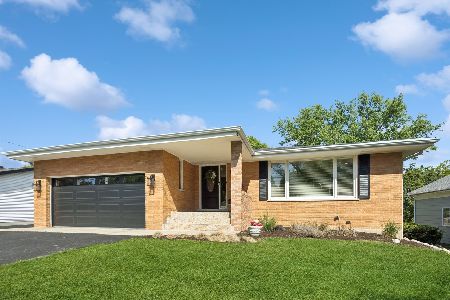3909 Earlston Road, Downers Grove, Illinois 60515
$710,000
|
Sold
|
|
| Status: | Closed |
| Sqft: | 3,259 |
| Cost/Sqft: | $221 |
| Beds: | 4 |
| Baths: | 4 |
| Year Built: | 1950 |
| Property Taxes: | $11,674 |
| Days On Market: | 3644 |
| Lot Size: | 0,54 |
Description
One of a kind design, build and floor plan. This one is sure to please the buyer who wants something no one else has. Rarely found first floor office & bedroom w full bath are perfect for guests and working from home! Entertaining would be a breeze with two beautiful patios, huge, private yard and two family rooms. Kitchen boasts granite, beautiful custom cabinetry, island and desk area for organizing. A 2010 addition added second floor loft perfect for TV time and sunken family room that overlooks incredible yard. Full finished basement has custom built wet bar area and lounging space plus utility/storage area that houses second washer & dryer location. As if that wasn't enough, the bedroom sizes are generous and there are two heated garages with separate driveways. Second garage is carpeted w adjoining office. Perfect for personal trainer, car buff, craft specialist, designer, you name it! A block to blue ribbon grade school and park too! Furnace, A/C, 10k generator 2012. Roof:2013
Property Specifics
| Single Family | |
| — | |
| — | |
| 1950 | |
| Full | |
| — | |
| No | |
| 0.54 |
| Du Page | |
| — | |
| 0 / Not Applicable | |
| None | |
| Lake Michigan | |
| Public Sewer | |
| 09136128 | |
| 0905201003 |
Nearby Schools
| NAME: | DISTRICT: | DISTANCE: | |
|---|---|---|---|
|
Grade School
Highland Elementary School |
58 | — | |
|
Middle School
Herrick Middle School |
58 | Not in DB | |
|
High School
North High School |
99 | Not in DB | |
Property History
| DATE: | EVENT: | PRICE: | SOURCE: |
|---|---|---|---|
| 23 Jun, 2016 | Sold | $710,000 | MRED MLS |
| 14 Apr, 2016 | Under contract | $720,000 | MRED MLS |
| 10 Feb, 2016 | Listed for sale | $720,000 | MRED MLS |
Room Specifics
Total Bedrooms: 4
Bedrooms Above Ground: 4
Bedrooms Below Ground: 0
Dimensions: —
Floor Type: Carpet
Dimensions: —
Floor Type: Carpet
Dimensions: —
Floor Type: Carpet
Full Bathrooms: 4
Bathroom Amenities: Double Sink
Bathroom in Basement: 1
Rooms: Bonus Room,Deck,Foyer,Loft,Office,Play Room,Utility Room-Lower Level,Workshop
Basement Description: Finished
Other Specifics
| 4 | |
| — | |
| Concrete,Side Drive | |
| — | |
| — | |
| 100X258 | |
| — | |
| Full | |
| Vaulted/Cathedral Ceilings, Bar-Wet, Hardwood Floors, First Floor Bedroom, First Floor Full Bath | |
| Range, Microwave, Dishwasher, Refrigerator, Bar Fridge, Washer, Dryer, Disposal, Stainless Steel Appliance(s), Wine Refrigerator | |
| Not in DB | |
| Street Paved | |
| — | |
| — | |
| Wood Burning, Gas Starter |
Tax History
| Year | Property Taxes |
|---|---|
| 2016 | $11,674 |
Contact Agent
Nearby Similar Homes
Nearby Sold Comparables
Contact Agent
Listing Provided By
Baird & Warner

