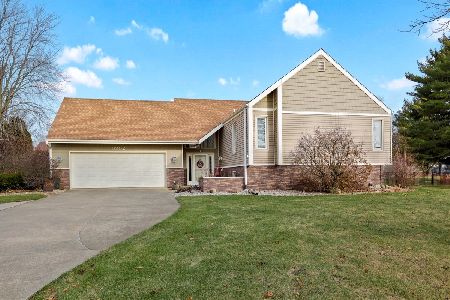3909 Farhills Drive, Champaign, Illinois 61822
$288,500
|
Sold
|
|
| Status: | Closed |
| Sqft: | 2,364 |
| Cost/Sqft: | $125 |
| Beds: | 4 |
| Baths: | 4 |
| Year Built: | 1978 |
| Property Taxes: | $4,404 |
| Days On Market: | 2974 |
| Lot Size: | 0,00 |
Description
Perfect location on tree-lined private street in Lincolnshire Fields with close proximity to new YMCA, and the University of Illinois. Four bedrooms, 2 full and 2 half baths complement this spacious home with full finished basement, 3-season sun porch, extra large attached 2-car garage, private backyard, updated amenities. Attractive kitchen with custom cherry cabinets, upgraded stainless steel appliances adjacent to family room w/fireplace and half bath. First floor bedroom currently used as den/office includes bookshelves, built-in desk, window seats. Second floor Cape Cod style floor plan with updated baths, two walk-in closets, Hunter ceiling fan in master bedroom, extra storage, inside ladder to attic, laundry chute. Basement configured into family/recreation room, laundry room, workshop, office w/built-ins. $50 annual assessment. Masterspec Home Inspection available for buyer. A special house in a special neighborhood!
Property Specifics
| Single Family | |
| — | |
| — | |
| 1978 | |
| Full | |
| — | |
| No | |
| — |
| Champaign | |
| — | |
| 0 / Not Applicable | |
| None | |
| Public | |
| Public Sewer | |
| 09829052 | |
| 032021353012 |
Nearby Schools
| NAME: | DISTRICT: | DISTANCE: | |
|---|---|---|---|
|
Grade School
Unit 4 School Of Choice Elementa |
4 | — | |
|
Middle School
Champaign Junior/middle Call Uni |
4 | Not in DB | |
|
High School
Centennial High School |
4 | Not in DB | |
Property History
| DATE: | EVENT: | PRICE: | SOURCE: |
|---|---|---|---|
| 18 May, 2018 | Sold | $288,500 | MRED MLS |
| 10 Mar, 2018 | Under contract | $294,900 | MRED MLS |
| — | Last price change | $302,000 | MRED MLS |
| 9 Jan, 2018 | Listed for sale | $302,000 | MRED MLS |
Room Specifics
Total Bedrooms: 4
Bedrooms Above Ground: 4
Bedrooms Below Ground: 0
Dimensions: —
Floor Type: Carpet
Dimensions: —
Floor Type: —
Dimensions: —
Floor Type: —
Full Bathrooms: 4
Bathroom Amenities: —
Bathroom in Basement: 0
Rooms: Recreation Room,Office,Sun Room
Basement Description: Finished,Unfinished
Other Specifics
| 2 | |
| — | |
| Concrete | |
| Patio, Porch | |
| — | |
| 100X140.53X100.10X140.53 | |
| Interior Stair,Pull Down Stair,Unfinished | |
| Full | |
| Hardwood Floors, First Floor Bedroom | |
| Range, Microwave, Dishwasher, Refrigerator, Washer, Dryer, Disposal, Cooktop, Built-In Oven | |
| Not in DB | |
| — | |
| — | |
| — | |
| Wood Burning |
Tax History
| Year | Property Taxes |
|---|---|
| 2018 | $4,404 |
Contact Agent
Nearby Similar Homes
Nearby Sold Comparables
Contact Agent
Listing Provided By
RE/MAX Choice







