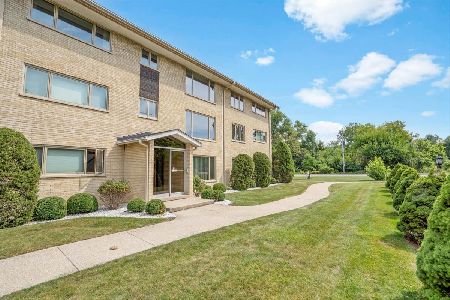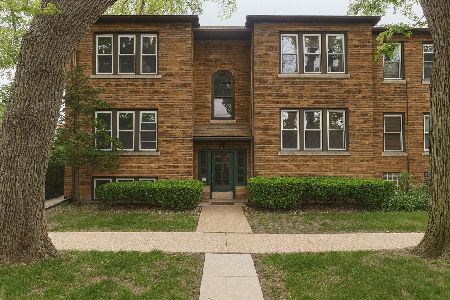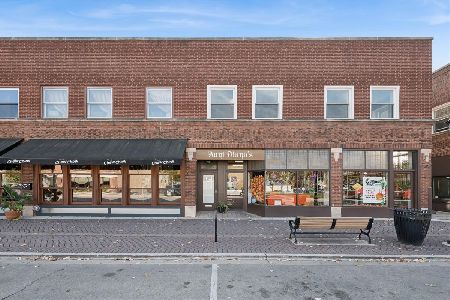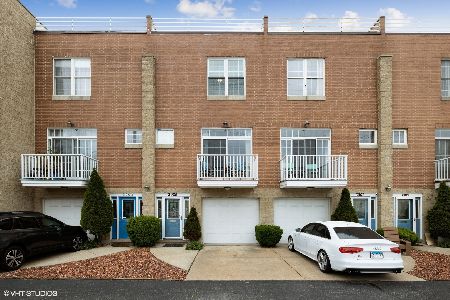3909 Shakespeare Avenue, Lyons, Illinois 60534
$295,000
|
Sold
|
|
| Status: | Closed |
| Sqft: | 2,000 |
| Cost/Sqft: | $150 |
| Beds: | 3 |
| Baths: | 3 |
| Year Built: | 2003 |
| Property Taxes: | $6,820 |
| Days On Market: | 633 |
| Lot Size: | 0,00 |
Description
Step into the epitome of modern elegance with this stunning well-maintained three-story residence, offering an exquisite blend of sophistication and comfort. Boasting three bedrooms, three full bathrooms, and a wealth of premium features including granite countertops and hardwood floors throughout, this residence is a testament to both style and functionality. Upon entering, you're greeted by a warm and inviting ambiance in the foyer. The first floor includes a full-size bathroom and bedroom which could also be used as an office or den offering exclusive privacy. The second floor is complemented by the allure of a cozy fireplace in the spacious living area. Second-floor balcony, where you can enjoy your morning coffee or unwind in the evenings while taking in the surrounding views. Rich hardwood floors throughout lead you seamlessly to the heart of the home - a gourmet kitchen adorned with a pantry, granite countertops and stainless-steel appliances. Ascend to the third floor and discover two well-appointed bedrooms, each generously sized and offering ample closet space. The master bedroom is a true retreat, boasting a full ensuite bathroom with jacuzzi bathtub, stand-alone shower, and double sink ensuring a haven of comfort and tranquility. Make your way to the fourth floor to experience the crowning jewel - a private rooftop oasis. With exclusive access, this rooftop terrace offers a private sanctuary and is the perfect spot for entertaining guests, stargazing, or simply relaxing in the tranquility of your surroundings. This home is located within close proximity to a bike path, nature trail, train station, family aquatic center and Brookfield Zoo. Enjoy the vibrancy of downtown Riverside just moments away, offering a plethora of dining, shopping, and cultural experiences. Don't miss the opportunity to make this meticulously crafted townhouse your home.
Property Specifics
| Condos/Townhomes | |
| 3 | |
| — | |
| 2003 | |
| — | |
| — | |
| No | |
| — |
| Cook | |
| — | |
| 150 / Monthly | |
| — | |
| — | |
| — | |
| 11983855 | |
| 18011010111005 |
Nearby Schools
| NAME: | DISTRICT: | DISTANCE: | |
|---|---|---|---|
|
Grade School
J W Robinson Jr Elementary Schoo |
103 | — | |
|
Middle School
Washington Middle School |
103 | Not in DB | |
|
High School
J Sterling Morton West High Scho |
201 | Not in DB | |
Property History
| DATE: | EVENT: | PRICE: | SOURCE: |
|---|---|---|---|
| 30 Apr, 2024 | Sold | $295,000 | MRED MLS |
| 19 Mar, 2024 | Under contract | $300,000 | MRED MLS |
| — | Last price change | $308,900 | MRED MLS |
| 21 Feb, 2024 | Listed for sale | $315,000 | MRED MLS |
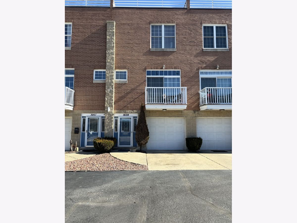
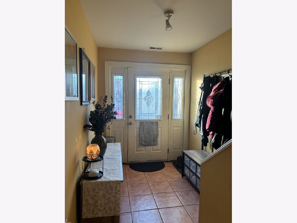
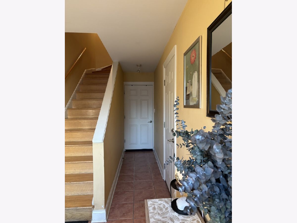
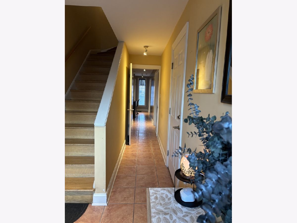
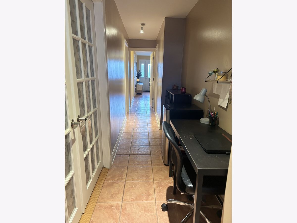
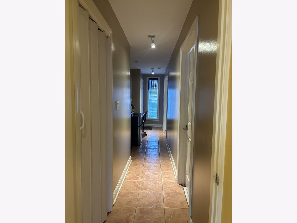
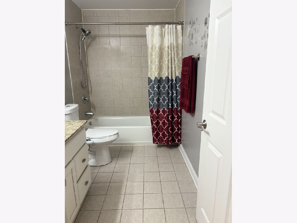
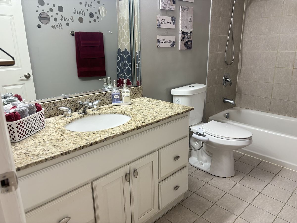
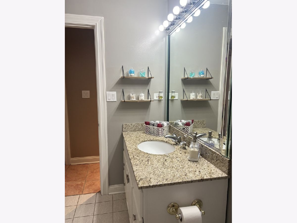
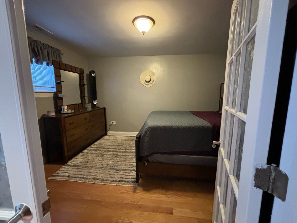
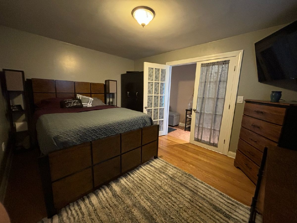
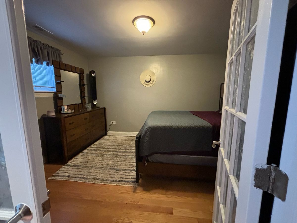
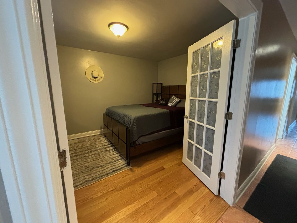
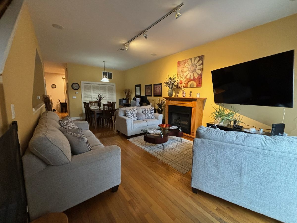
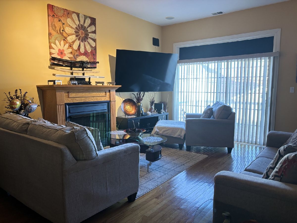
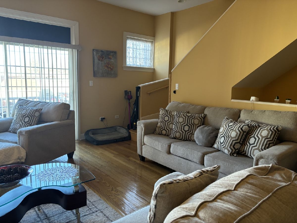
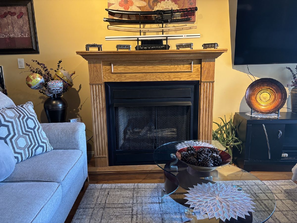
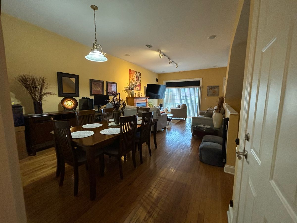
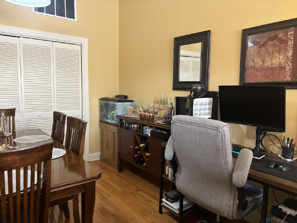
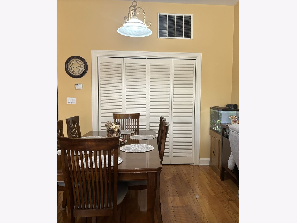
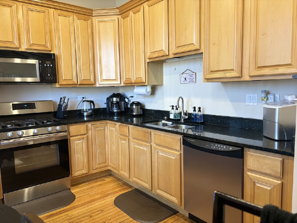
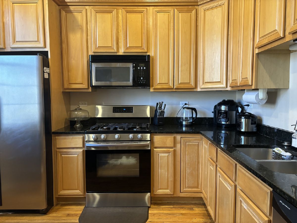
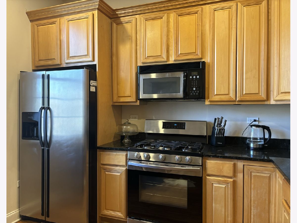
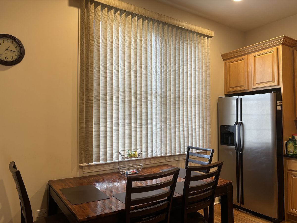
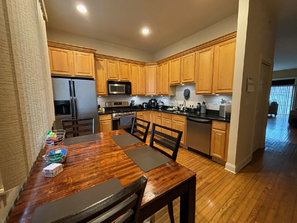
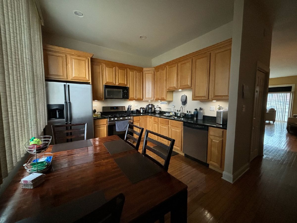
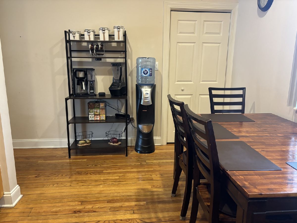
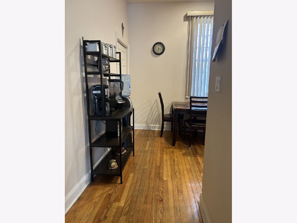
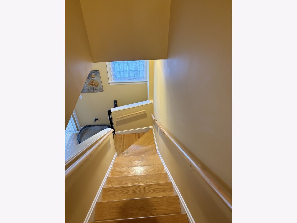
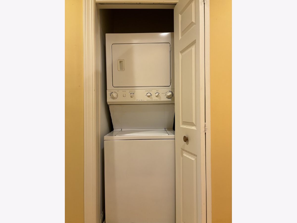
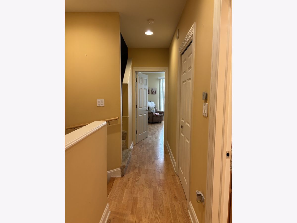
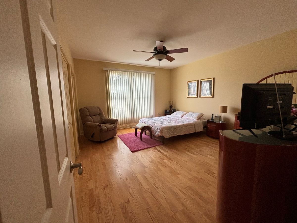
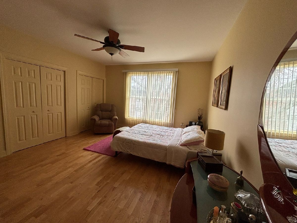
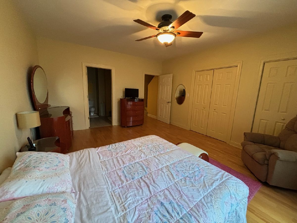
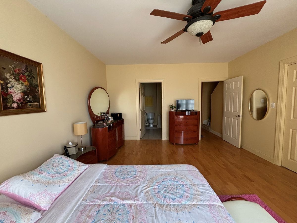
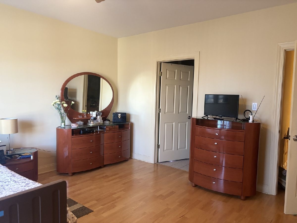
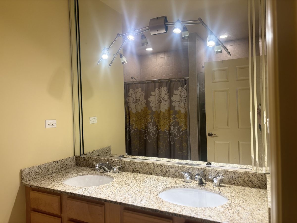
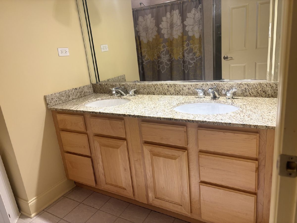
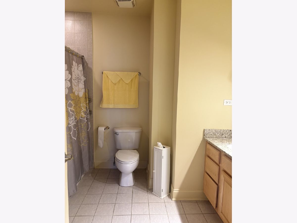
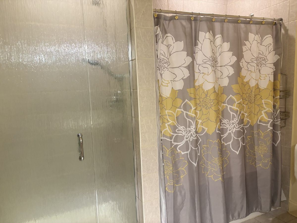
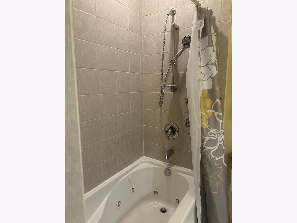
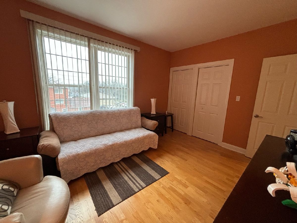
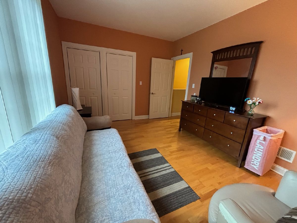
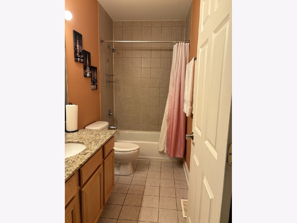
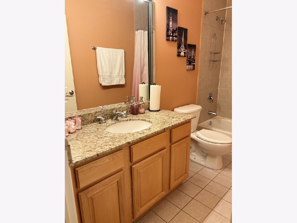
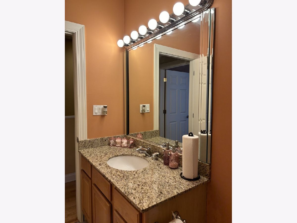
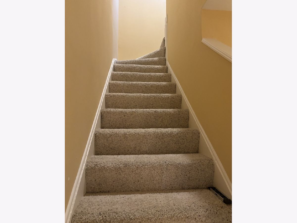
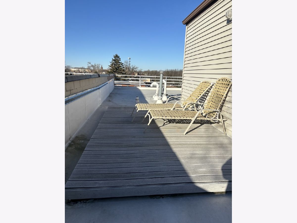
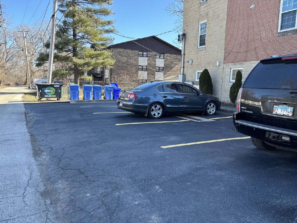
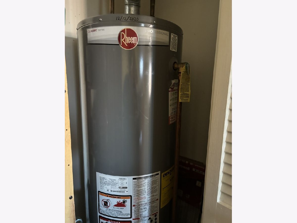
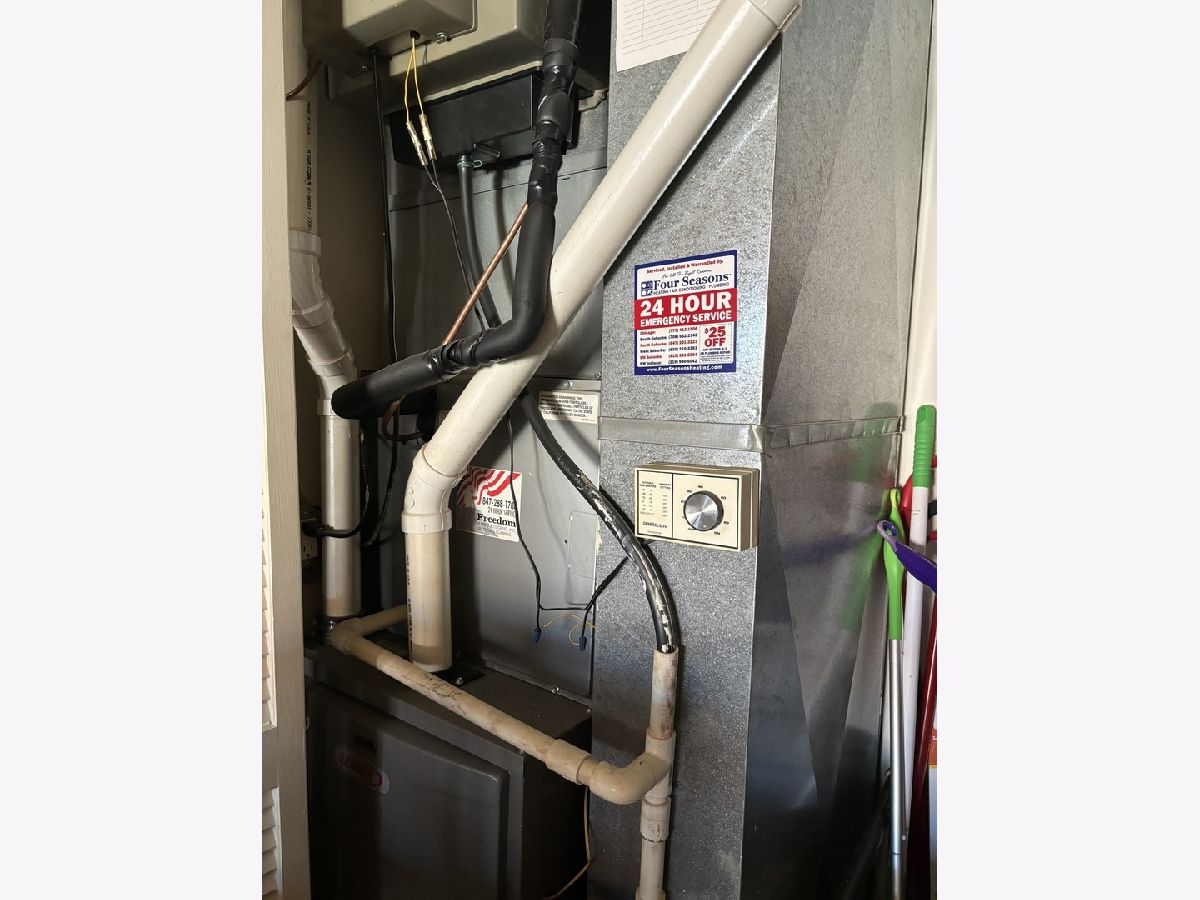
Room Specifics
Total Bedrooms: 3
Bedrooms Above Ground: 3
Bedrooms Below Ground: 0
Dimensions: —
Floor Type: —
Dimensions: —
Floor Type: —
Full Bathrooms: 3
Bathroom Amenities: Whirlpool,Separate Shower,Double Sink
Bathroom in Basement: 0
Rooms: —
Basement Description: None
Other Specifics
| 1 | |
| — | |
| Concrete | |
| — | |
| — | |
| 0 | |
| — | |
| — | |
| — | |
| — | |
| Not in DB | |
| — | |
| — | |
| — | |
| — |
Tax History
| Year | Property Taxes |
|---|---|
| 2024 | $6,820 |
Contact Agent
Nearby Similar Homes
Nearby Sold Comparables
Contact Agent
Listing Provided By
Illinois Real Estate Partners Inc

