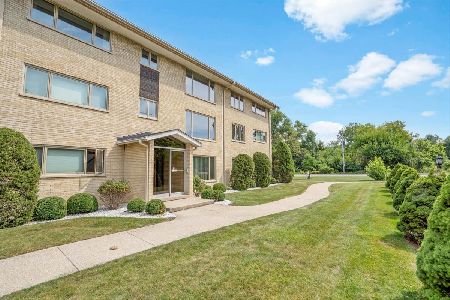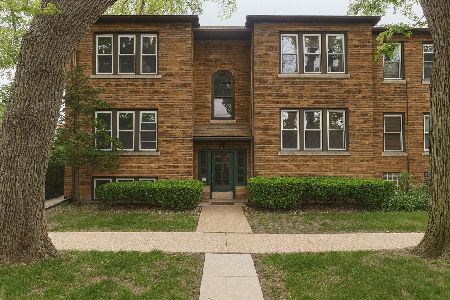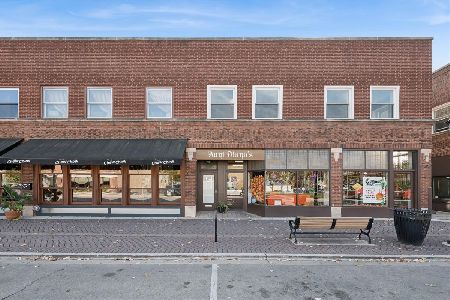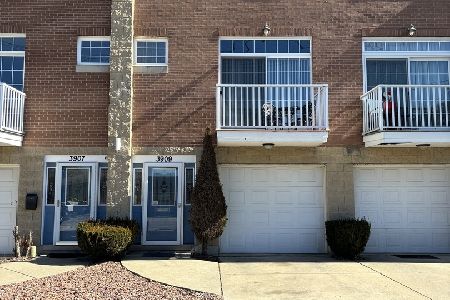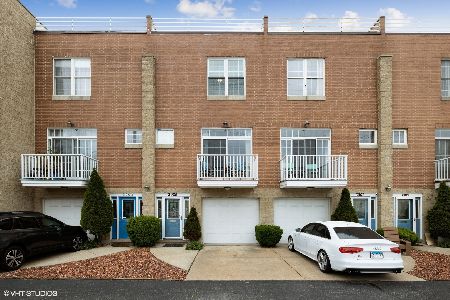3915 Shakespeare Avenue, Lyons, Illinois 60534
$263,000
|
Sold
|
|
| Status: | Closed |
| Sqft: | 0 |
| Cost/Sqft: | — |
| Beds: | 3 |
| Baths: | 3 |
| Year Built: | 2006 |
| Property Taxes: | $6,070 |
| Days On Market: | 2543 |
| Lot Size: | 0,00 |
Description
Sophisticated 3 bedroom, 3 bath, 3 story end-unit townhome with private rooftop and stunning 360 degree views! Lives so much larger than a single family home! First floor study/4th bedroom, full bath, two large closets could be used as a fourth bedroom suite. Back and front private entrances, each with stairs up to the living areas. Large eat in kitchen with pantry, spacious living room with fireplace. Upper level includes the master bedroom with attached bath, two additional bedrooms and hall bath and laundry rooms. Walk up staircase to enjoy your view of the Chicago skyline to the east, beautiful Cermak Woods, river, bike path, future site of the Cook County Peace Officers Memorial to the south. Lots of windows with tons of natural light, hardwood floors on upper two levels. Short walk to Cermak Family Aquatic Center, Waterworks Pizza, downtown Riverside! Original owner. Low assessment and taxes.
Property Specifics
| Condos/Townhomes | |
| 4 | |
| — | |
| 2006 | |
| None | |
| RIVERVIEW CONDO | |
| No | |
| — |
| Cook | |
| — | |
| 125 / Monthly | |
| Insurance,Exterior Maintenance,Scavenger,Snow Removal | |
| Lake Michigan | |
| Public Sewer | |
| 10139115 | |
| 18011010111008 |
Nearby Schools
| NAME: | DISTRICT: | DISTANCE: | |
|---|---|---|---|
|
Grade School
J W Robinson Jr Elementary Schoo |
103 | — | |
|
Middle School
Washington Middle School |
103 | Not in DB | |
|
High School
J Sterling Morton West High Scho |
201 | Not in DB | |
Property History
| DATE: | EVENT: | PRICE: | SOURCE: |
|---|---|---|---|
| 21 Jun, 2019 | Sold | $263,000 | MRED MLS |
| 21 May, 2019 | Under contract | $275,000 | MRED MLS |
| — | Last price change | $285,000 | MRED MLS |
| 29 Nov, 2018 | Listed for sale | $285,000 | MRED MLS |
Room Specifics
Total Bedrooms: 3
Bedrooms Above Ground: 3
Bedrooms Below Ground: 0
Dimensions: —
Floor Type: Hardwood
Dimensions: —
Floor Type: Hardwood
Full Bathrooms: 3
Bathroom Amenities: Whirlpool,Separate Shower,Double Sink,Soaking Tub
Bathroom in Basement: 0
Rooms: Balcony/Porch/Lanai,Deck,Study,Storage,Walk In Closet
Basement Description: None
Other Specifics
| 1 | |
| Concrete Perimeter | |
| Asphalt,Concrete | |
| Balcony, Roof Deck, Storms/Screens, End Unit, Cable Access | |
| Common Grounds | |
| COMMON | |
| — | |
| Full | |
| Hardwood Floors, Second Floor Laundry, First Floor Full Bath, Laundry Hook-Up in Unit, Storage | |
| Range, Microwave, Dishwasher, Refrigerator, Washer, Dryer | |
| Not in DB | |
| — | |
| — | |
| — | |
| Gas Log, Gas Starter |
Tax History
| Year | Property Taxes |
|---|---|
| 2019 | $6,070 |
Contact Agent
Nearby Similar Homes
Nearby Sold Comparables
Contact Agent
Listing Provided By
Baird & Warner

