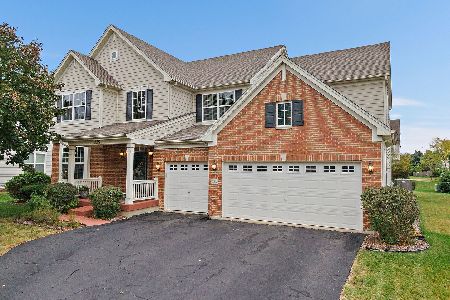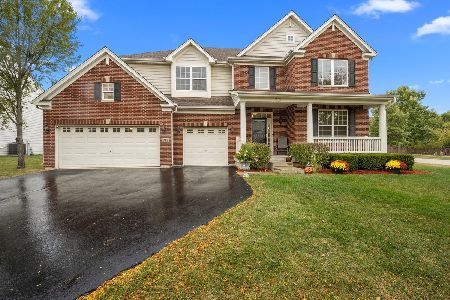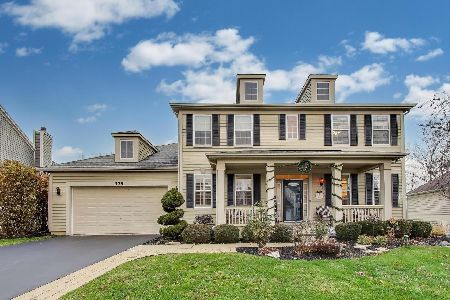391 Copper Springs Lane, Elgin, Illinois 60124
$490,000
|
Sold
|
|
| Status: | Closed |
| Sqft: | 2,984 |
| Cost/Sqft: | $168 |
| Beds: | 4 |
| Baths: | 3 |
| Year Built: | 2014 |
| Property Taxes: | $10,225 |
| Days On Market: | 673 |
| Lot Size: | 0,48 |
Description
Nothing to do but move into this beautiful 4 bedroom home situated on almost a half acre corner lot in desirable Remington Meadows. Enjoy your morning coffee on the inviting front porch. Spacious living room with an abundance of natural lighting opens to a dining area. The kitchen boasts cabinets with crown molding and some decorative glass inserts, stainless steel appliances, granite counters, tile backsplash, large island/breakfast bar, pendant lighting, walk-in pantry, and eat-in area with slider to the deck. The family room includes a stone fireplace for those cold winter nights. Upstairs showcases a generous sized master bedroom with vaulted ceilings, walk-in closet with custom organizers, and an en-suite bath with double sinks, soaking tub, and oversized shower. A versatile loft, three additional bedrooms, full bath with double sinks, and a laundry room with cabinets completes the second level. Add even more living space by putting your finishing touches on the walk-out basement. The outdoor space includes a deck overlooking the large fenced yard that backs to open green space. Garage has a 220V outlet that can be easily converted into a charger for an electric car. Located near parks, restaurants, shopping, and easy interstate access. Nothing to do but move in!
Property Specifics
| Single Family | |
| — | |
| — | |
| 2014 | |
| — | |
| ARLINGTON | |
| No | |
| 0.48 |
| Kane | |
| Remington Meadows | |
| 450 / Annual | |
| — | |
| — | |
| — | |
| 11978112 | |
| 0619378001 |
Nearby Schools
| NAME: | DISTRICT: | DISTANCE: | |
|---|---|---|---|
|
Grade School
Otter Creek Elementary School |
46 | — | |
|
Middle School
Abbott Middle School |
46 | Not in DB | |
|
High School
South Elgin High School |
46 | Not in DB | |
Property History
| DATE: | EVENT: | PRICE: | SOURCE: |
|---|---|---|---|
| 26 Feb, 2024 | Sold | $490,000 | MRED MLS |
| 12 Feb, 2024 | Under contract | $499,900 | MRED MLS |
| 9 Feb, 2024 | Listed for sale | $499,900 | MRED MLS |
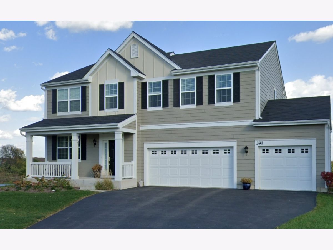
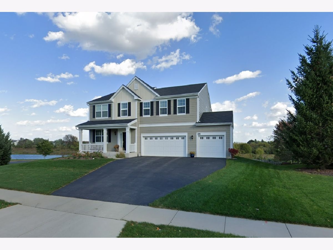
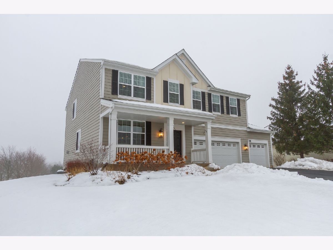
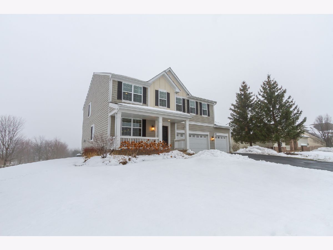
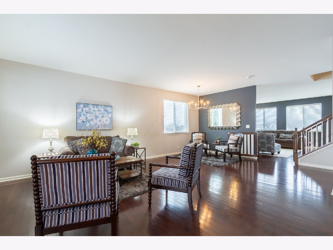
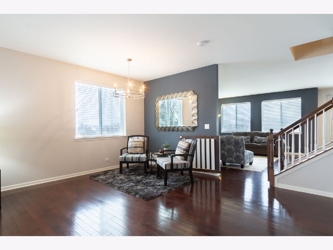
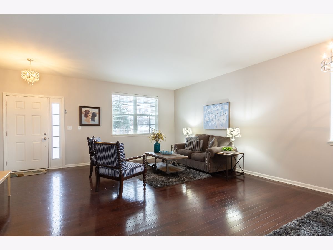
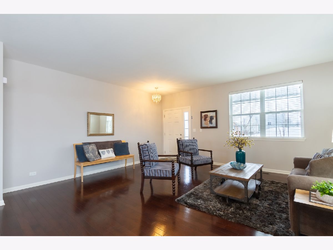
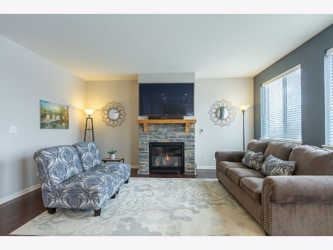
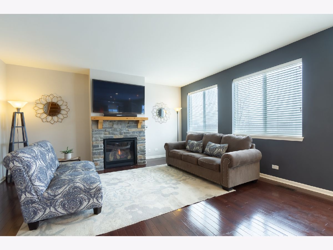
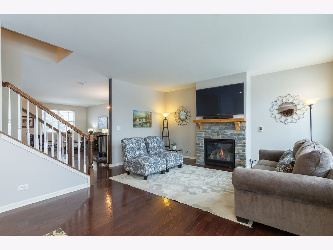
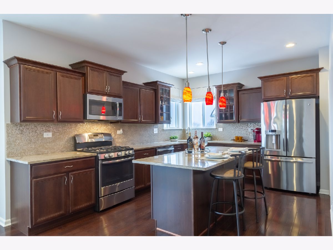
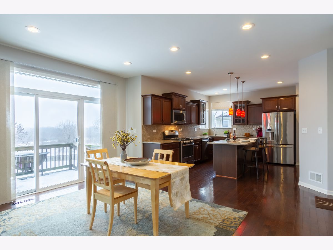
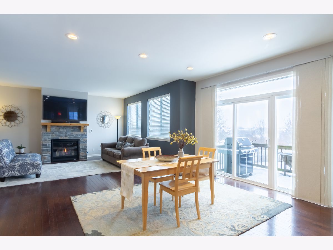
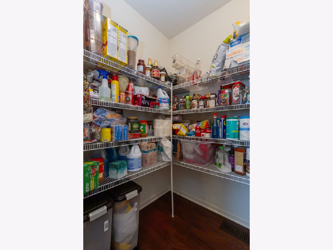
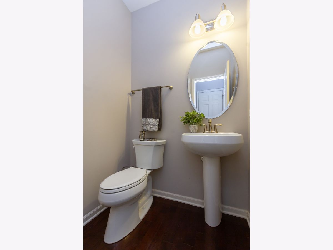
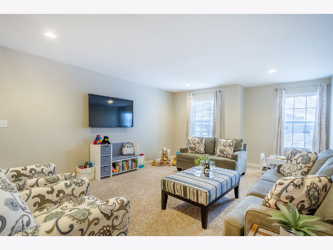
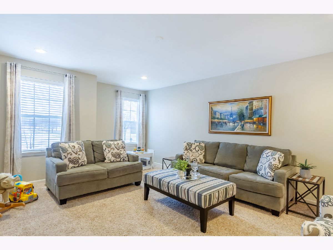
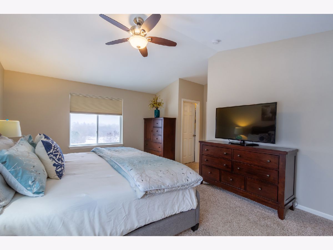
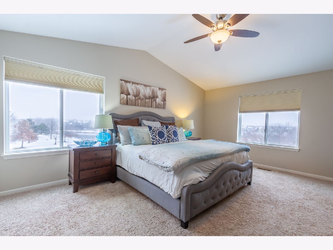
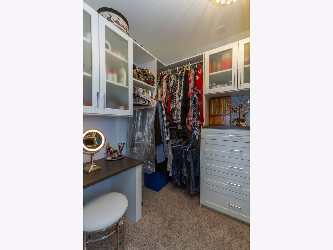
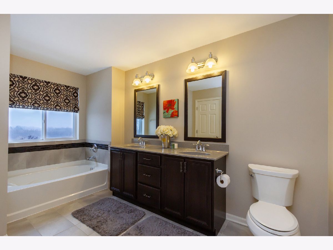
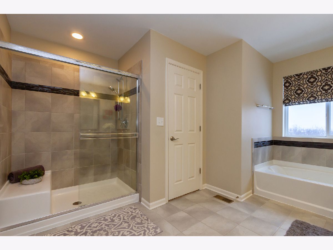
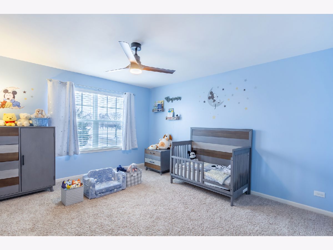
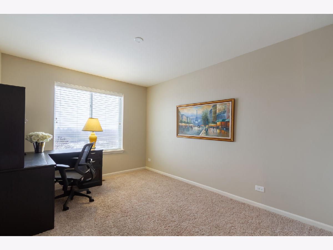
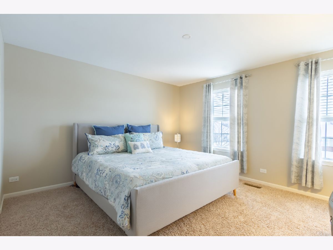
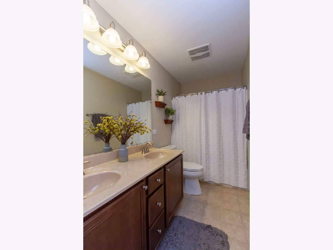
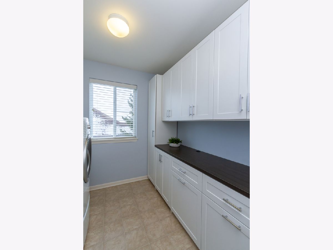
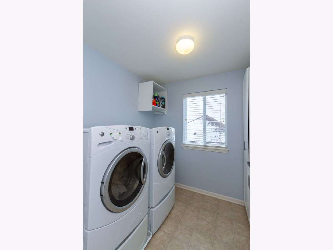
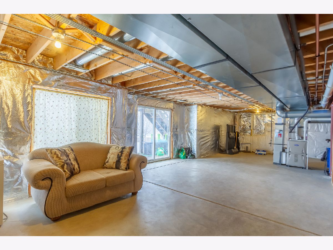
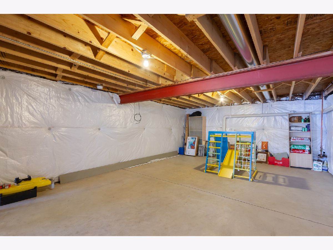
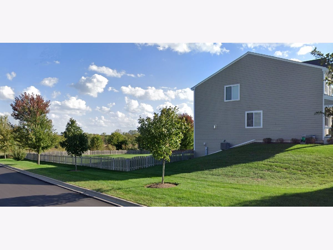
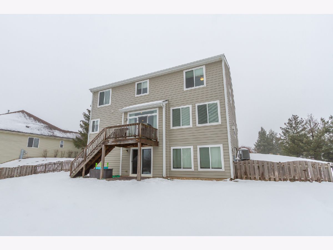
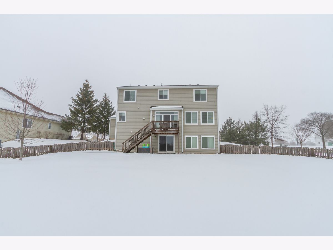
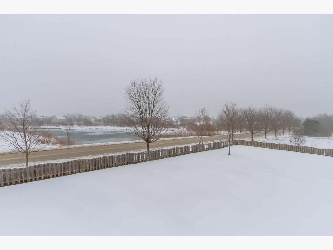
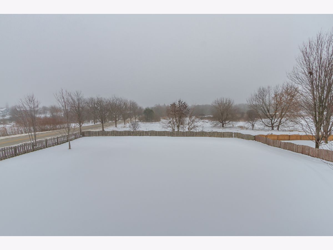
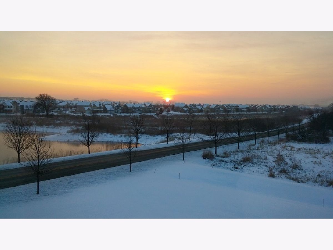
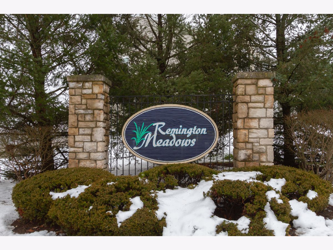
Room Specifics
Total Bedrooms: 4
Bedrooms Above Ground: 4
Bedrooms Below Ground: 0
Dimensions: —
Floor Type: —
Dimensions: —
Floor Type: —
Dimensions: —
Floor Type: —
Full Bathrooms: 3
Bathroom Amenities: Separate Shower,Double Sink,Soaking Tub
Bathroom in Basement: 0
Rooms: —
Basement Description: Unfinished
Other Specifics
| 3 | |
| — | |
| Asphalt | |
| — | |
| — | |
| 20885 | |
| — | |
| — | |
| — | |
| — | |
| Not in DB | |
| — | |
| — | |
| — | |
| — |
Tax History
| Year | Property Taxes |
|---|---|
| 2024 | $10,225 |
Contact Agent
Nearby Similar Homes
Nearby Sold Comparables
Contact Agent
Listing Provided By
Legacy Properties, A Sarah Leonard Company, LLC

