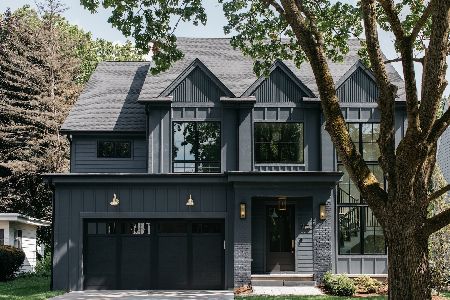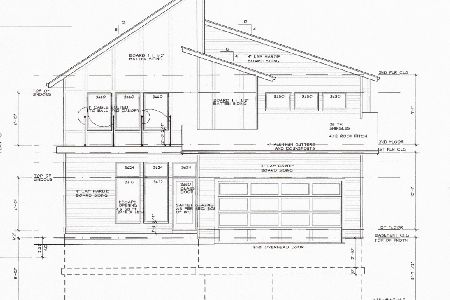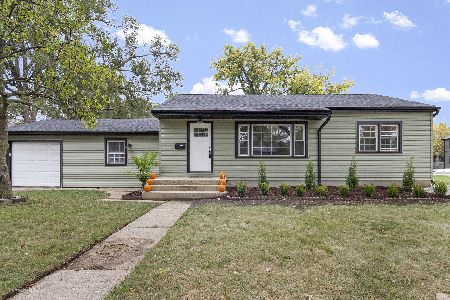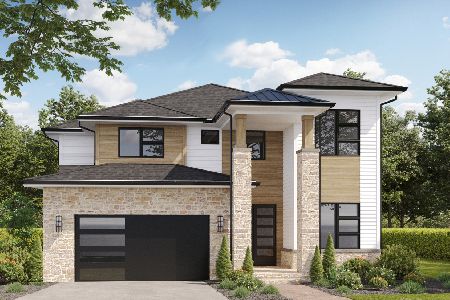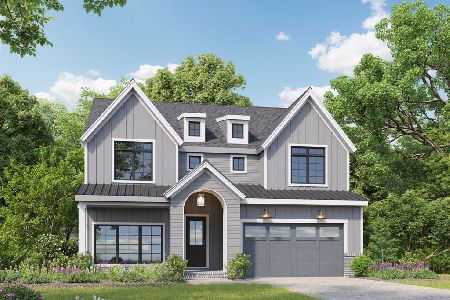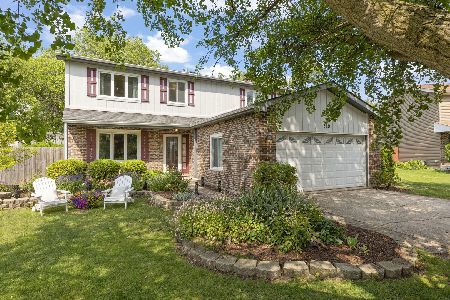391 Pearson Circle, Naperville, Illinois 60563
$430,000
|
Sold
|
|
| Status: | Closed |
| Sqft: | 2,308 |
| Cost/Sqft: | $190 |
| Beds: | 4 |
| Baths: | 3 |
| Year Built: | 1977 |
| Property Taxes: | $8,183 |
| Days On Market: | 2018 |
| Lot Size: | 0,28 |
Description
The whole package! Only .8M to METRA train, 1M to DOWNTOWN NAPERVILLE. Walk to highly-acclaimed SD203 schools, NAPER Elementary, Washington JH, NNHS. Check out the HUGE FENCED YARD! The newer all stainless Kitchen with 42" upper cabinets offers NEW: Backsplash, QUARTZ counters, dishwasher, microwave. Kitchen opens to Family Room with fireplace (with NEW mantle) with sliding glass doors to rear yard. NEW hardwood floors throughout 1st and 2nd floor. GORGEOUS rebuilt open staircase. Master Suite with huge walk-in closet and private bath. Newly updated powder room. Replacement windows throughout. NEW overhead lighting in all bedrooms. Finished basement with fresh paint and newly-carpeted stairs. 1st floor laundry and newly updated mudroom. NEW Sump Pump & NEW H2O Heater March 2020.
Property Specifics
| Single Family | |
| — | |
| Traditional | |
| 1977 | |
| Partial | |
| — | |
| No | |
| 0.28 |
| Du Page | |
| — | |
| — / Not Applicable | |
| None | |
| Lake Michigan | |
| Public Sewer | |
| 10776000 | |
| 0712405028 |
Nearby Schools
| NAME: | DISTRICT: | DISTANCE: | |
|---|---|---|---|
|
Grade School
Naper Elementary School |
203 | — | |
|
Middle School
Washington Junior High School |
203 | Not in DB | |
|
High School
Naperville North High School |
203 | Not in DB | |
Property History
| DATE: | EVENT: | PRICE: | SOURCE: |
|---|---|---|---|
| 22 Apr, 2016 | Sold | $359,000 | MRED MLS |
| 16 Feb, 2016 | Under contract | $369,500 | MRED MLS |
| 10 Feb, 2016 | Listed for sale | $369,500 | MRED MLS |
| 14 Aug, 2020 | Sold | $430,000 | MRED MLS |
| 12 Jul, 2020 | Under contract | $439,000 | MRED MLS |
| 9 Jul, 2020 | Listed for sale | $439,000 | MRED MLS |
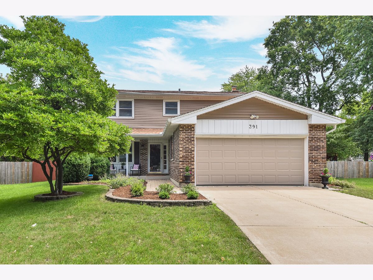
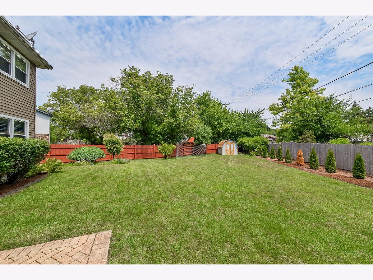
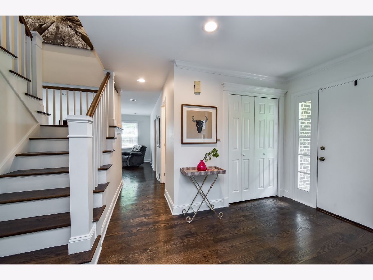
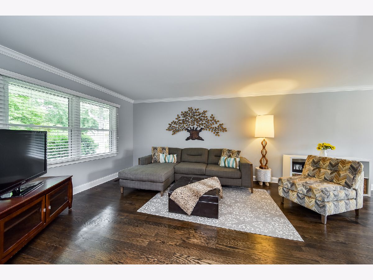
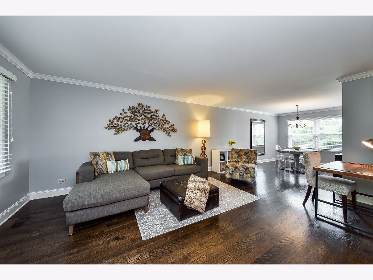
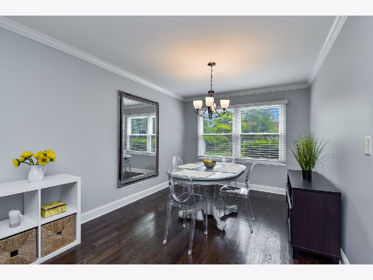
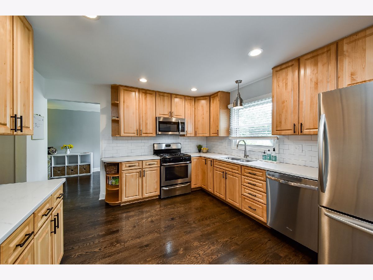
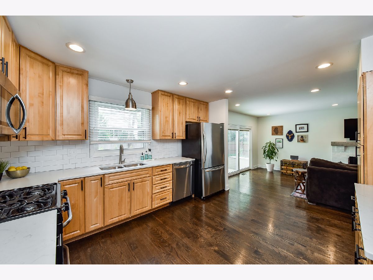
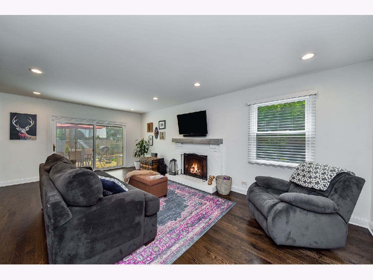
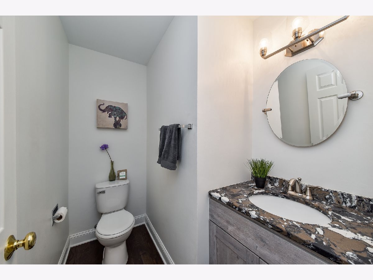
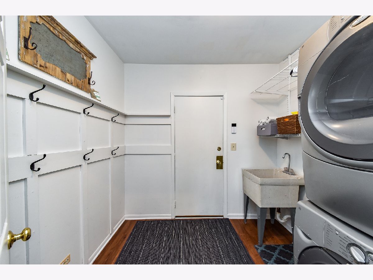
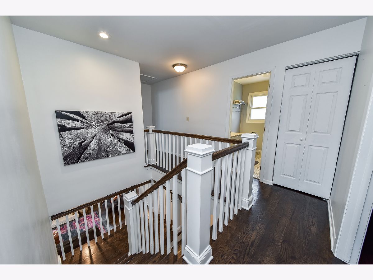
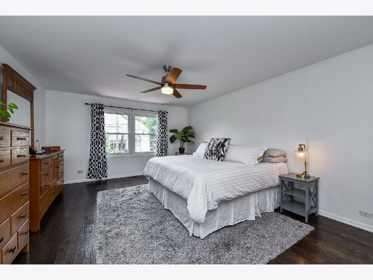
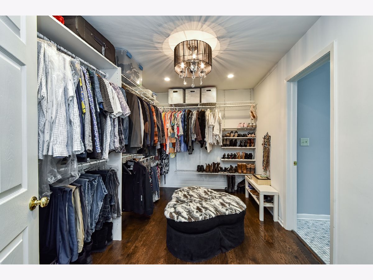
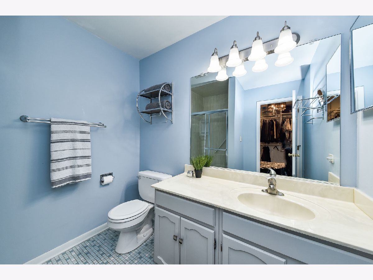
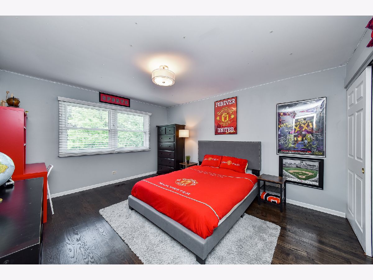
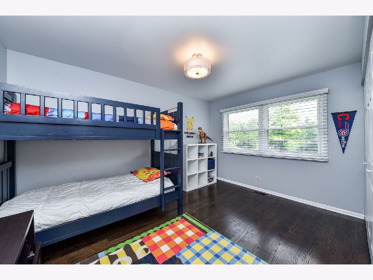
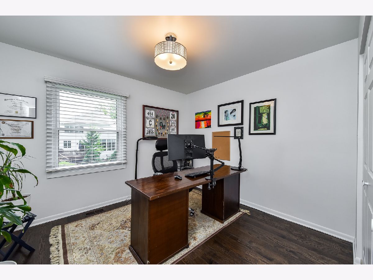
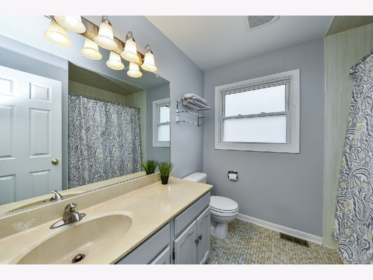
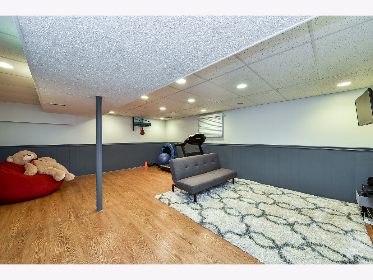
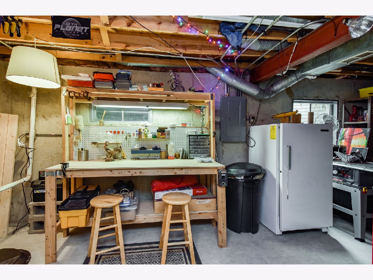
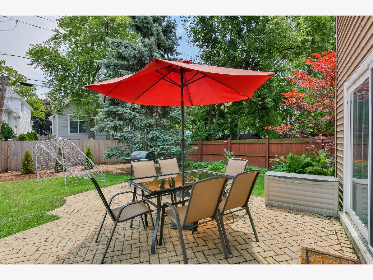
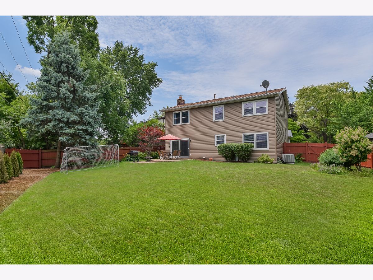
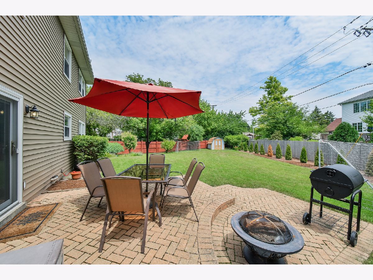
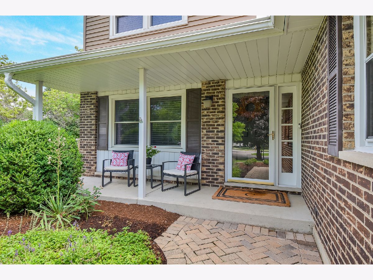
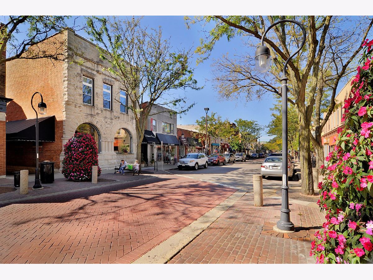
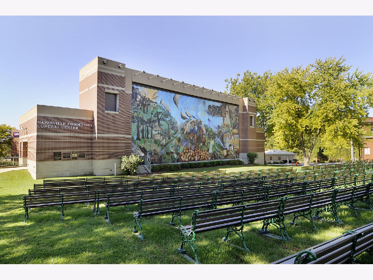
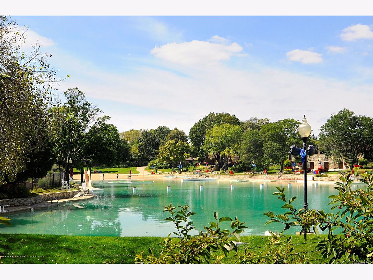
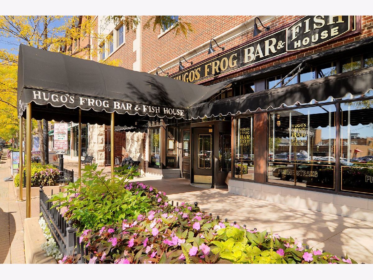
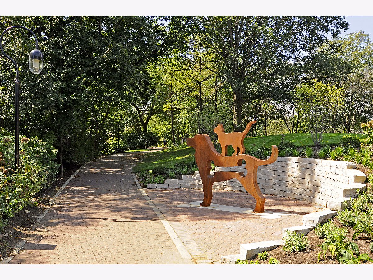
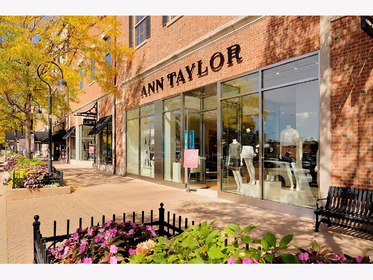
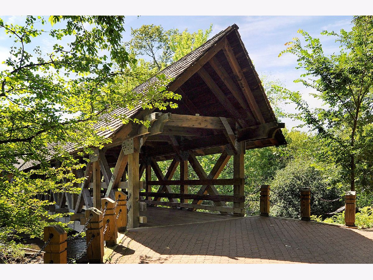
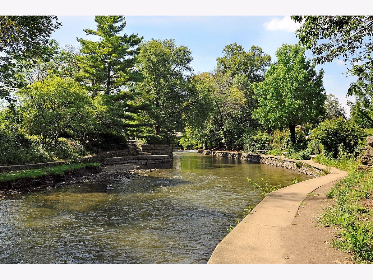
Room Specifics
Total Bedrooms: 4
Bedrooms Above Ground: 4
Bedrooms Below Ground: 0
Dimensions: —
Floor Type: Hardwood
Dimensions: —
Floor Type: Hardwood
Dimensions: —
Floor Type: Hardwood
Full Bathrooms: 3
Bathroom Amenities: —
Bathroom in Basement: 0
Rooms: Foyer,Recreation Room,Workshop,Storage
Basement Description: Partially Finished
Other Specifics
| 2 | |
| Concrete Perimeter | |
| Concrete | |
| Patio, Porch, Brick Paver Patio | |
| Cul-De-Sac,Fenced Yard | |
| 80 X 167 | |
| Unfinished | |
| Full | |
| Vaulted/Cathedral Ceilings, Hardwood Floors, First Floor Bedroom, Built-in Features, Walk-In Closet(s) | |
| Range, Microwave, Dishwasher, Refrigerator, Washer, Dryer, Disposal | |
| Not in DB | |
| Curbs, Sidewalks, Street Lights, Street Paved | |
| — | |
| — | |
| Gas Log, Gas Starter |
Tax History
| Year | Property Taxes |
|---|---|
| 2016 | $7,069 |
| 2020 | $8,183 |
Contact Agent
Nearby Similar Homes
Nearby Sold Comparables
Contact Agent
Listing Provided By
Keller Williams Infinity

