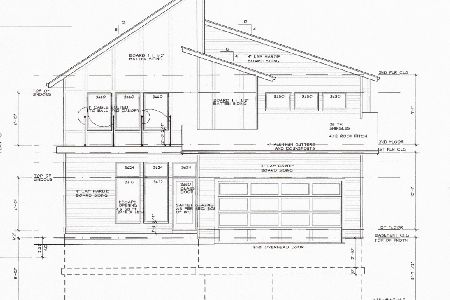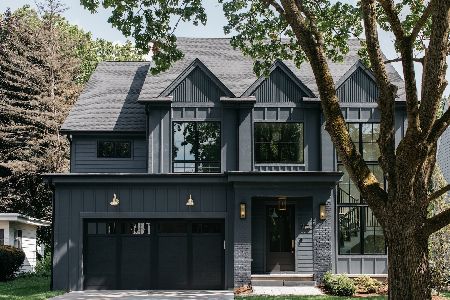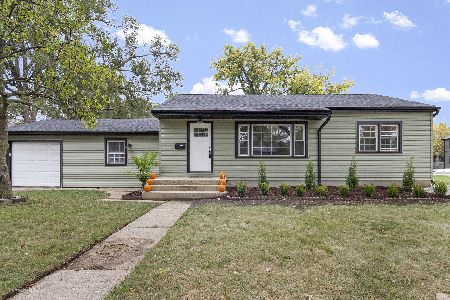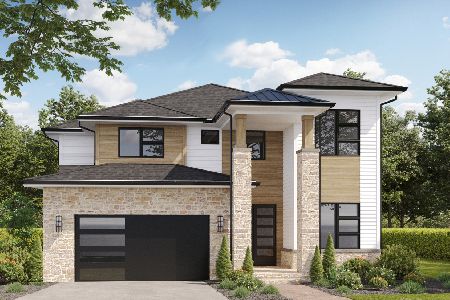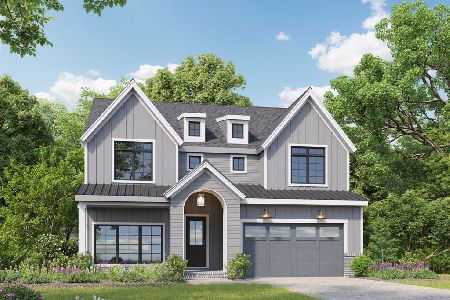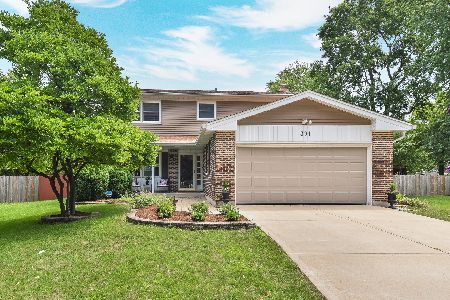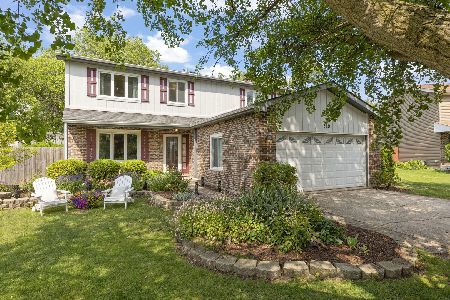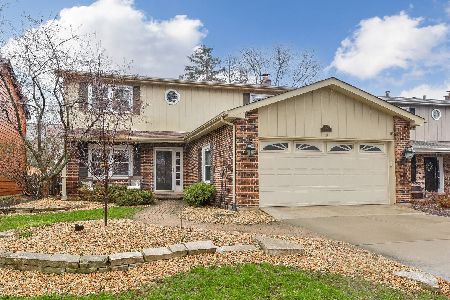393 Pearson Circle, Naperville, Illinois 60563
$355,000
|
Sold
|
|
| Status: | Closed |
| Sqft: | 2,240 |
| Cost/Sqft: | $167 |
| Beds: | 4 |
| Baths: | 3 |
| Year Built: | 1978 |
| Property Taxes: | $7,347 |
| Days On Market: | 2641 |
| Lot Size: | 0,20 |
Description
Prime Location - Northside Naperville 4 Bedroom 2.5 Bath Spacious 2 Story with Basement on a Lovely CulDeSac Lot. Crisp Clean & Neutral Decor -- OPEN & Spacious Floorplan has Formal Living/Dining Rooms, Sunny Eat-in Kitchen with ALL Appliances included, HUGE Family Room with Fireplace & Sliding Glass Doors to the Deck & Yard. Master Bedroom with Private Bath & Large Walk-in Closet. ** LOADED with NEW/NEWER Features: Trane Furnace 7/18, Trane Air Conditioner 7/18, Water Heater 3/18, Carpet '14, Paint '14, Dryer'14, Roof (House & Shed) '12, Electric Service Upgraded '12, Custom Deck with Octagon Seating '08. Newer Casement Windows, Kitchen Garden Window, 2-Front Bay Windows & Front Door. ** SOLID Home, Mechanically Sound & Very Well Maintained with a Little Updating will be SUPERB! You'll LOVE this LOCATION -- Few Blocks away from ALL 3 Schools, Near Train, Tollway & Downtown Naperville! (Being SOLD As-Is)
Property Specifics
| Single Family | |
| — | |
| Colonial | |
| 1978 | |
| Full | |
| — | |
| No | |
| 0.2 |
| Du Page | |
| — | |
| 0 / Not Applicable | |
| None | |
| Lake Michigan | |
| Public Sewer | |
| 10121738 | |
| 0712405029 |
Nearby Schools
| NAME: | DISTRICT: | DISTANCE: | |
|---|---|---|---|
|
Grade School
Naper Elementary School |
203 | — | |
|
Middle School
Washington Junior High School |
203 | Not in DB | |
|
High School
Naperville North High School |
203 | Not in DB | |
Property History
| DATE: | EVENT: | PRICE: | SOURCE: |
|---|---|---|---|
| 27 Dec, 2018 | Sold | $355,000 | MRED MLS |
| 2 Nov, 2018 | Under contract | $375,000 | MRED MLS |
| 25 Oct, 2018 | Listed for sale | $375,000 | MRED MLS |
Room Specifics
Total Bedrooms: 4
Bedrooms Above Ground: 4
Bedrooms Below Ground: 0
Dimensions: —
Floor Type: Carpet
Dimensions: —
Floor Type: Carpet
Dimensions: —
Floor Type: Carpet
Full Bathrooms: 3
Bathroom Amenities: —
Bathroom in Basement: 0
Rooms: Breakfast Room,Deck
Basement Description: Unfinished
Other Specifics
| 2 | |
| Concrete Perimeter | |
| Concrete | |
| Deck | |
| Cul-De-Sac,Landscaped,Wooded | |
| 48X142X75X137 | |
| Pull Down Stair | |
| Full | |
| — | |
| Range, Dishwasher, Refrigerator, Freezer, Washer, Dryer, Range Hood | |
| Not in DB | |
| Sidewalks, Street Lights, Street Paved | |
| — | |
| — | |
| Attached Fireplace Doors/Screen |
Tax History
| Year | Property Taxes |
|---|---|
| 2018 | $7,347 |
Contact Agent
Nearby Similar Homes
Nearby Sold Comparables
Contact Agent
Listing Provided By
RE/MAX of Naperville

