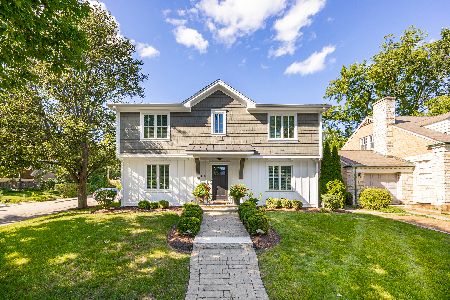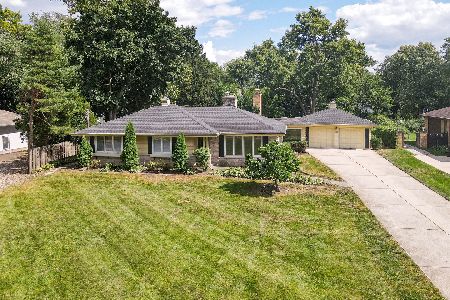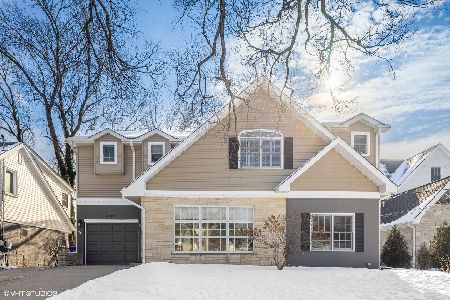391 Turner Avenue, Glen Ellyn, Illinois 60137
$875,000
|
Sold
|
|
| Status: | Closed |
| Sqft: | 2,986 |
| Cost/Sqft: | $290 |
| Beds: | 4 |
| Baths: | 4 |
| Year Built: | 1936 |
| Property Taxes: | $18,843 |
| Days On Market: | 1533 |
| Lot Size: | 0,00 |
Description
Updated and exquisitely remodeled 5 Bedroom(4 on second level)/3.5 bath English farmhouse style home settled in the perfect location nearer downtown Glen Ellyn. Just steps to Lincoln Elementary School, Main St. Rec Center, downtown Glen Ellyn, Metra train and Sunset Pool, you'll fall in love from the moment you drive up! So many practical and charming features within this immaculate home like the Curved archways, super functional layout, the sun drenched kitchen with brand new Subzero fridge, Wolf stove/cooktop/high-end convection microwave, honed granite counters, eat-in kitchen space, a nearby serving bar and checkout the converted living room that's been transformed into a farmhouse style dining room with fireplace!! Other updates include: renovated powder room, upstairs hardwood floors added, Elfa closets, shutters, invisible fence, ring doorbell/security system, electronic roman shades, new washer/dryer/water heater and exterior sprinkler system and backup generator!! Downstairs you'll enjoy a fully finished basement with large recreation area, a third fireplace, exercise room, wine room and a 5th bedroom w/ full bath that adds to the overall functionality of this lovely home!! Out back you'll discover a detached 2 car garage with full staircase to a second level finished space for a potential at home office, music studio or additional recreation room. Behind the garage is open space with beautiful landscaping and views. I'm looking forward to showing this one!!!
Property Specifics
| Single Family | |
| — | |
| Cape Cod | |
| 1936 | |
| Full,English | |
| — | |
| No | |
| — |
| Du Page | |
| — | |
| — / Not Applicable | |
| None | |
| Public | |
| Public Sewer | |
| 11168205 | |
| 0515215009 |
Nearby Schools
| NAME: | DISTRICT: | DISTANCE: | |
|---|---|---|---|
|
Grade School
Lincoln Elementary School |
41 | — | |
|
Middle School
Hadley Junior High School |
41 | Not in DB | |
|
High School
Glenbard West High School |
87 | Not in DB | |
Property History
| DATE: | EVENT: | PRICE: | SOURCE: |
|---|---|---|---|
| 27 Jun, 2014 | Sold | $750,000 | MRED MLS |
| 28 Apr, 2014 | Under contract | $785,000 | MRED MLS |
| 16 Apr, 2014 | Listed for sale | $785,000 | MRED MLS |
| 10 Sep, 2021 | Sold | $875,000 | MRED MLS |
| 2 Aug, 2021 | Under contract | $865,000 | MRED MLS |
| 24 Jul, 2021 | Listed for sale | $865,000 | MRED MLS |
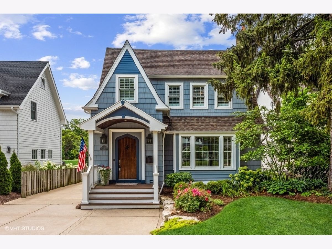
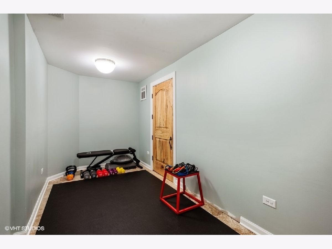
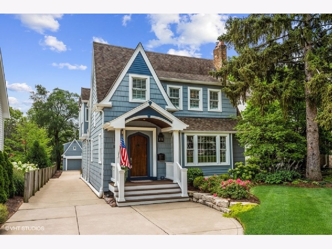
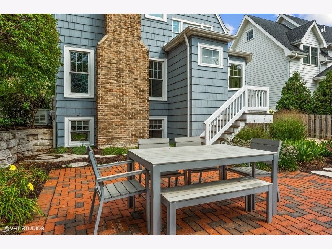
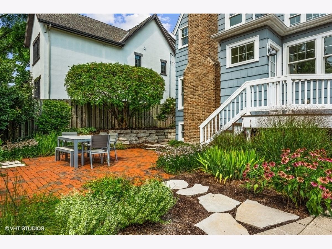
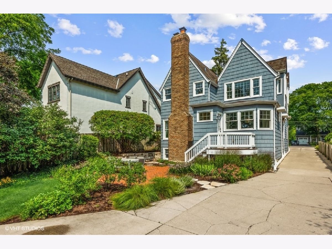
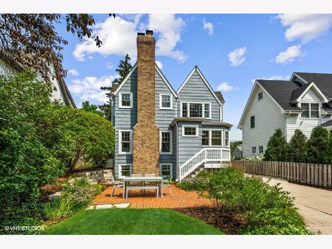
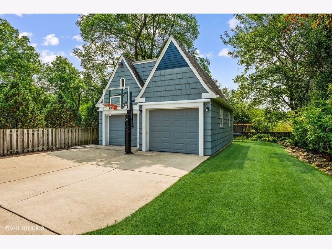
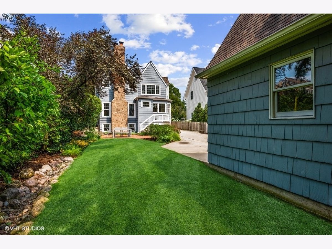
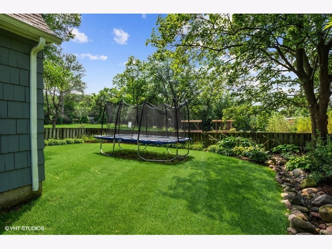
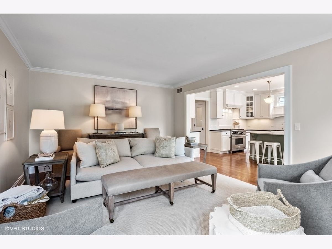
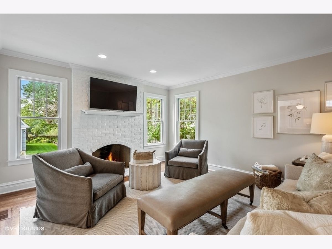
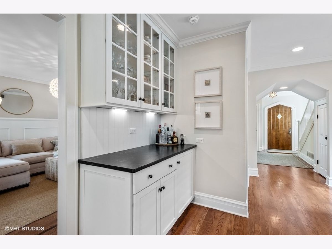
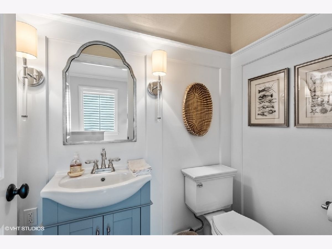
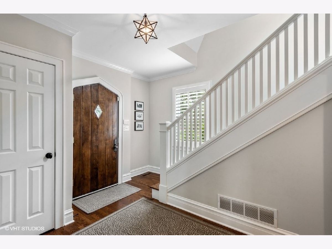
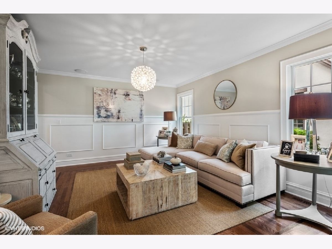
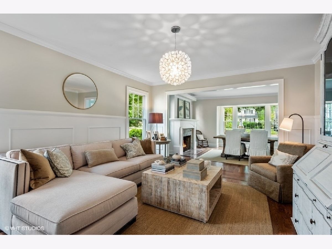
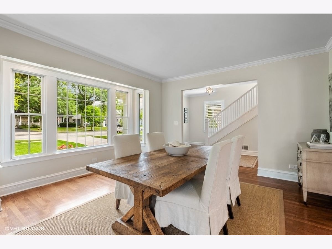
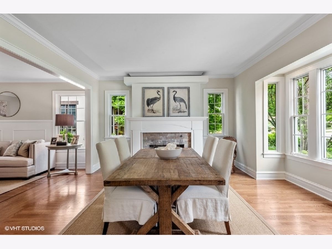
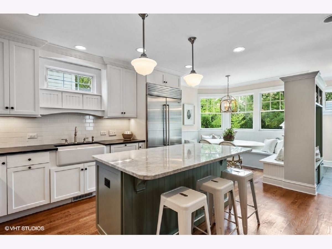
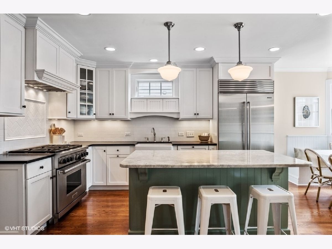
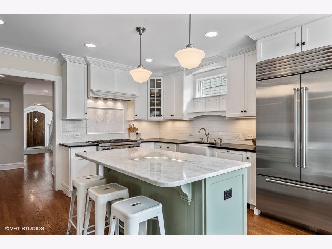
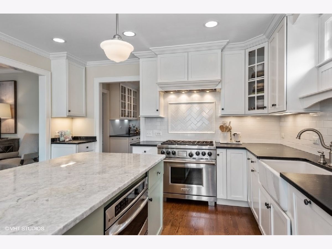
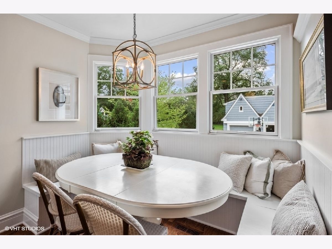
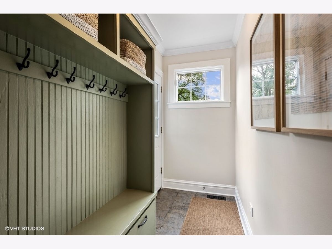
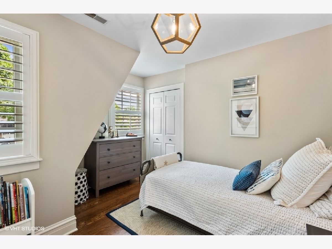
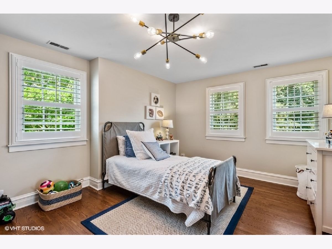
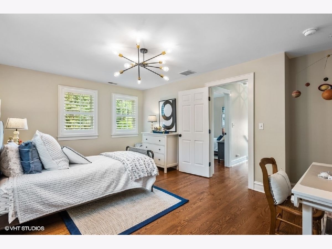
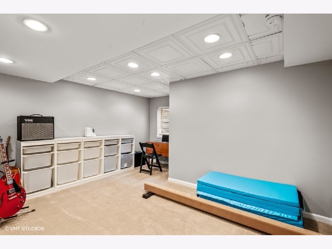
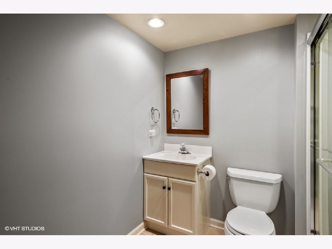
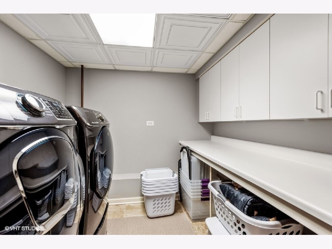
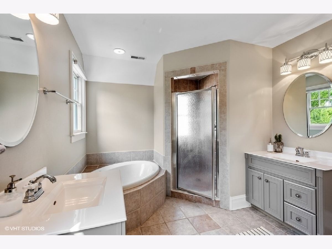
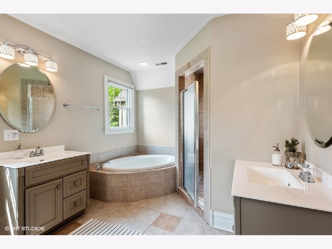
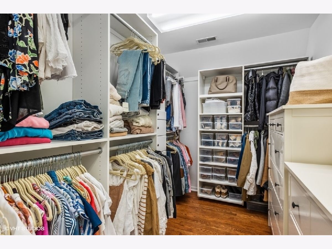
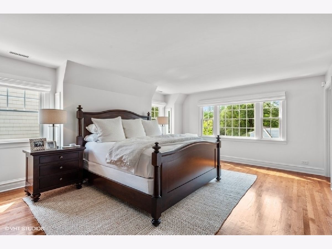
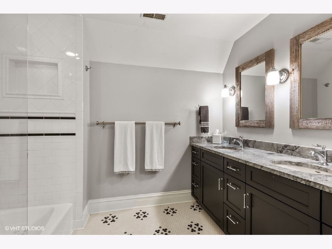
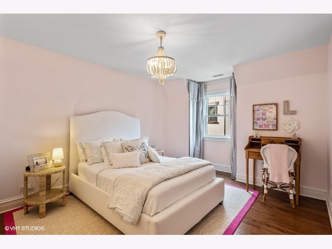
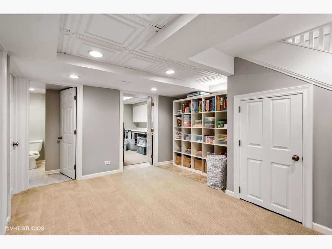
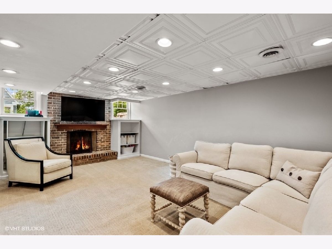
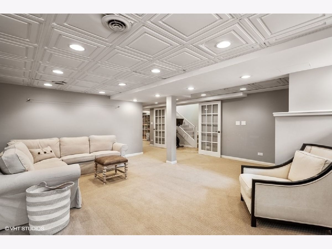
Room Specifics
Total Bedrooms: 5
Bedrooms Above Ground: 4
Bedrooms Below Ground: 1
Dimensions: —
Floor Type: Hardwood
Dimensions: —
Floor Type: Hardwood
Dimensions: —
Floor Type: Hardwood
Dimensions: —
Floor Type: —
Full Bathrooms: 4
Bathroom Amenities: Separate Shower,Double Sink,Soaking Tub
Bathroom in Basement: 1
Rooms: Bedroom 5,Office,Bonus Room,Recreation Room,Foyer,Mud Room
Basement Description: Finished
Other Specifics
| 2.5 | |
| Concrete Perimeter | |
| Concrete | |
| Patio, Porch, Brick Paver Patio, Invisible Fence | |
| — | |
| 50X239X50X232 | |
| — | |
| Full | |
| Bar-Dry, Hardwood Floors, Walk-In Closet(s), Separate Dining Room | |
| Double Oven, High End Refrigerator, Washer, Dryer, Disposal, Stainless Steel Appliance(s), Range Hood | |
| Not in DB | |
| — | |
| — | |
| — | |
| — |
Tax History
| Year | Property Taxes |
|---|---|
| 2014 | $13,926 |
| 2021 | $18,843 |
Contact Agent
Nearby Similar Homes
Nearby Sold Comparables
Contact Agent
Listing Provided By
d'aprile properties

