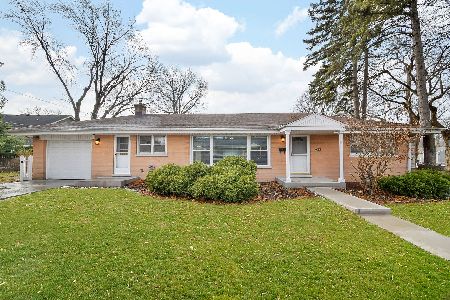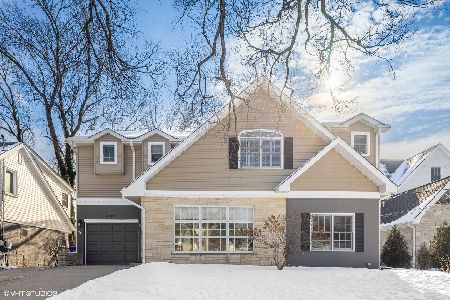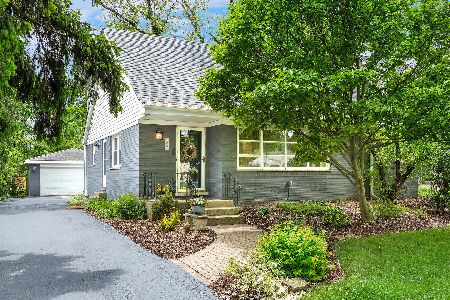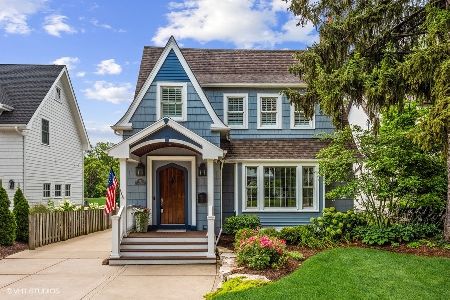403 Turner Avenue, Glen Ellyn, Illinois 60137
$675,000
|
Sold
|
|
| Status: | Closed |
| Sqft: | 2,723 |
| Cost/Sqft: | $255 |
| Beds: | 5 |
| Baths: | 4 |
| Year Built: | 1954 |
| Property Taxes: | $15,655 |
| Days On Market: | 2156 |
| Lot Size: | 0,21 |
Description
**MOVED TO THE PRIVATE NETWORK** Beautifully executed and redesigned 5 Bedroom/4 Full Bath home in the heart of Lincoln School area...just two blocks to school, parks, recreation center and steps from downtown Glen Ellyn. This complete remodel by Normandy Remodeling in 2011 has 2,723/sqft feet of above grade living space with large finished basement and 4th full bath! First floor master w/ en-suite(use as guest space or at home office!!). 4 Bedrooms on second floor with 2 more full baths!! Phenomenal layout.....this home really packs a punch!! Updates include: Baths throughout, newer roof, new HVAC, new kitchen stainless appliances and water heater!! fantastic screened porch overlooking arboretum like backyard!! 1.5 car garage(could be extended to a 2 car).
Property Specifics
| Single Family | |
| — | |
| — | |
| 1954 | |
| Full | |
| — | |
| No | |
| 0.21 |
| Du Page | |
| — | |
| 0 / Not Applicable | |
| None | |
| Lake Michigan,Public | |
| Public Sewer | |
| 10648851 | |
| 0514119001 |
Nearby Schools
| NAME: | DISTRICT: | DISTANCE: | |
|---|---|---|---|
|
Grade School
Lincoln Elementary School |
41 | — | |
|
Middle School
Hadley Junior High School |
41 | Not in DB | |
|
High School
Glenbard West High School |
87 | Not in DB | |
Property History
| DATE: | EVENT: | PRICE: | SOURCE: |
|---|---|---|---|
| 25 Sep, 2009 | Sold | $475,000 | MRED MLS |
| 31 Aug, 2009 | Under contract | $500,000 | MRED MLS |
| 16 Aug, 2009 | Listed for sale | $500,000 | MRED MLS |
| 3 Apr, 2020 | Sold | $675,000 | MRED MLS |
| 26 Feb, 2020 | Under contract | $694,500 | MRED MLS |
| 26 Feb, 2020 | Listed for sale | $694,500 | MRED MLS |
| 18 Mar, 2022 | Sold | $742,000 | MRED MLS |
| 20 Feb, 2022 | Under contract | $730,000 | MRED MLS |
| 31 Jan, 2022 | Listed for sale | $730,000 | MRED MLS |
Room Specifics
Total Bedrooms: 5
Bedrooms Above Ground: 5
Bedrooms Below Ground: 0
Dimensions: —
Floor Type: Hardwood
Dimensions: —
Floor Type: Hardwood
Dimensions: —
Floor Type: Hardwood
Dimensions: —
Floor Type: —
Full Bathrooms: 4
Bathroom Amenities: Double Sink,Soaking Tub
Bathroom in Basement: 1
Rooms: Recreation Room,Office,Walk In Closet,Screened Porch,Bedroom 5
Basement Description: Finished
Other Specifics
| 1.5 | |
| Concrete Perimeter | |
| Concrete | |
| Patio, Porch Screened | |
| — | |
| 53.6 X 157.1 X 60 X 147 | |
| — | |
| Full | |
| Vaulted/Cathedral Ceilings | |
| Range, Microwave, Dishwasher, Refrigerator | |
| Not in DB | |
| — | |
| — | |
| — | |
| Gas Log, Gas Starter |
Tax History
| Year | Property Taxes |
|---|---|
| 2009 | $8,717 |
| 2020 | $15,655 |
| 2022 | $16,417 |
Contact Agent
Nearby Similar Homes
Nearby Sold Comparables
Contact Agent
Listing Provided By
d'aprile properties









