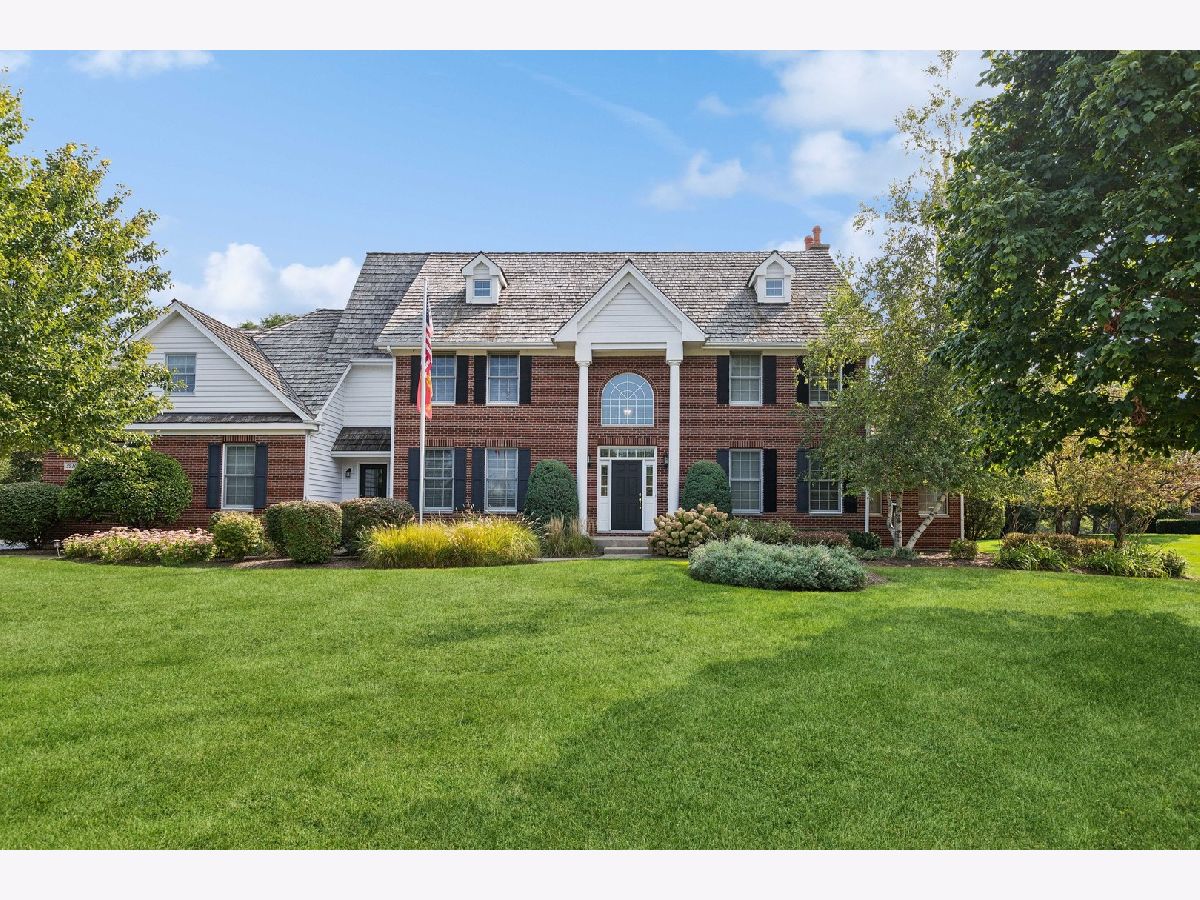3910 Dutch Creek Lane, Johnsburg, Illinois 60051
$550,000
|
Sold
|
|
| Status: | Closed |
| Sqft: | 3,845 |
| Cost/Sqft: | $143 |
| Beds: | 4 |
| Baths: | 4 |
| Year Built: | 2002 |
| Property Taxes: | $0 |
| Days On Market: | 351 |
| Lot Size: | 1,01 |
Description
This stunning 4-bedroom, 3.5-bathroom custom home offers 4,100 square feet of luxurious living space on a beautifully landscaped 1-acre lot in the heart of Johnsburg. Recently updated and freshly painted, this home seamlessly combines modern upgrades with timeless elegance, making it a rare find in a charming neighborhood. As you enter, you are greeted by a grand foyer that sets the tone for the sophistication found throughout. The freshly updated kitchen is a chef's dream, featuring new cabinetry, stainless steel appliances, an island with seating, sunlit table space, and a spacious pantry. The open-concept design flows effortlessly into the family room, where a cozy brick-surround fireplace creates the perfect gathering space. Adjacent to the living areas, a versatile playroom, sunroom, or home office adds flexibility, while a thoughtfully designed laundry and mudroom keep everything organized. The upstairs is a true retreat, anchored by the primary suite with its tray ceiling, large walk-in closet, and spa-like bathroom, complete with double sinks, a soaking tub, and a separate shower. A second junior suite includes an en-suite bathroom and walk-in closet, while two additional spacious bedrooms share a hallway bath. A large bonus room on this level provides even more flexible living space, ideal for a home gym, media room, or additional office. The full basement, with 9-foot ceilings and a roughed-in bathroom, offers endless possibilities for customization, with ample room for storage, a workshop, or additional living areas. Outside, the home boasts a large patio with a firepit, perfect for entertaining or enjoying the serenity of the expansive backyard. With a newer furnace, air conditioner, outdoor security cameras, and updated lighting throughout, this home is as functional as it is beautiful. Located in Johnsburg, a picturesque town on the Fox River and just minutes from the Chain O' Lakes, this residence offers a rare blend of space, modern amenities, and access to a lake lifestyle. Don't miss your chance to make this exceptional property your own.
Property Specifics
| Single Family | |
| — | |
| — | |
| 2002 | |
| — | |
| — | |
| No | |
| 1.01 |
| — | |
| Dutch Creek Estates | |
| 450 / Annual | |
| — | |
| — | |
| — | |
| 12262736 | |
| 0913127002 |
Nearby Schools
| NAME: | DISTRICT: | DISTANCE: | |
|---|---|---|---|
|
Grade School
Ringwood School Primary Ctr |
12 | — | |
|
Middle School
Johnsburg Junior High School |
12 | Not in DB | |
|
High School
Johnsburg High School |
12 | Not in DB | |
Property History
| DATE: | EVENT: | PRICE: | SOURCE: |
|---|---|---|---|
| 5 May, 2014 | Sold | $368,000 | MRED MLS |
| 8 Mar, 2014 | Under contract | $379,000 | MRED MLS |
| 19 Feb, 2014 | Listed for sale | $379,000 | MRED MLS |
| 12 Jun, 2025 | Sold | $550,000 | MRED MLS |
| 13 May, 2025 | Under contract | $550,000 | MRED MLS |
| — | Last price change | $590,000 | MRED MLS |
| 1 Jan, 2025 | Listed for sale | $600,000 | MRED MLS |































Room Specifics
Total Bedrooms: 4
Bedrooms Above Ground: 4
Bedrooms Below Ground: 0
Dimensions: —
Floor Type: —
Dimensions: —
Floor Type: —
Dimensions: —
Floor Type: —
Full Bathrooms: 4
Bathroom Amenities: Whirlpool,Separate Shower,Double Sink
Bathroom in Basement: 0
Rooms: —
Basement Description: —
Other Specifics
| 3 | |
| — | |
| — | |
| — | |
| — | |
| 202 X 279 X 175 X 209 | |
| — | |
| — | |
| — | |
| — | |
| Not in DB | |
| — | |
| — | |
| — | |
| — |
Tax History
| Year | Property Taxes |
|---|---|
| 2014 | $11,393 |
Contact Agent
Nearby Similar Homes
Nearby Sold Comparables
Contact Agent
Listing Provided By
THE NAV AGENCY






