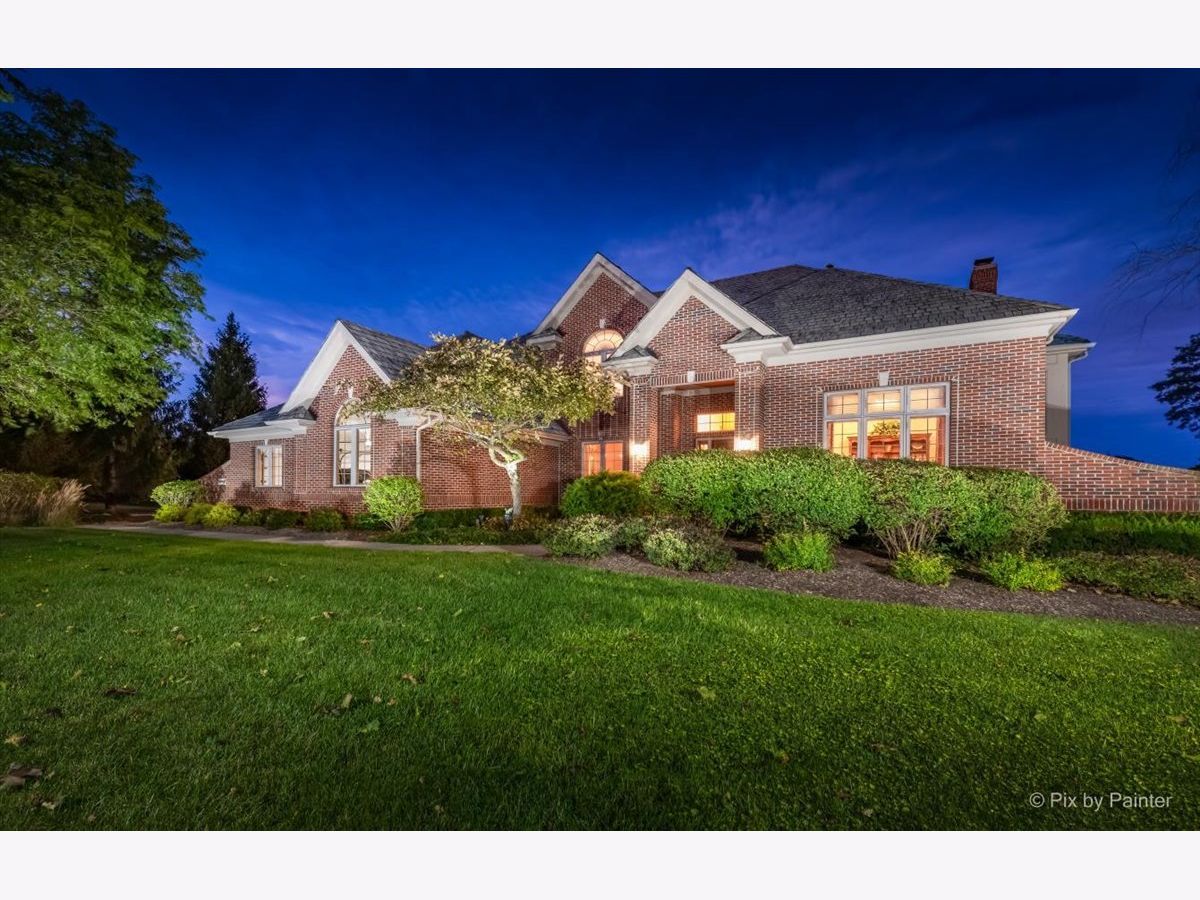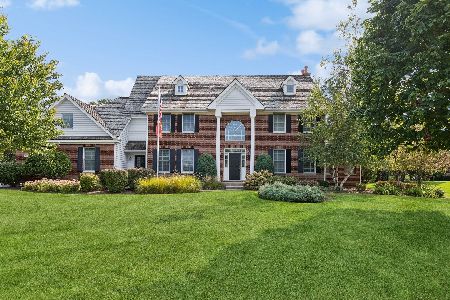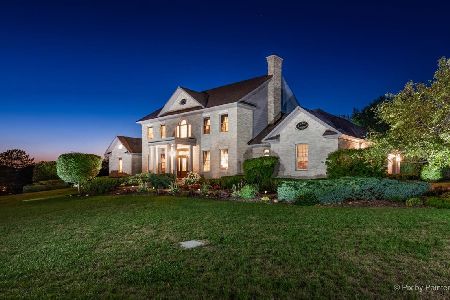3916 Dutch Creek Lane, Johnsburg, Illinois 60051
$585,000
|
Sold
|
|
| Status: | Closed |
| Sqft: | 3,293 |
| Cost/Sqft: | $182 |
| Beds: | 4 |
| Baths: | 5 |
| Year Built: | 1999 |
| Property Taxes: | $12,864 |
| Days On Market: | 1554 |
| Lot Size: | 1,01 |
Description
Meticulously maintained Dutch Creek beauty from top to bottom. This half brick-half engineered wood home has the curb appeal you have been waiting for! Amenities include a full irrigation system controllable by phone. In and outside speakers built-in throughout. Multiple office locations- perfect for the work from home lifestyle. This backyard backs up to open farmland for ultimate privacy and relaxation. Fully finished basement that includes a full bathroom with access to garage. Dutch Creek Estates is the premier neighborhood in the center of Johnsburg- which is why homes are rarely for sale! Johnsburg is a golf cart community- feel the freedom of driving to the local restaurants, marina, or just for a personal tour around town!
Property Specifics
| Single Family | |
| — | |
| — | |
| 1999 | |
| Full,English | |
| — | |
| No | |
| 1.01 |
| Mc Henry | |
| Dutch Creek Estates | |
| 425 / Annual | |
| Other | |
| Private Well | |
| Septic-Private | |
| 11220394 | |
| 0913127001 |
Property History
| DATE: | EVENT: | PRICE: | SOURCE: |
|---|---|---|---|
| 28 Jan, 2022 | Sold | $585,000 | MRED MLS |
| 1 Dec, 2021 | Under contract | $599,995 | MRED MLS |
| — | Last price change | $625,000 | MRED MLS |
| 16 Sep, 2021 | Listed for sale | $625,000 | MRED MLS |





























































Room Specifics
Total Bedrooms: 4
Bedrooms Above Ground: 4
Bedrooms Below Ground: 0
Dimensions: —
Floor Type: Carpet
Dimensions: —
Floor Type: Carpet
Dimensions: —
Floor Type: Carpet
Full Bathrooms: 5
Bathroom Amenities: Separate Shower,Double Sink
Bathroom in Basement: 1
Rooms: Utility Room-Lower Level,Breakfast Room,Office,Recreation Room,Exercise Room,Storage
Basement Description: Finished
Other Specifics
| 3 | |
| — | |
| Asphalt | |
| Deck, Patio, Stamped Concrete Patio | |
| Backs to Open Grnd,Streetlights | |
| 278X196X195X216 | |
| — | |
| Full | |
| Hardwood Floors, Built-in Features, Walk-In Closet(s), Open Floorplan | |
| Range, Microwave, Dishwasher, Refrigerator, Washer, Dryer, Stainless Steel Appliance(s) | |
| Not in DB | |
| Park, Tennis Court(s), Street Lights | |
| — | |
| — | |
| Gas Log, Gas Starter |
Tax History
| Year | Property Taxes |
|---|---|
| 2022 | $12,864 |
Contact Agent
Nearby Similar Homes
Nearby Sold Comparables
Contact Agent
Listing Provided By
Homesmart Connect LLC







