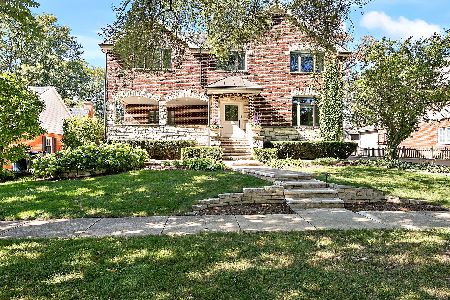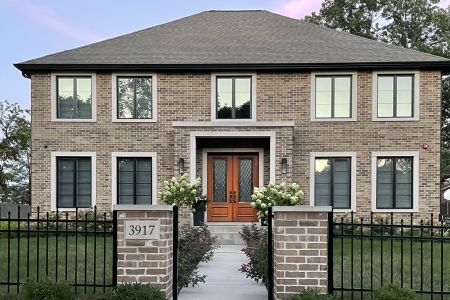3910 Ellington Avenue, Western Springs, Illinois 60558
$1,328,500
|
Sold
|
|
| Status: | Closed |
| Sqft: | 0 |
| Cost/Sqft: | — |
| Beds: | 5 |
| Baths: | 5 |
| Year Built: | 1954 |
| Property Taxes: | $11,749 |
| Days On Market: | 610 |
| Lot Size: | 0,24 |
Description
This stunning Field Park home on an over-sized 80 foot wide lot boasts a modern farmhouse facade with timeless white exterior, black trim, board and batten accents and brick and Hardie Board construction. The completely renovated interior (2018-2019) is bright and airy and features rich espresso finished hardwood floors and a neutral color palette throughout. The foyer entry features double farmhouse style front entry doors, a tray ceiling with inset crown molding and an open staircase to the second floor. The impressive family room features a vaulted two-story ceiling, robust exposed beams, inviting gas log fireplace and opens to the adjacent spacious dining room and chef kitchen beyond. The beautiful kitchen features craftsman-style two tone cabinetry, quartz countertops, an expansive center island breakfast bar and high-end Thermador and Bosch appliances. A convenient study, mudroom, 5th bedroom (currently used as den) and full bath round out the main floor living space. The second-floor features four spacious bedrooms, three full bathrooms and a hall laundry closet. The primary suite is both beautiful and functional with two closets and a gorgeous private bath with walk-in shower and double vanity. The finished basement offers additional living space with a rec room, playroom, exercise area and fifth full bathroom. Outside you'll find a concrete patio and kids' dream treehouse. All this in the highly ranked Field Park elementary, McClure Middle School and LTHS school districts. Nothing to do but move in and enjoy!
Property Specifics
| Single Family | |
| — | |
| — | |
| 1954 | |
| — | |
| FARMHOUSE | |
| No | |
| 0.24 |
| Cook | |
| Field Park | |
| 0 / Not Applicable | |
| — | |
| — | |
| — | |
| 12054741 | |
| 18051030110000 |
Nearby Schools
| NAME: | DISTRICT: | DISTANCE: | |
|---|---|---|---|
|
Grade School
Field Park Elementary School |
101 | — | |
|
Middle School
Mcclure Junior High School |
101 | Not in DB | |
|
High School
Lyons Twp High School |
204 | Not in DB | |
Property History
| DATE: | EVENT: | PRICE: | SOURCE: |
|---|---|---|---|
| 3 Jul, 2018 | Sold | $538,280 | MRED MLS |
| 21 May, 2018 | Under contract | $599,000 | MRED MLS |
| 24 Apr, 2018 | Listed for sale | $599,000 | MRED MLS |
| 26 Jul, 2024 | Sold | $1,328,500 | MRED MLS |
| 22 May, 2024 | Under contract | $1,347,000 | MRED MLS |
| 18 May, 2024 | Listed for sale | $1,347,000 | MRED MLS |

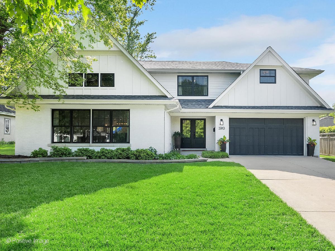
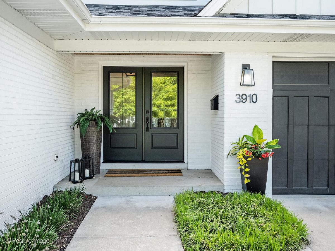
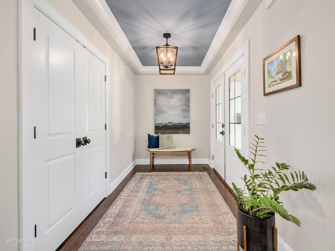
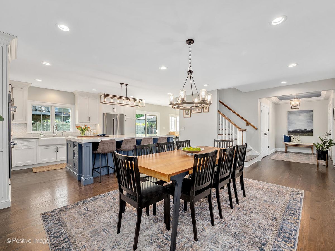
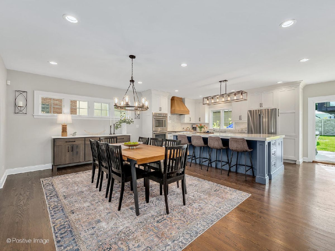
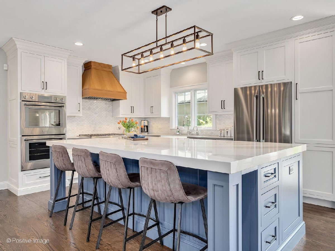
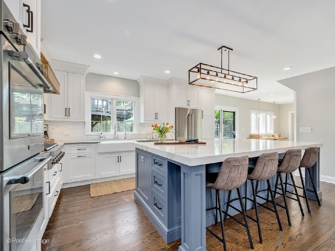
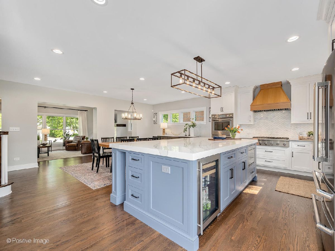
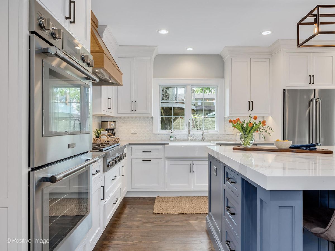
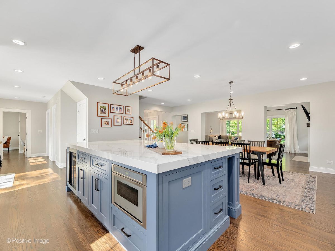
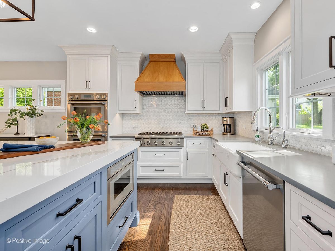
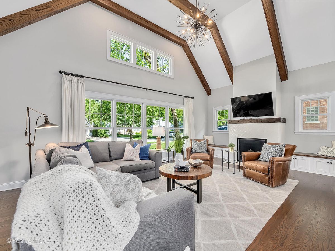
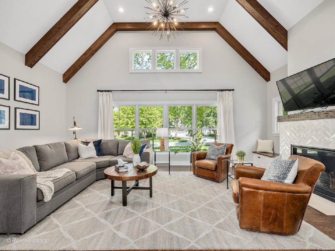
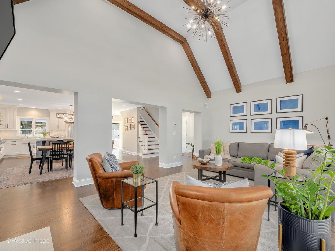
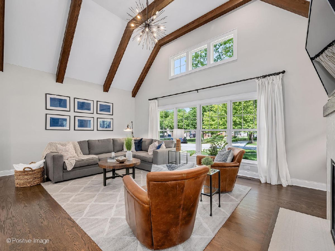
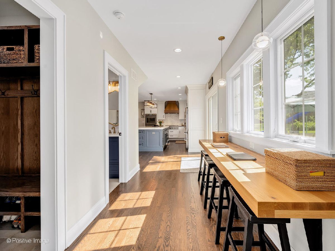
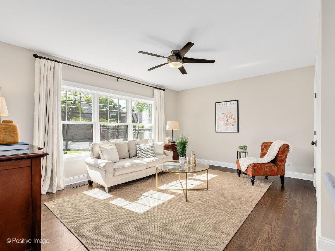
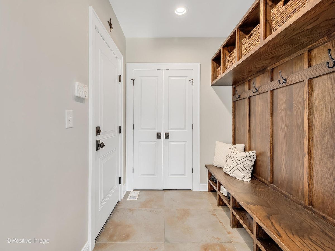
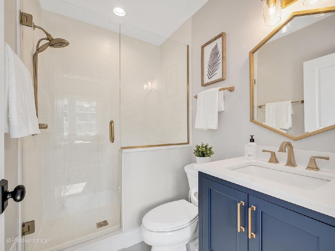
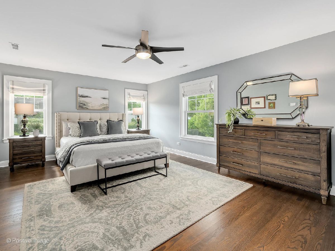
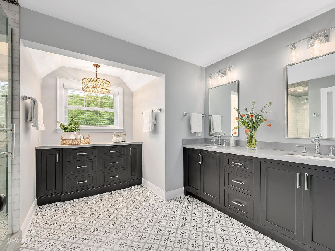
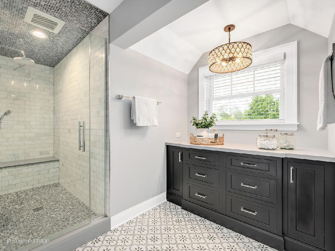
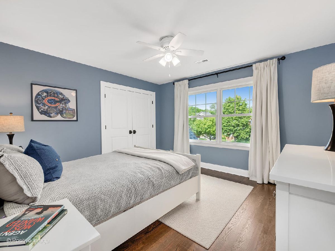
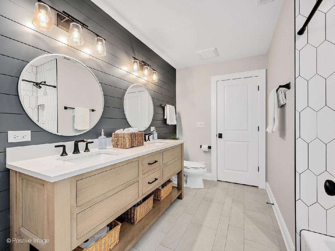
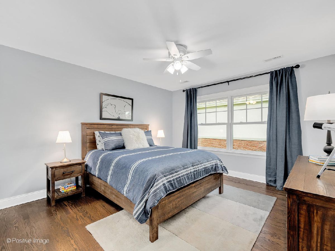
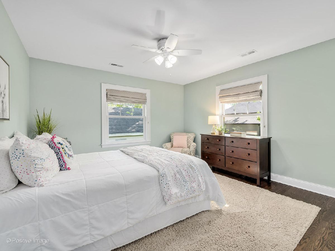
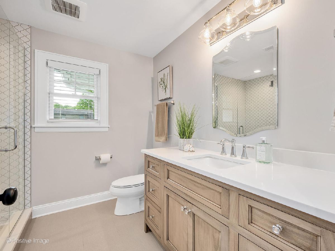
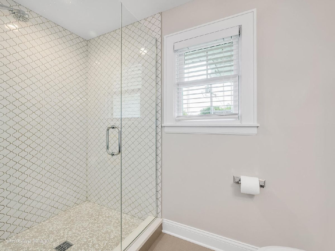
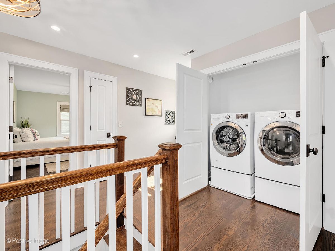
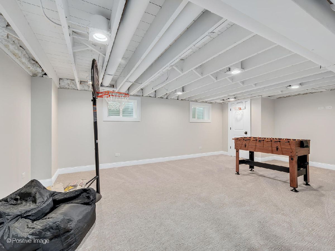
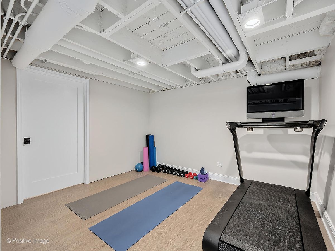
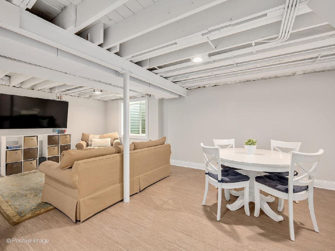
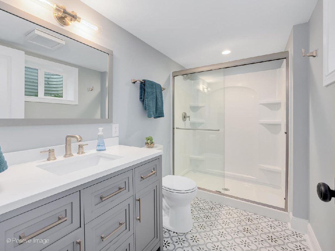
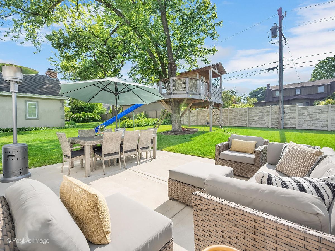
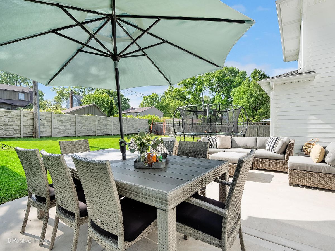
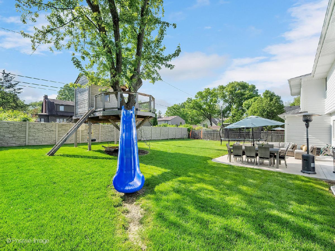
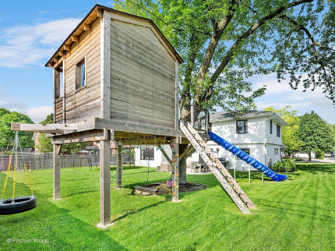
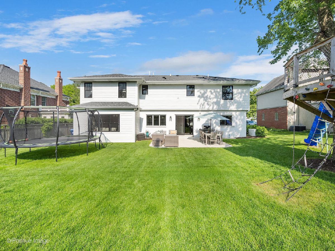
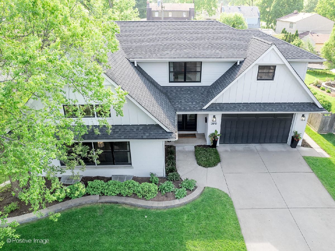
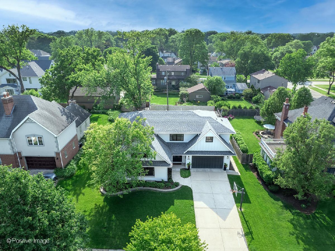
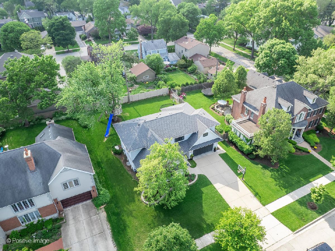
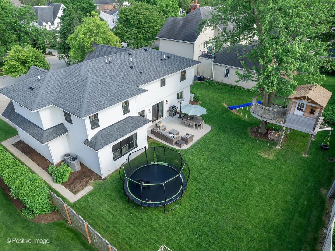
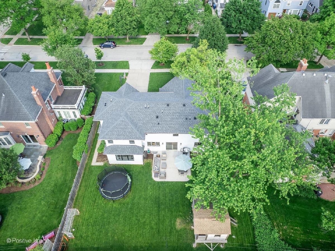
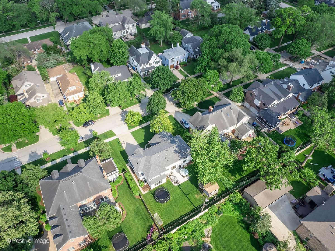
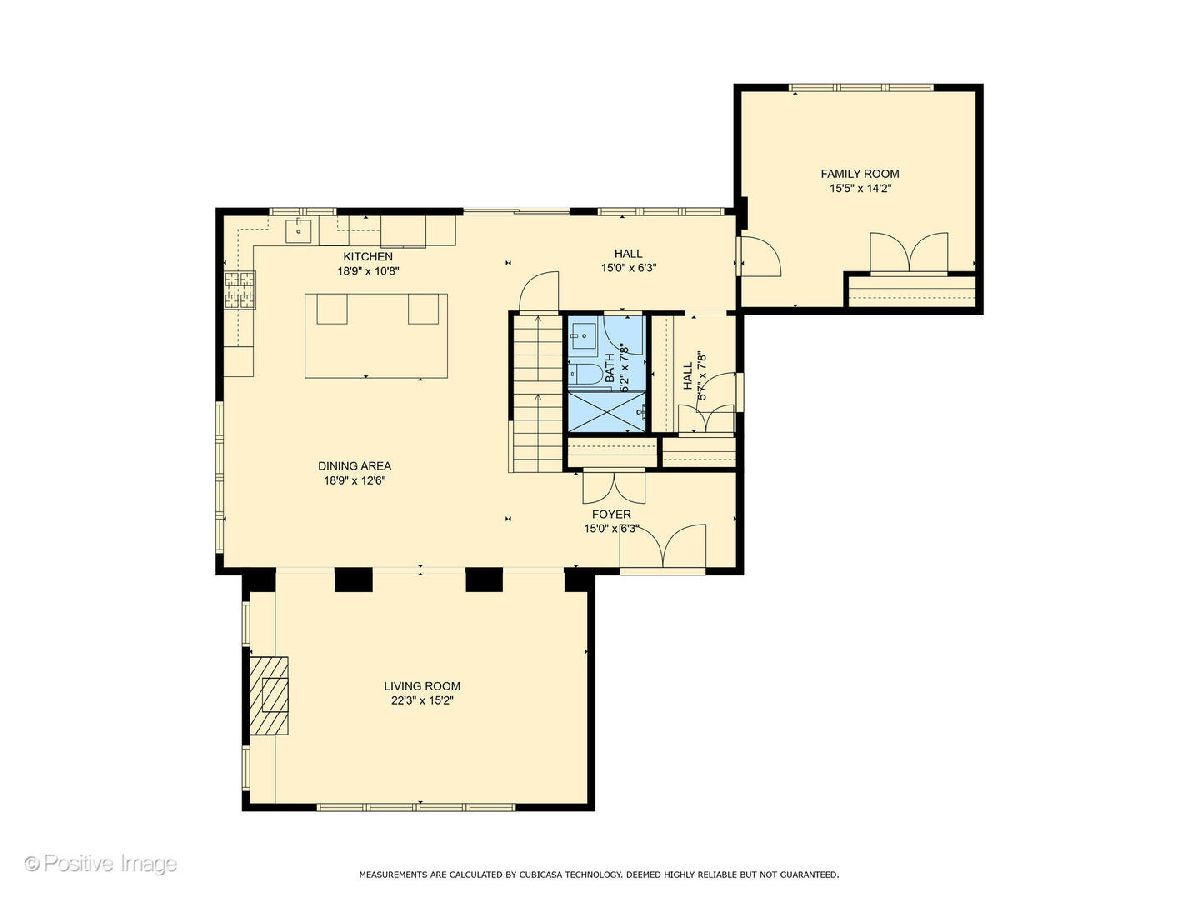
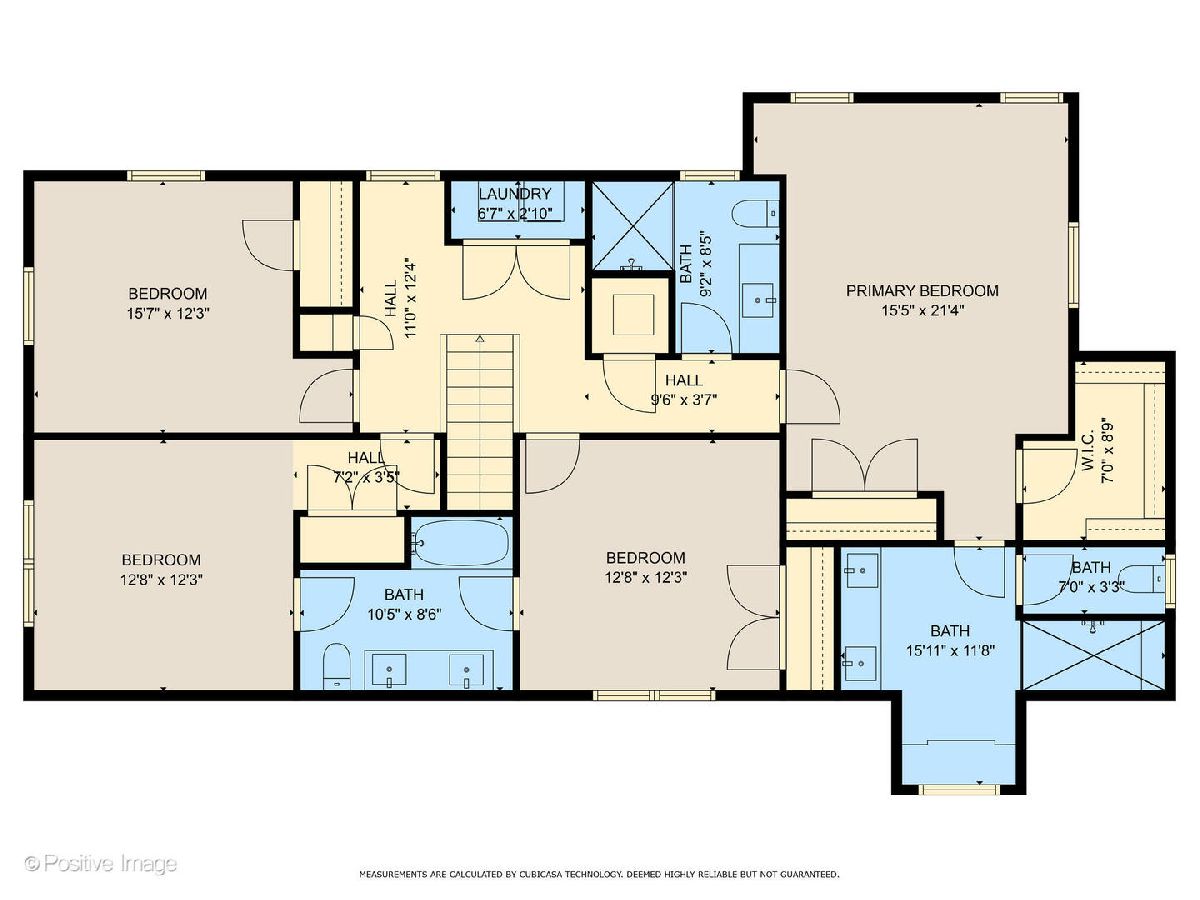
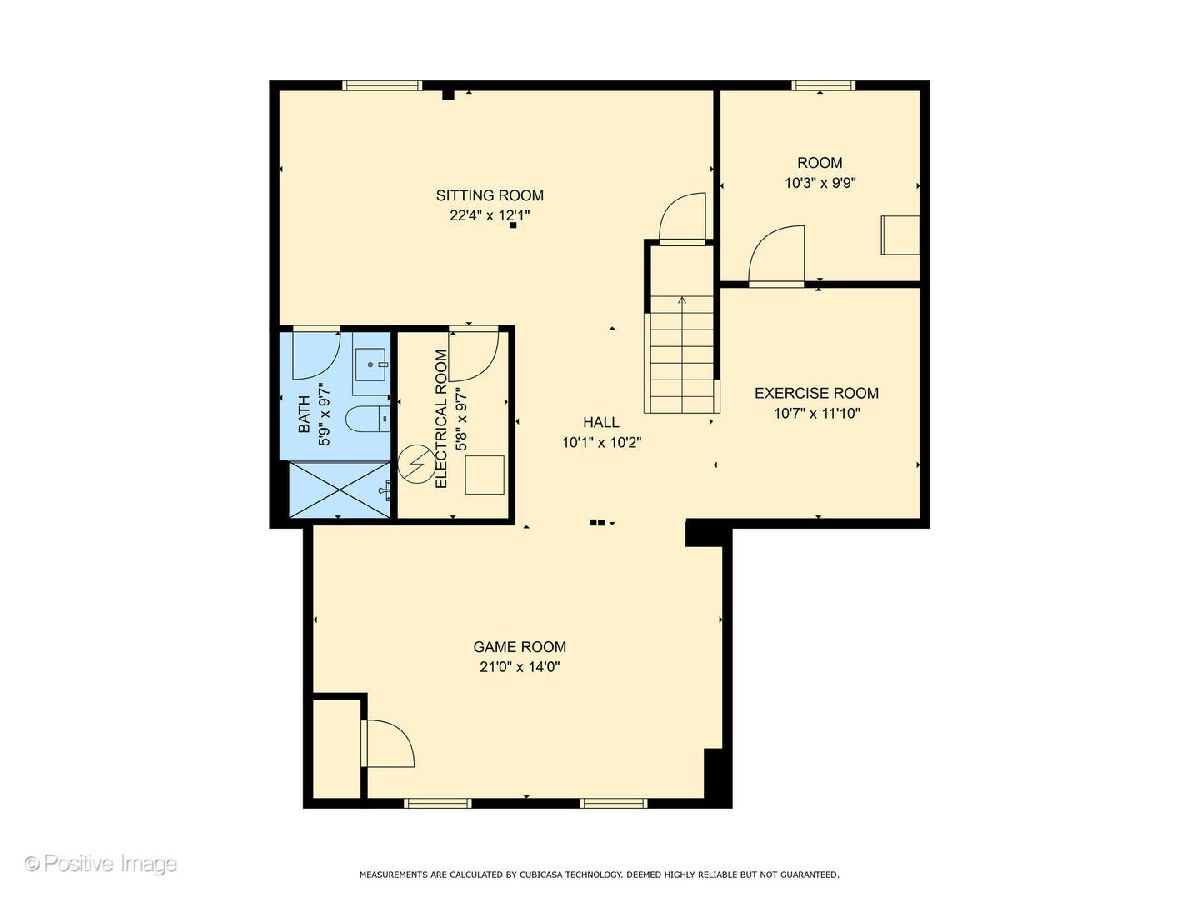
Room Specifics
Total Bedrooms: 5
Bedrooms Above Ground: 5
Bedrooms Below Ground: 0
Dimensions: —
Floor Type: —
Dimensions: —
Floor Type: —
Dimensions: —
Floor Type: —
Dimensions: —
Floor Type: —
Full Bathrooms: 5
Bathroom Amenities: Double Sink
Bathroom in Basement: 1
Rooms: —
Basement Description: Finished,Egress Window,Rec/Family Area
Other Specifics
| 2 | |
| — | |
| Concrete | |
| — | |
| — | |
| 80 X 130.98 | |
| Unfinished | |
| — | |
| — | |
| — | |
| Not in DB | |
| — | |
| — | |
| — | |
| — |
Tax History
| Year | Property Taxes |
|---|---|
| 2018 | $13,012 |
| 2024 | $11,749 |
Contact Agent
Nearby Similar Homes
Nearby Sold Comparables
Contact Agent
Listing Provided By
Coldwell Banker Realty





