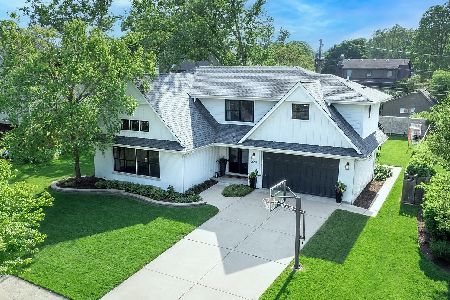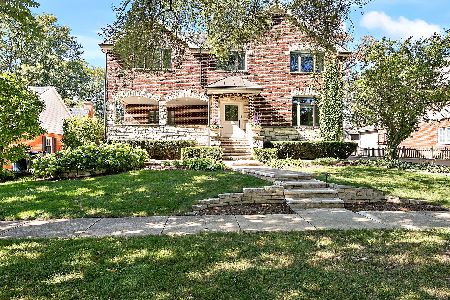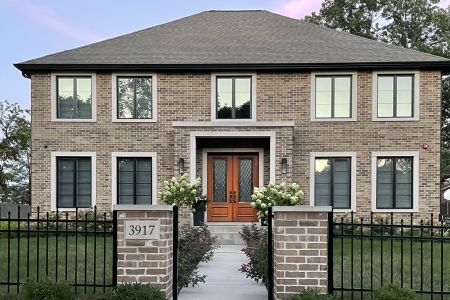3910 Ellington Avenue, Western Springs, Illinois 60558
$538,280
|
Sold
|
|
| Status: | Closed |
| Sqft: | 2,146 |
| Cost/Sqft: | $279 |
| Beds: | 3 |
| Baths: | 3 |
| Year Built: | 1955 |
| Property Taxes: | $13,012 |
| Days On Market: | 2826 |
| Lot Size: | 0,24 |
Description
This traditional red brick two story is on an 80' wide lot in a wonderful location. Inside are spacious, charming rooms with views of the beautiful oversized yard. The large living room has a big picture window, a pretty fireplace and built-ins. The kitchen is open to the breakfast room that has a wonderful view of the backyard. The first floor family room is knotty pine with a wet bar and a French door to the enclosed porch. The roomy master bedroom has a private bath & walk-in closet and all the bedrooms have hardwood under the carpeting. The lower level has a real knotty pine rec room and another finished room that is perfect for a home office or a 4th bedroom. Enjoy the amazing backyard and gardens from the enclosed porch or the large deck. This home is well maintained with many important updates; new roof approx. 2-3 years ago, Lennox high efficiency furnace & air conditioner, 4 years old and a newer concrete driveway. This is a spotless, well cared for home!
Property Specifics
| Single Family | |
| — | |
| Traditional | |
| 1955 | |
| Full | |
| — | |
| No | |
| 0.24 |
| Cook | |
| Field Park | |
| 0 / Not Applicable | |
| None | |
| Public | |
| Public Sewer | |
| 09927392 | |
| 18051030110000 |
Nearby Schools
| NAME: | DISTRICT: | DISTANCE: | |
|---|---|---|---|
|
Grade School
Field Park Elementary School |
101 | — | |
|
Middle School
Mcclure Junior High School |
101 | Not in DB | |
|
High School
Lyons Twp High School |
204 | Not in DB | |
Property History
| DATE: | EVENT: | PRICE: | SOURCE: |
|---|---|---|---|
| 3 Jul, 2018 | Sold | $538,280 | MRED MLS |
| 21 May, 2018 | Under contract | $599,000 | MRED MLS |
| 24 Apr, 2018 | Listed for sale | $599,000 | MRED MLS |
| 26 Jul, 2024 | Sold | $1,328,500 | MRED MLS |
| 22 May, 2024 | Under contract | $1,347,000 | MRED MLS |
| 18 May, 2024 | Listed for sale | $1,347,000 | MRED MLS |
Room Specifics
Total Bedrooms: 3
Bedrooms Above Ground: 3
Bedrooms Below Ground: 0
Dimensions: —
Floor Type: Hardwood
Dimensions: —
Floor Type: Carpet
Full Bathrooms: 3
Bathroom Amenities: —
Bathroom in Basement: 0
Rooms: Breakfast Room,Recreation Room,Foyer,Enclosed Porch,Office
Basement Description: Finished
Other Specifics
| 2 | |
| Concrete Perimeter | |
| Concrete | |
| Deck, Porch Screened | |
| — | |
| 80 X 130 | |
| — | |
| Full | |
| Bar-Wet, Hardwood Floors | |
| Dishwasher, Refrigerator, Washer, Dryer, Cooktop, Built-In Oven | |
| Not in DB | |
| Pool, Tennis Courts, Sidewalks, Street Lights | |
| — | |
| — | |
| Wood Burning |
Tax History
| Year | Property Taxes |
|---|---|
| 2018 | $13,012 |
| 2024 | $11,749 |
Contact Agent
Nearby Similar Homes
Nearby Sold Comparables
Contact Agent
Listing Provided By
Re/Max Properties









