3910 Greenacre Drive, Northbrook, Illinois 60062
$1,300,000
|
Sold
|
|
| Status: | Closed |
| Sqft: | 7,500 |
| Cost/Sqft: | $200 |
| Beds: | 6 |
| Baths: | 9 |
| Year Built: | 1998 |
| Property Taxes: | $26,045 |
| Days On Market: | 1970 |
| Lot Size: | 0,70 |
Description
Stunning all-brick home on 3/4 acre with deep setback! New tear-off roof in October 2020! Open layout and gorgeous custom Neff kitchen including breakfast room overlooking beautiful back yard & pool plus breakfast bar and island for entertaining. All stainless appliances including double oven, 5-burner cook top, Sub-Zero refrigerator and freezer, warming drawer and ice maker. Fabulous great room with double sided fireplace, soaring ceilings and floor to ceiling windows off kitchen. First floor distinguished private office with built-in desk and shelving features double-sided fireplace to great room. Elegant entry with granite floors leads to banquet-size dining room with tray ceiling plus gallery streaming with light. Large windows bring natural light to every room. Main floor en suite bedroom provides flexible options for hosting out of town guests or live in help plus extra den/playroom convenient to kitchen. Large master suite with sitting room, luxury master bath plus two walk in closets. 2nd floor boasts 4 additional generously sized en suite bedrooms with walk-in closets. Finished lower level with huge rec room, billiard area, built-in bar and mini kitchen plus exercise room and full bath. Basement also includes loads of storage and optional work spaces! Huge mudroom/laundry room off 4 car heated garage. Zoned heating and cooling, new carpet throughout, recently painted, and ready for new owners. Fantastic cul de sac street: walk to school and Wood Oaks Park plus easy access to tollway and airport, area restaurants, and shops.
Property Specifics
| Single Family | |
| — | |
| Contemporary | |
| 1998 | |
| Full | |
| — | |
| No | |
| 0.7 |
| Cook | |
| — | |
| — / Not Applicable | |
| None | |
| Lake Michigan | |
| Public Sewer | |
| 10840421 | |
| 04072030050000 |
Nearby Schools
| NAME: | DISTRICT: | DISTANCE: | |
|---|---|---|---|
|
Grade School
Hickory Point Elementary School |
27 | — | |
|
Middle School
Wood Oaks Junior High School |
27 | Not in DB | |
|
High School
Glenbrook North High School |
225 | Not in DB | |
|
Alternate Elementary School
Shabonee School |
— | Not in DB | |
Property History
| DATE: | EVENT: | PRICE: | SOURCE: |
|---|---|---|---|
| 29 Jan, 2021 | Sold | $1,300,000 | MRED MLS |
| 18 Dec, 2020 | Under contract | $1,499,000 | MRED MLS |
| 31 Aug, 2020 | Listed for sale | $1,499,000 | MRED MLS |
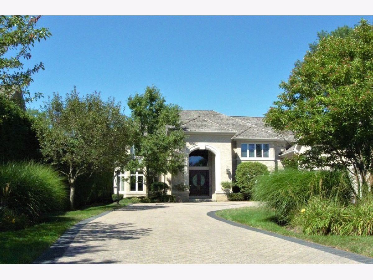
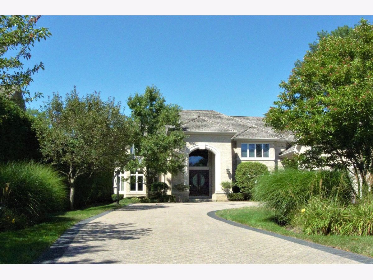
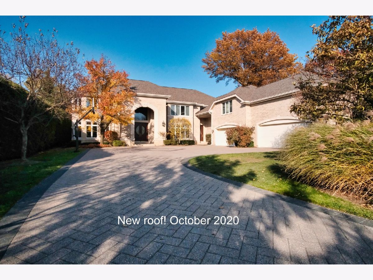
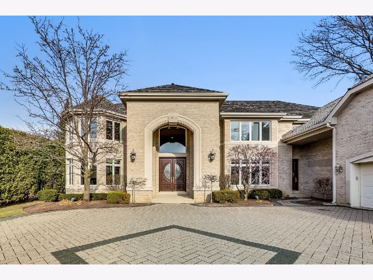
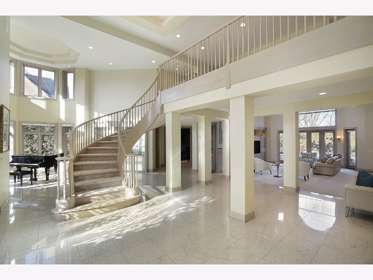
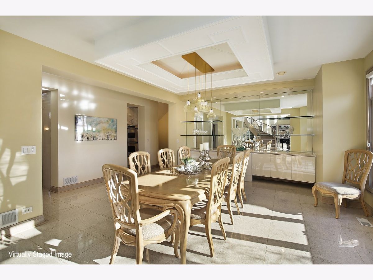
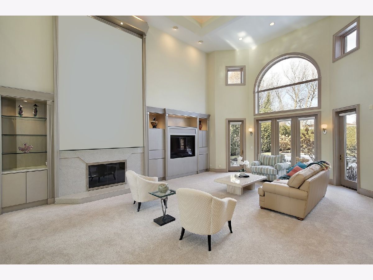
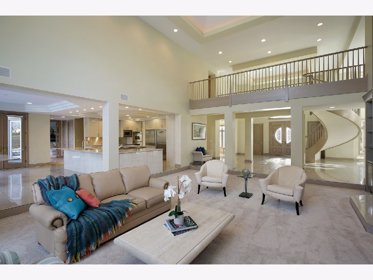
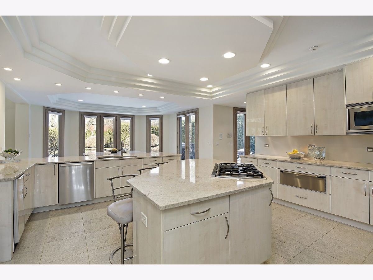
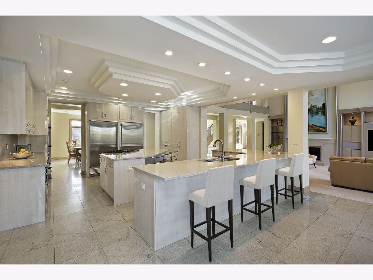
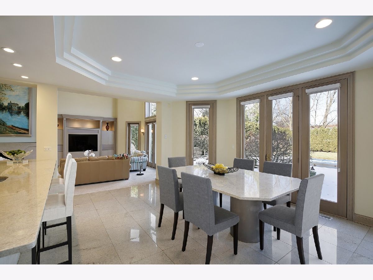
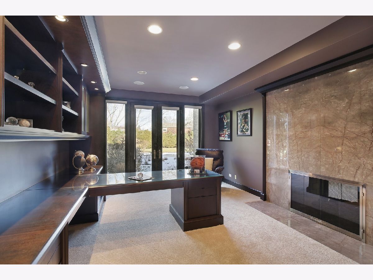
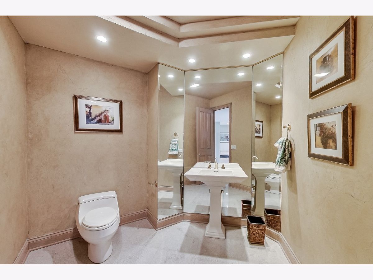
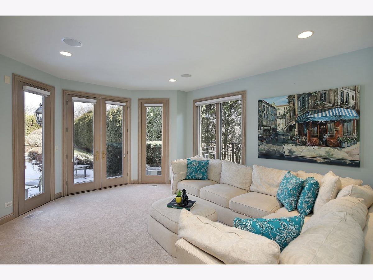
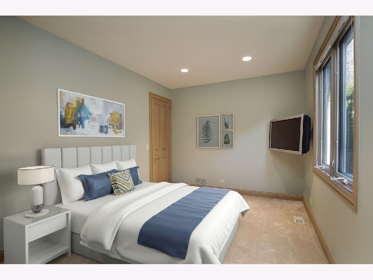
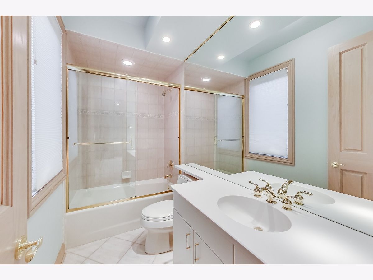
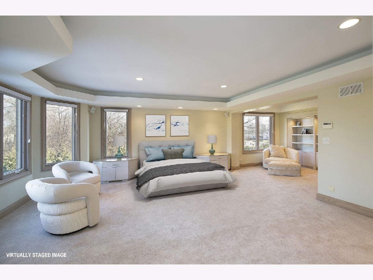
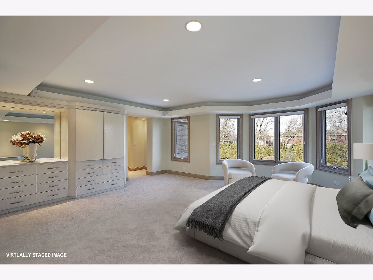
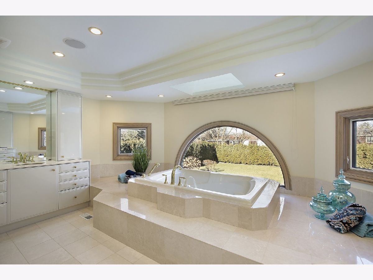
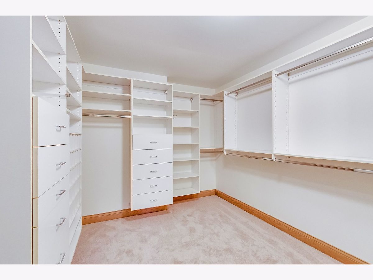
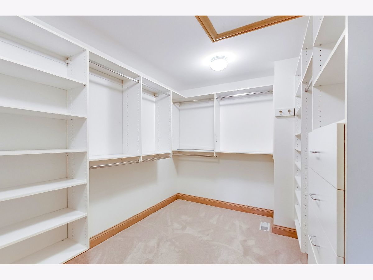
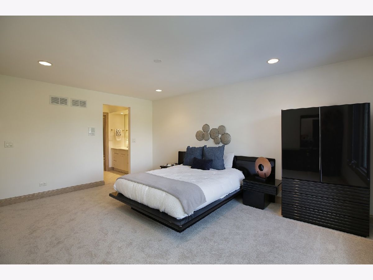
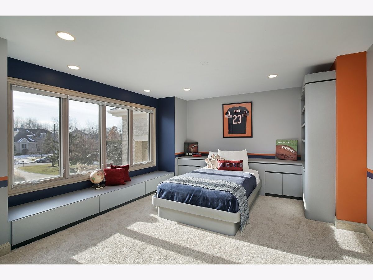
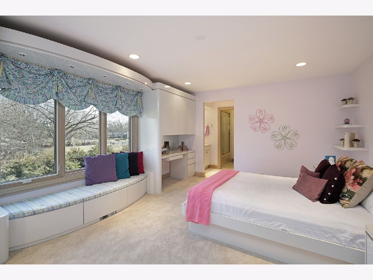
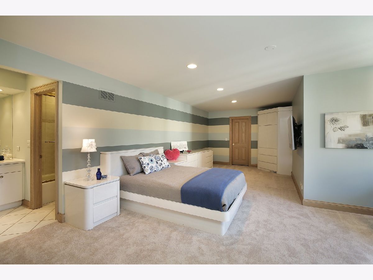
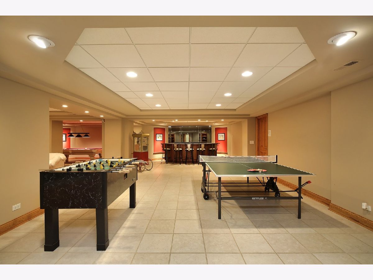
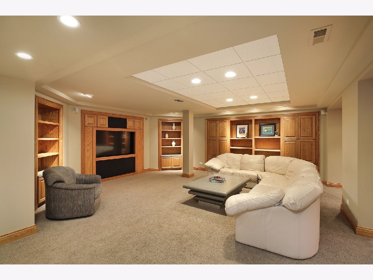
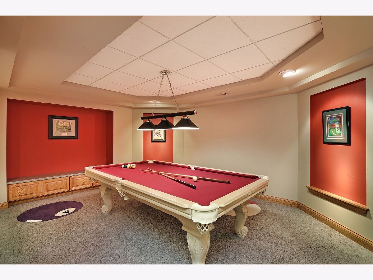
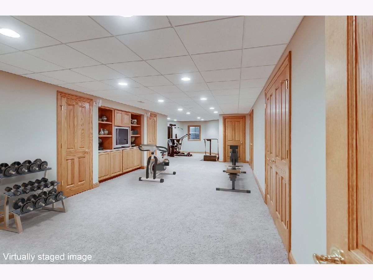
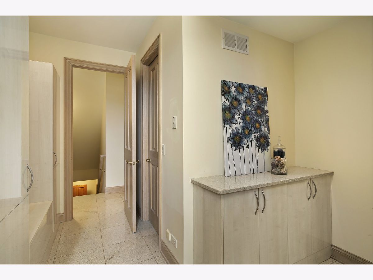
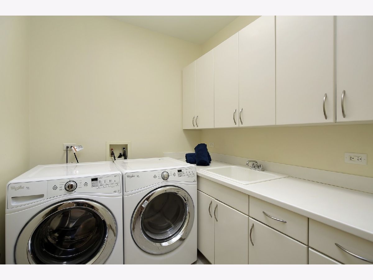
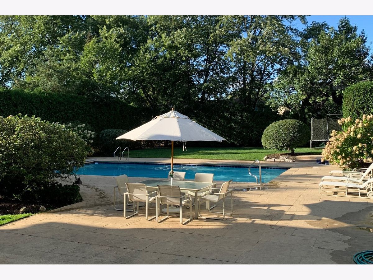
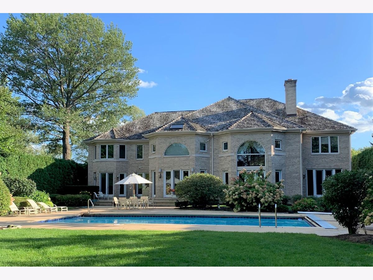
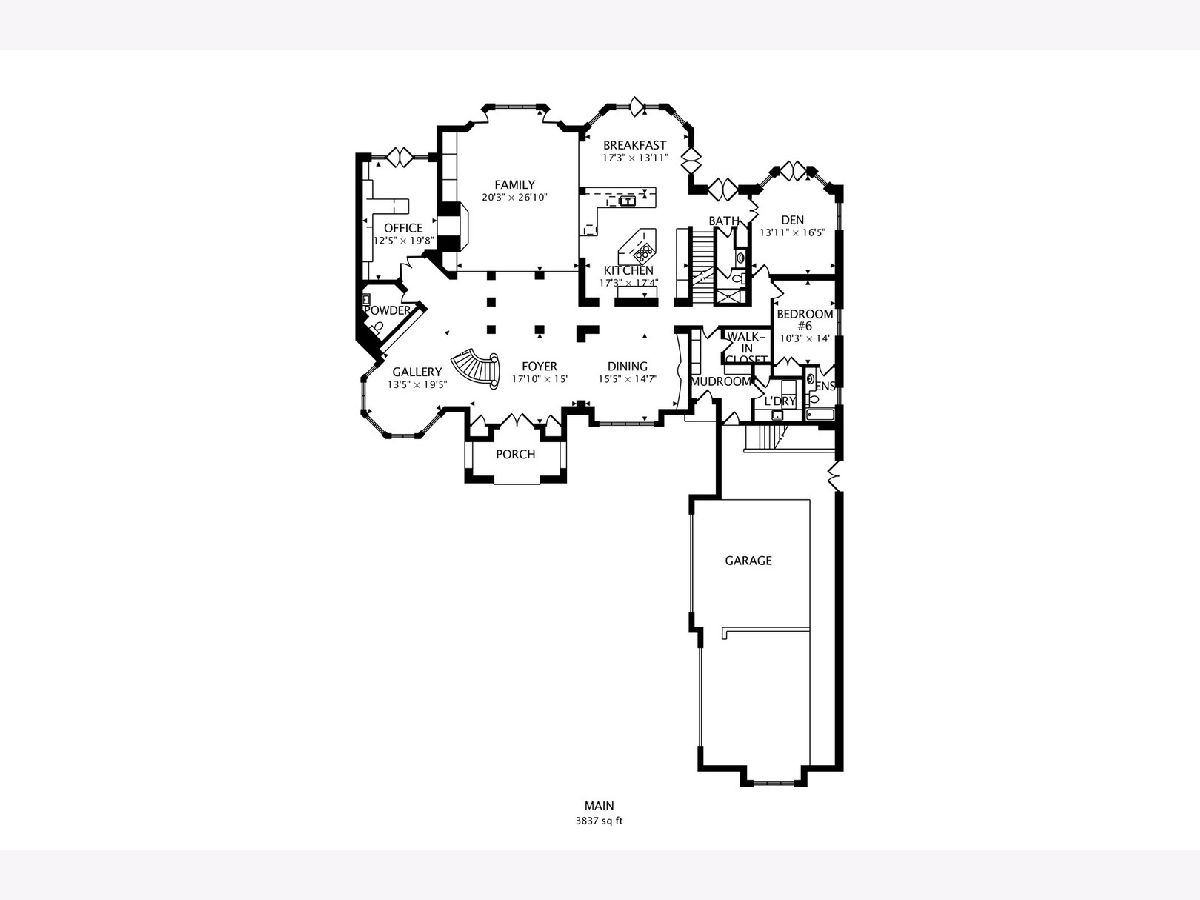
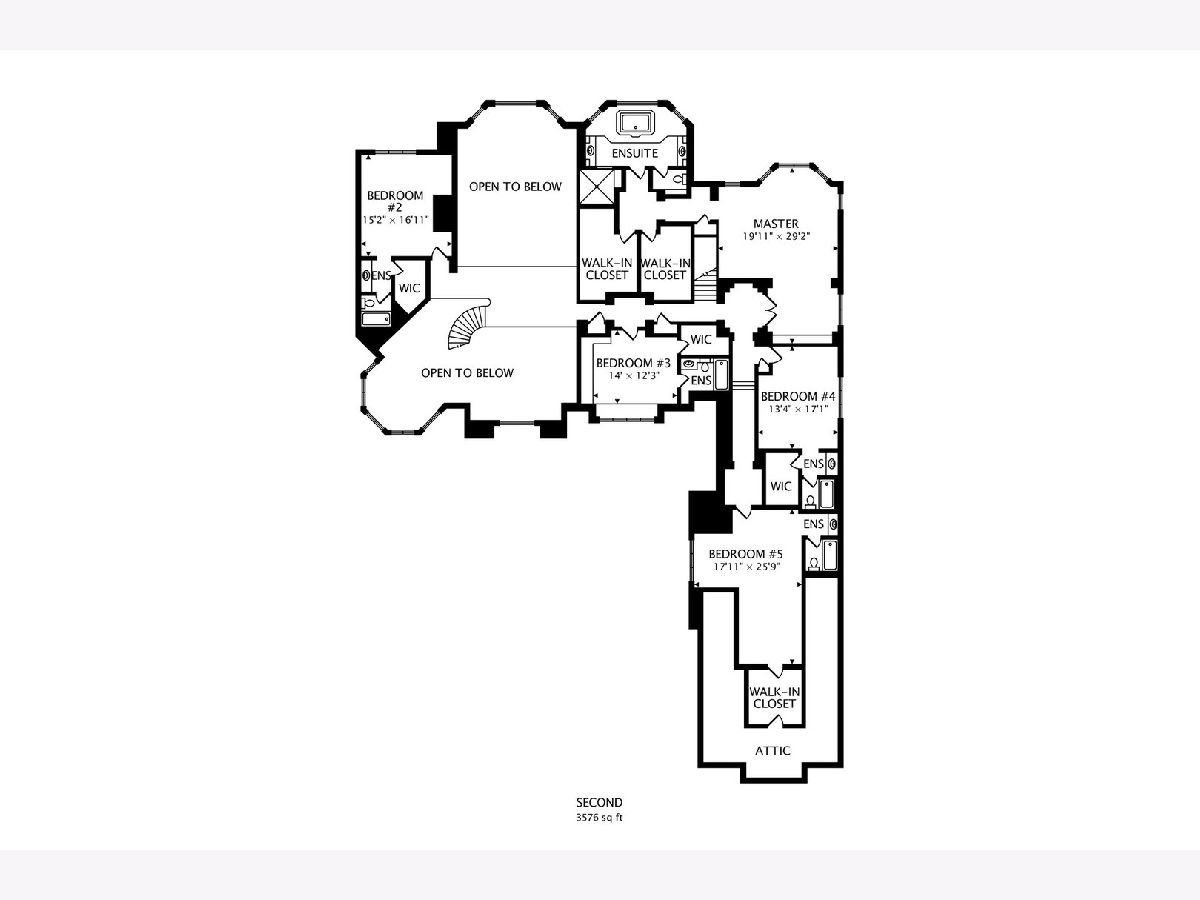
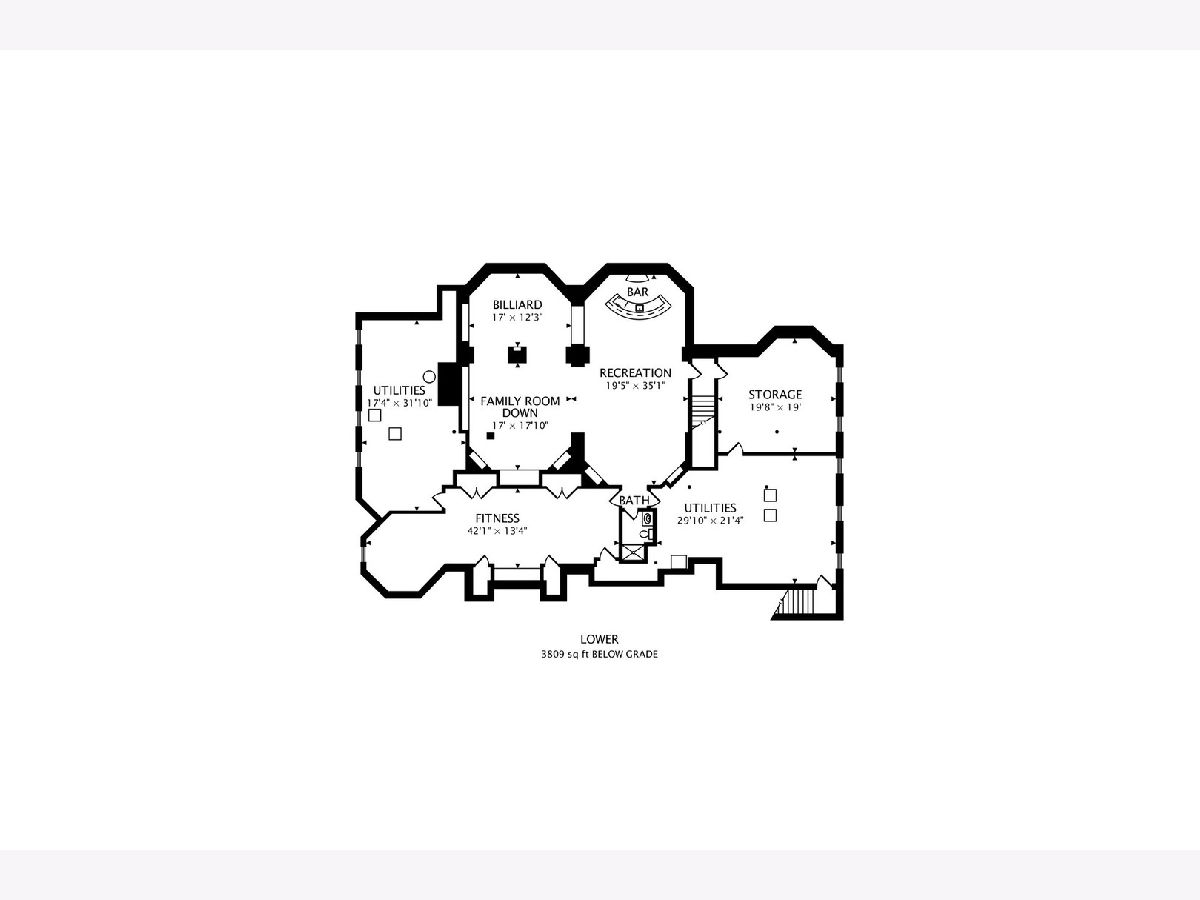
Room Specifics
Total Bedrooms: 6
Bedrooms Above Ground: 6
Bedrooms Below Ground: 0
Dimensions: —
Floor Type: Carpet
Dimensions: —
Floor Type: Carpet
Dimensions: —
Floor Type: Carpet
Dimensions: —
Floor Type: —
Dimensions: —
Floor Type: —
Full Bathrooms: 9
Bathroom Amenities: Whirlpool,Separate Shower,Double Sink,European Shower,Full Body Spray Shower
Bathroom in Basement: 1
Rooms: Bedroom 5,Bedroom 6,Breakfast Room,Den,Exercise Room,Family Room,Foyer,Gallery,Office,Recreation Room
Basement Description: Finished
Other Specifics
| 4 | |
| Concrete Perimeter | |
| Brick | |
| Patio, Hot Tub, In Ground Pool | |
| Fenced Yard,Landscaped | |
| 99 X 303 X 99 X 303 | |
| Unfinished | |
| Full | |
| Vaulted/Cathedral Ceilings, Skylight(s), Bar-Wet, First Floor Bedroom, In-Law Arrangement, First Floor Laundry, First Floor Full Bath, Built-in Features, Walk-In Closet(s) | |
| Double Oven, Microwave, Dishwasher, High End Refrigerator, Freezer, Disposal, Stainless Steel Appliance(s), Cooktop, Built-In Oven, Other | |
| Not in DB | |
| Park, Curbs, Street Paved | |
| — | |
| — | |
| Double Sided, Gas Log |
Tax History
| Year | Property Taxes |
|---|---|
| 2021 | $26,045 |
Contact Agent
Nearby Similar Homes
Nearby Sold Comparables
Contact Agent
Listing Provided By
@properties









