3910 Gregory Lane, Northbrook, Illinois 60062
$606,500
|
Sold
|
|
| Status: | Closed |
| Sqft: | 3,133 |
| Cost/Sqft: | $190 |
| Beds: | 4 |
| Baths: | 3 |
| Year Built: | 1962 |
| Property Taxes: | $9,744 |
| Days On Market: | 1509 |
| Lot Size: | 0,25 |
Description
Welcome home to this Sunny & Spacious 4bed/2.5bath colonial that has been completely renovated from Top to Bottom in Blue Ribbon School dist! Home is situated on quiet cul-de-sac neighborhood making it easy for Kids to play outside and ride their bikes with no through-traffic. Minutes walk to adjacent forest preserve/nature center w/ access within neighborhood. Large Living Rm w/ fireplace is perfect for whole family to get together and hang out. Home features: Newer Windows, Trendy Paint, fixtures, hardwood flooring, electrical, plumbing, AND MORE! Whole house has been meticulously renovated including, Brand NEW Bathrooms & Kitchen w/ Granite & Premium Apps Pkg. 1st fl Laundry Rm/Mud room along with shelving & storage. Master Bedroom has NEW en-suite bathroom, walk in closets and sitting area. All NEW flush mounted LED lighting throughout the house to make it feel like new construction. Basement features tall ceilings, new luxury vinyl flooring. Huge Rec room area with plenty of storage and room to hang out. Near: Restaurants, Grocery, interstate, cafes, and amenities all near by. SEE THIS BEFORE IT'S GONE!
Property Specifics
| Single Family | |
| — | |
| Colonial | |
| 1962 | |
| Full | |
| COLONIAL | |
| No | |
| 0.25 |
| Cook | |
| Timber Trails | |
| — / Not Applicable | |
| None | |
| Lake Michigan,Public | |
| Public Sewer | |
| 11284882 | |
| 04302030120000 |
Nearby Schools
| NAME: | DISTRICT: | DISTANCE: | |
|---|---|---|---|
|
Grade School
Henry Winkelman Elementary Schoo |
31 | — | |
|
Middle School
Field School |
31 | Not in DB | |
|
High School
Glenbrook South High School |
225 | Not in DB | |
Property History
| DATE: | EVENT: | PRICE: | SOURCE: |
|---|---|---|---|
| 21 Jan, 2022 | Sold | $606,500 | MRED MLS |
| 15 Dec, 2021 | Under contract | $595,000 | MRED MLS |
| 10 Dec, 2021 | Listed for sale | $595,000 | MRED MLS |
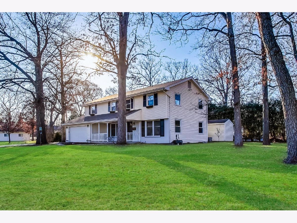
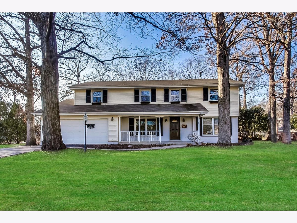
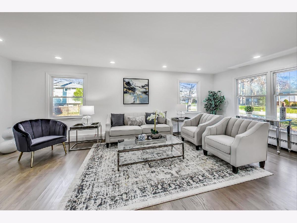
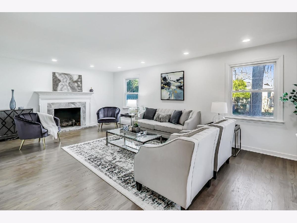
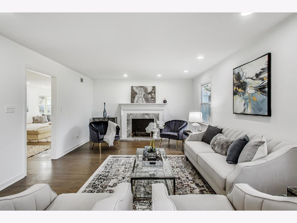
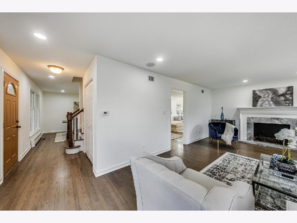
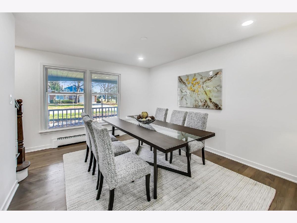
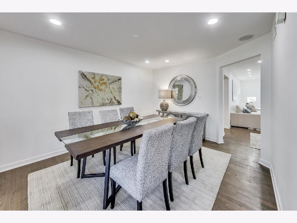
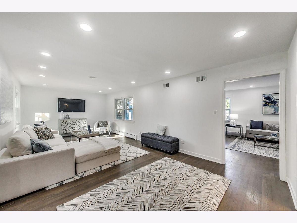
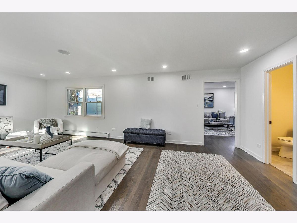
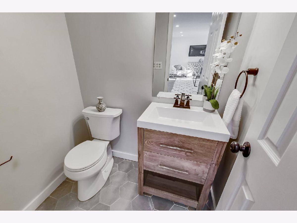
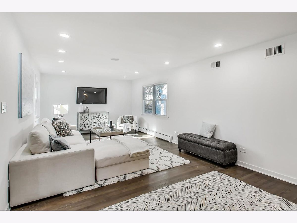
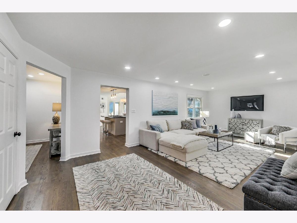
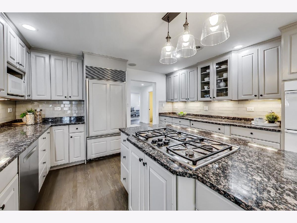
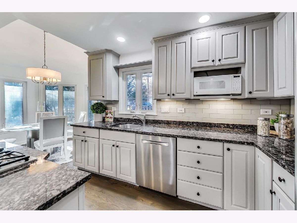
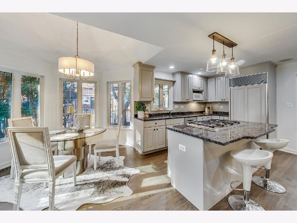
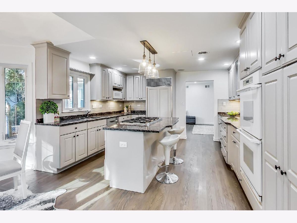
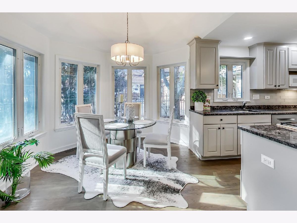
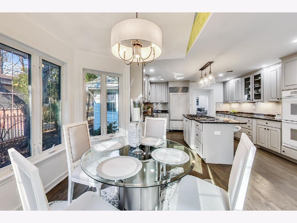
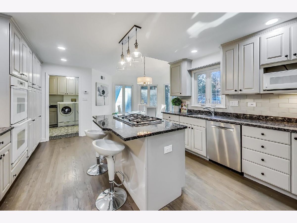
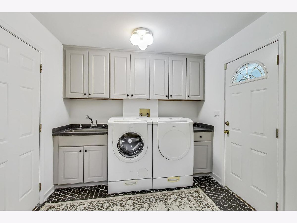
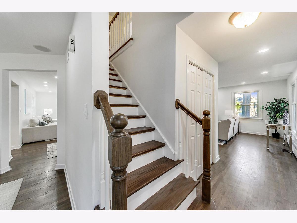
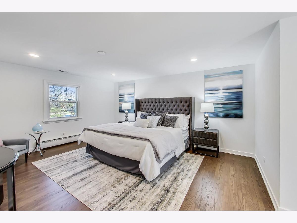
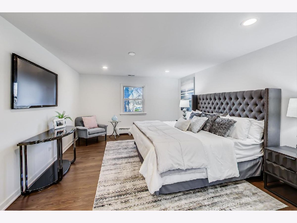
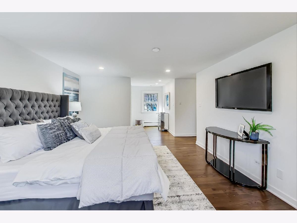
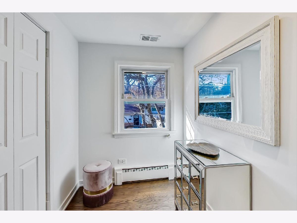
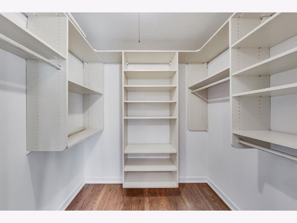
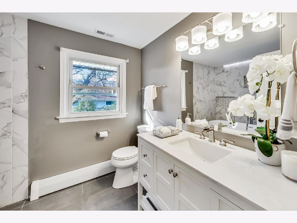
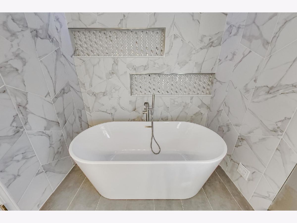
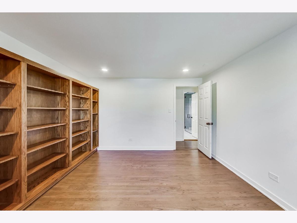
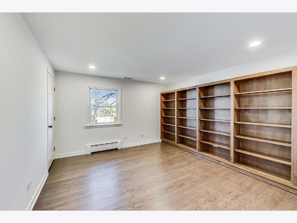
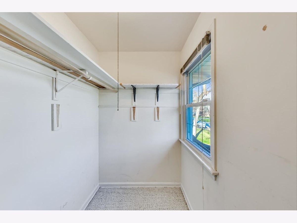
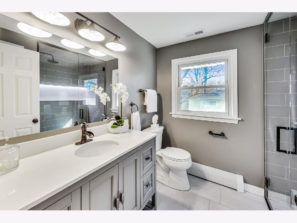
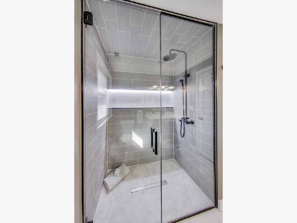
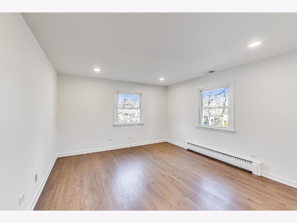
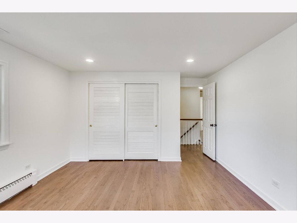
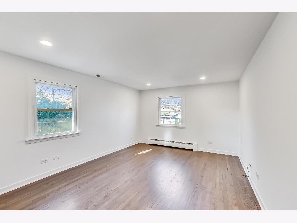
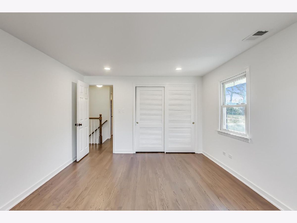
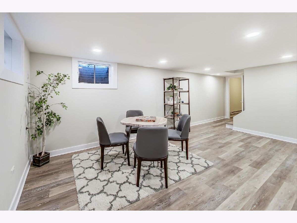
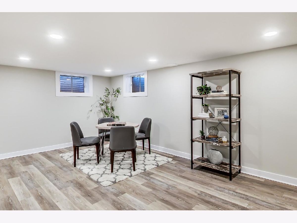
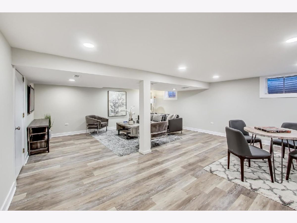
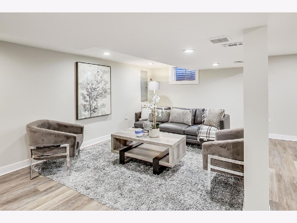
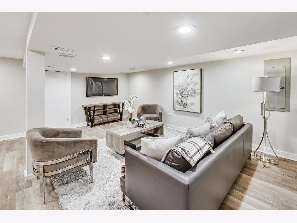
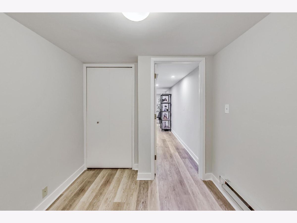
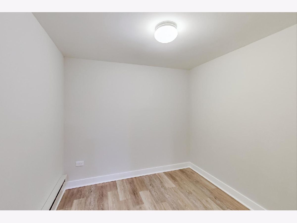
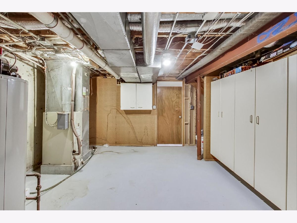
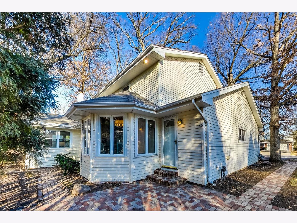
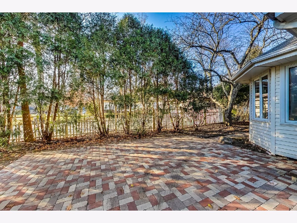
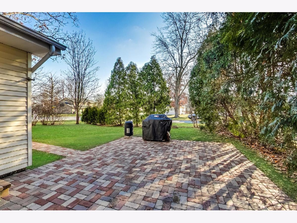
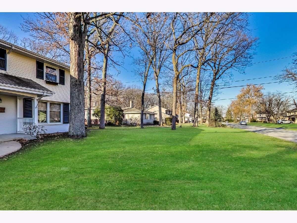
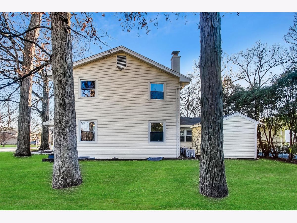
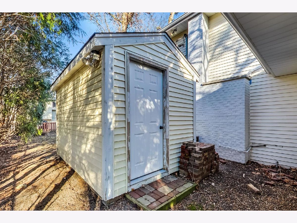
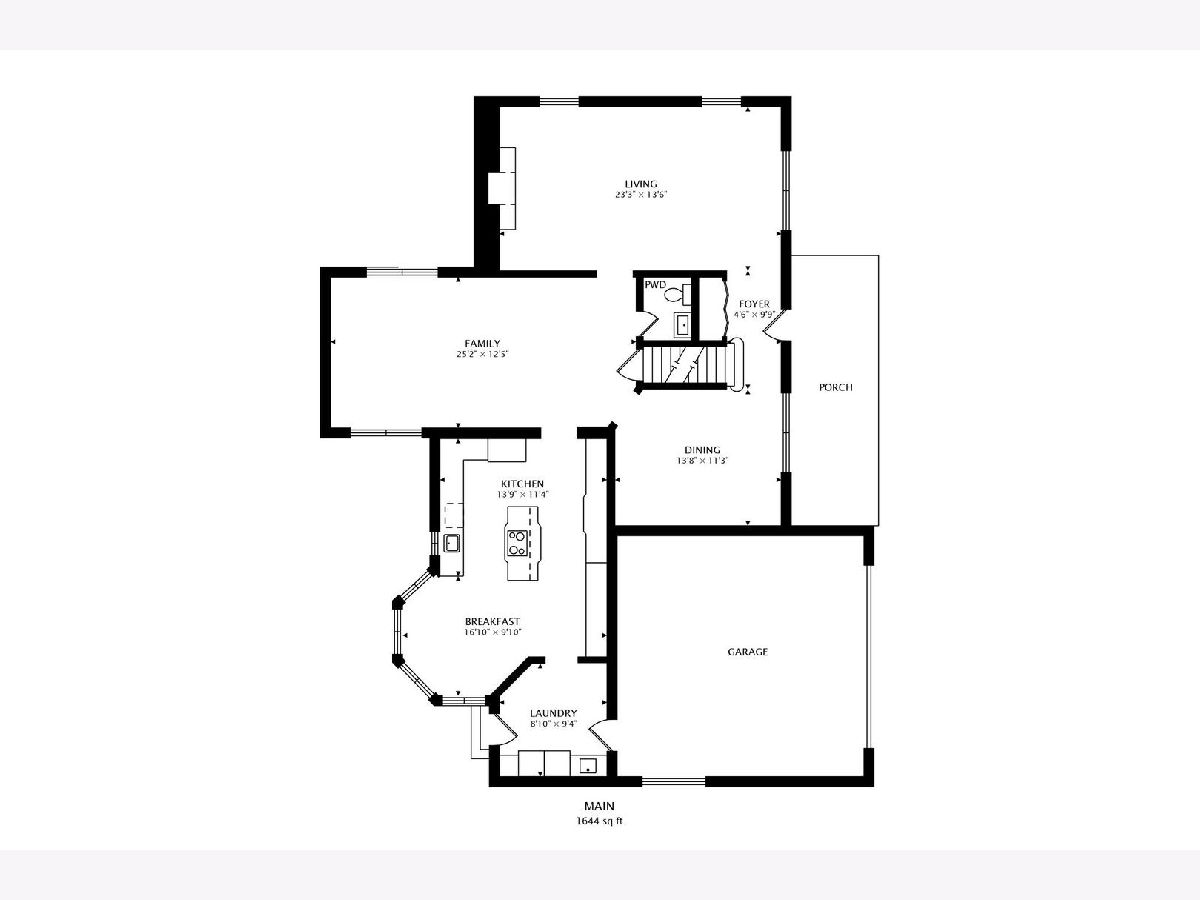
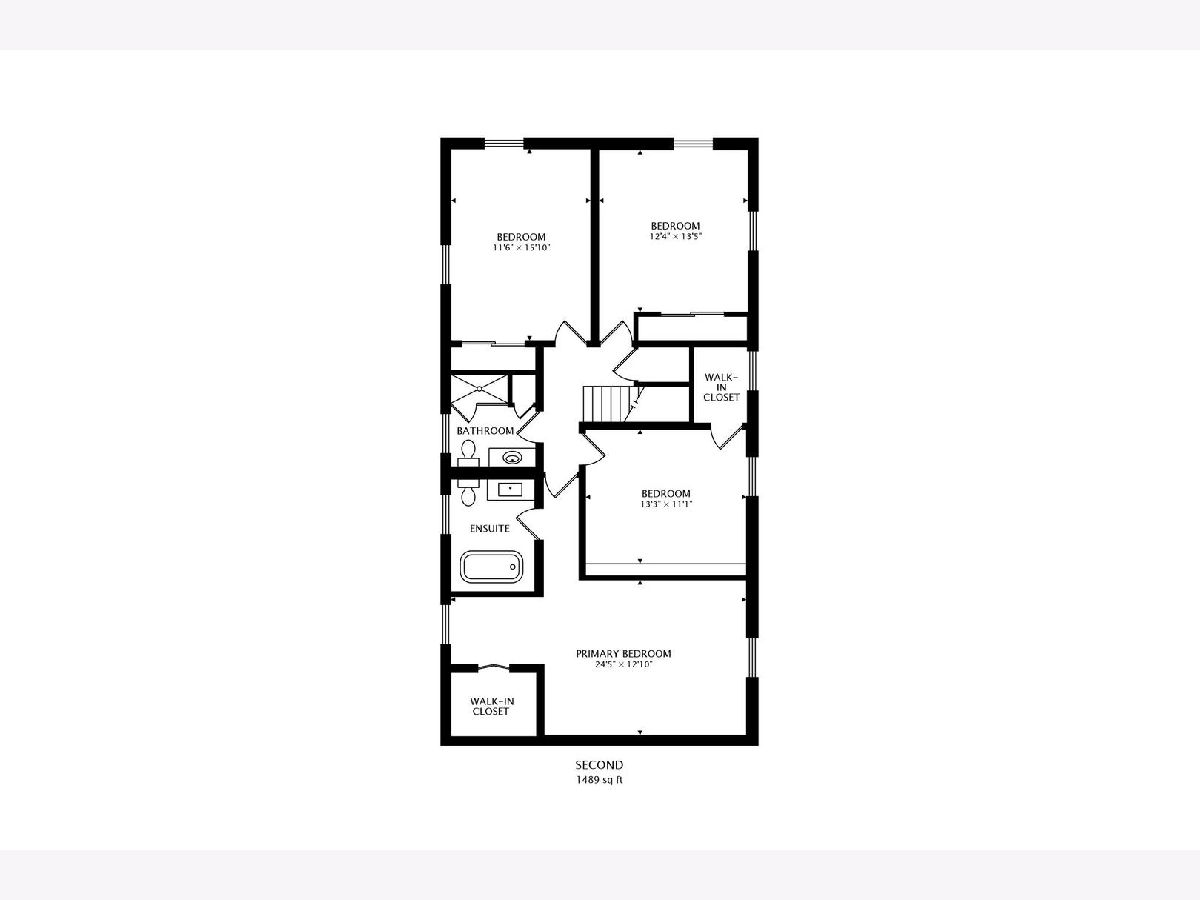
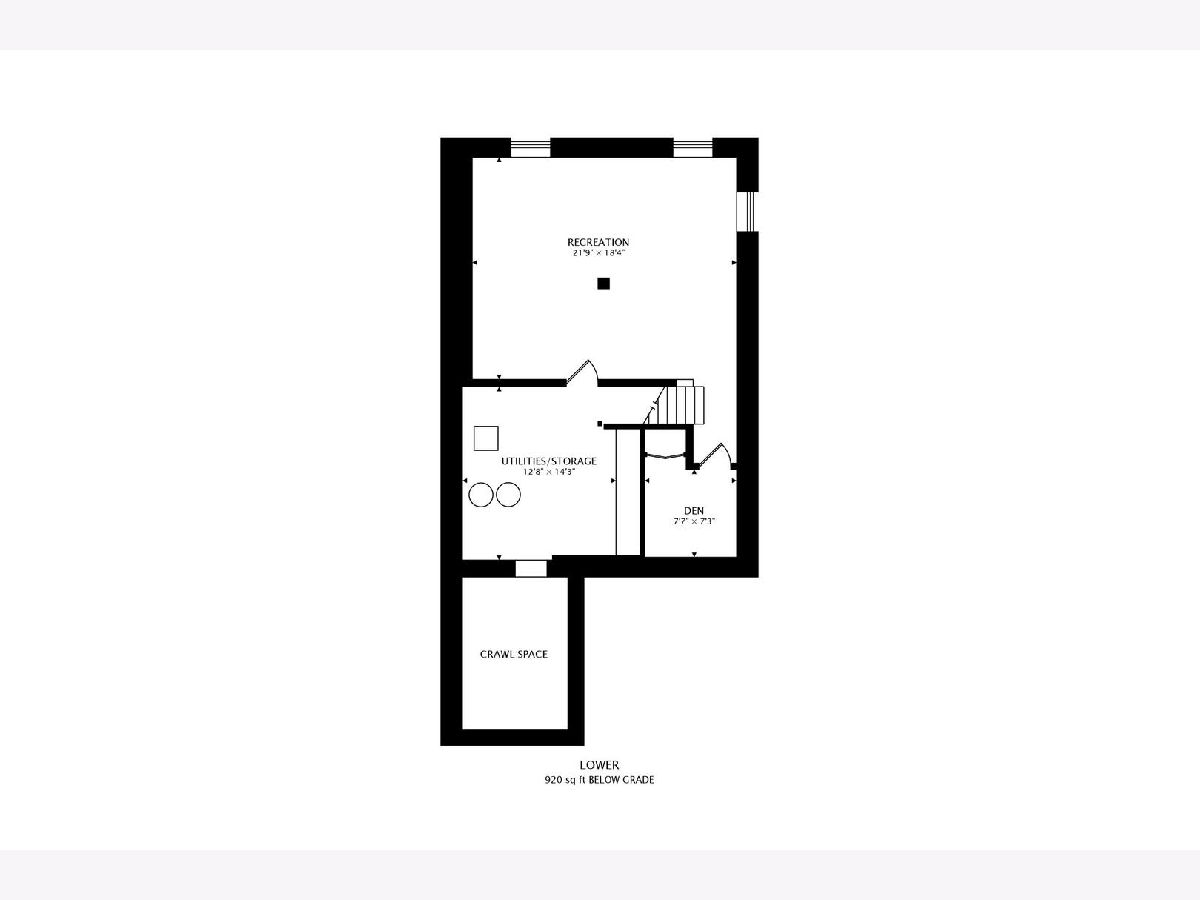
Room Specifics
Total Bedrooms: 4
Bedrooms Above Ground: 4
Bedrooms Below Ground: 0
Dimensions: —
Floor Type: Hardwood
Dimensions: —
Floor Type: Hardwood
Dimensions: —
Floor Type: Hardwood
Full Bathrooms: 3
Bathroom Amenities: Steam Shower,Double Sink,Soaking Tub
Bathroom in Basement: 0
Rooms: Eating Area,Den,Recreation Room,Storage,Utility Room-Lower Level,Walk In Closet
Basement Description: Finished
Other Specifics
| 2 | |
| Concrete Perimeter | |
| Asphalt | |
| Patio, Porch | |
| Cul-De-Sac,Forest Preserve Adjacent,Wooded,Mature Trees | |
| 83X135 | |
| — | |
| Full | |
| Hardwood Floors, Wood Laminate Floors, First Floor Laundry, Built-in Features, Walk-In Closet(s), Bookcases, Granite Counters, Separate Dining Room | |
| Range, Microwave, Dishwasher, Refrigerator, Washer, Dryer, Disposal, Stainless Steel Appliance(s) | |
| Not in DB | |
| Curbs, Street Paved | |
| — | |
| — | |
| Gas Starter |
Tax History
| Year | Property Taxes |
|---|---|
| 2022 | $9,744 |
Contact Agent
Nearby Similar Homes
Nearby Sold Comparables
Contact Agent
Listing Provided By
@properties



