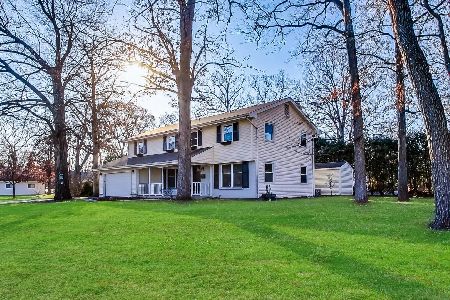3885 Gregory Drive, Northbrook, Illinois 60062
$535,000
|
Sold
|
|
| Status: | Closed |
| Sqft: | 3,245 |
| Cost/Sqft: | $169 |
| Beds: | 5 |
| Baths: | 3 |
| Year Built: | 1963 |
| Property Taxes: | $11,358 |
| Days On Market: | 2479 |
| Lot Size: | 0,25 |
Description
5 bed/ 2.5 bath house on an oversized corner lot. Brand new roof. The house in general was rehabbed in 2005 with a kitchen and family room addition. Open floor plan. Hardwood floors throughout the whole house. Kitchen features granite countertops and Stainless Steel appliances. Family room has cathedral ceiling, skylights and a stone fireplace. 1st floor bedroom currently used as an office. Main level also includes laundry room and library. Master suite with a balcony and master bath that features a marble bath with double sink vanity, whirlpool tub and separate shower. Basement features a game area and wet bar with granite counter top. Attached 2 car garage. Brick paver patio and fenced yard. Basement and Kitchen are freshly painted. Great schools. Close to Forest Preserve. Commuter dream with easy access to highways. Make an offer today!
Property Specifics
| Single Family | |
| — | |
| Colonial | |
| 1963 | |
| Full | |
| — | |
| No | |
| 0.25 |
| Cook | |
| — | |
| 100 / Annual | |
| Other | |
| Lake Michigan | |
| Public Sewer | |
| 10344372 | |
| 04302080010000 |
Nearby Schools
| NAME: | DISTRICT: | DISTANCE: | |
|---|---|---|---|
|
Grade School
Henry Winkelman Elementary Schoo |
31 | — | |
|
Middle School
Field School |
31 | Not in DB | |
|
High School
Glenbrook South High School |
225 | Not in DB | |
Property History
| DATE: | EVENT: | PRICE: | SOURCE: |
|---|---|---|---|
| 1 Jul, 2019 | Sold | $535,000 | MRED MLS |
| 29 Apr, 2019 | Under contract | $550,000 | MRED MLS |
| 15 Apr, 2019 | Listed for sale | $550,000 | MRED MLS |
Room Specifics
Total Bedrooms: 5
Bedrooms Above Ground: 5
Bedrooms Below Ground: 0
Dimensions: —
Floor Type: Hardwood
Dimensions: —
Floor Type: Hardwood
Dimensions: —
Floor Type: Hardwood
Dimensions: —
Floor Type: —
Full Bathrooms: 3
Bathroom Amenities: Whirlpool,Separate Shower,Double Sink
Bathroom in Basement: 0
Rooms: Breakfast Room,Bedroom 5,Recreation Room,Library
Basement Description: Finished
Other Specifics
| 2 | |
| Concrete Perimeter | |
| Brick | |
| Balcony, Brick Paver Patio | |
| Fenced Yard,Landscaped | |
| 19X18X56X135X80X109 | |
| — | |
| Full | |
| Vaulted/Cathedral Ceilings, Skylight(s), Bar-Wet, Hardwood Floors, First Floor Laundry | |
| Range, Microwave, Dishwasher, Refrigerator, Washer, Dryer, Disposal, Stainless Steel Appliance(s) | |
| Not in DB | |
| — | |
| — | |
| — | |
| Wood Burning |
Tax History
| Year | Property Taxes |
|---|---|
| 2019 | $11,358 |
Contact Agent
Nearby Similar Homes
Nearby Sold Comparables
Contact Agent
Listing Provided By
Baird & Warner




