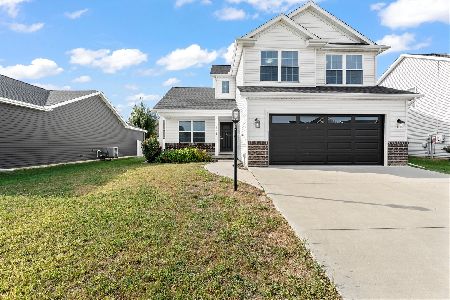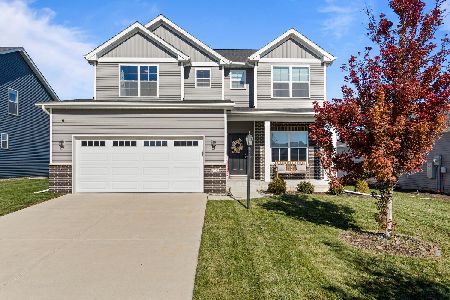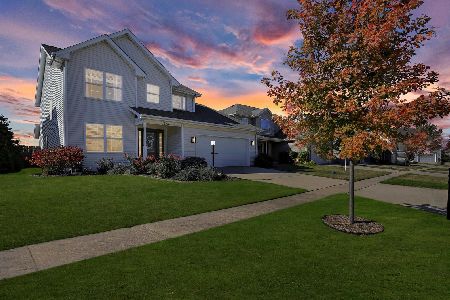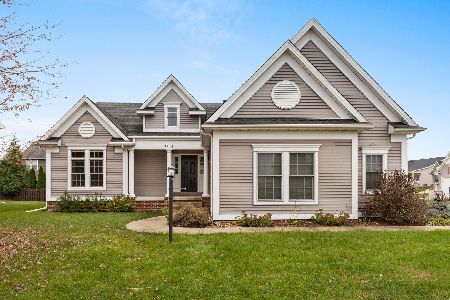3911 Boulder Ridge Dr, Champaign, Illinois 61822
$195,000
|
Sold
|
|
| Status: | Closed |
| Sqft: | 1,673 |
| Cost/Sqft: | $118 |
| Beds: | 3 |
| Baths: | 2 |
| Year Built: | 2009 |
| Property Taxes: | $4,049 |
| Days On Market: | 4168 |
| Lot Size: | 0,00 |
Description
This One Owner 4 Year New, Well Cared for Custom Ranch, offers 3 bedrooms, 2 Full Baths with Side load 2 Car Garage. Right away you notice the Inviting Front Porch allows a Great Place to relax. The Home s Foyer greets you with Hardwood Floors which opens to the Great Room with Cathedral Ceilings, Decorative Shelving and corner Gas Log Fireplace. The home s Bright Kitchen offers, Stainless Appliances, Pantry, Center Island and openness to Dining Area and entrance to Covered Porch and Deck. This open floor plan has a Master Suite on one side of the home complete with Walk-in Closet and a Double Door entrance to Master Bath with Dual Vanities, garden tub and separate shower. On the opposite side of home are 2 Good Size Bedrooms with a Full Bath located between them.
Property Specifics
| Single Family | |
| — | |
| Ranch | |
| 2009 | |
| None | |
| — | |
| No | |
| — |
| Champaign | |
| Boulder Ridge | |
| — / — | |
| — | |
| Public | |
| Public Sewer | |
| 09438115 | |
| 412004355014 |
Nearby Schools
| NAME: | DISTRICT: | DISTANCE: | |
|---|---|---|---|
|
Grade School
Soc |
— | ||
|
Middle School
Call Unt 4 351-3701 |
Not in DB | ||
|
High School
Centennial High School |
Not in DB | ||
Property History
| DATE: | EVENT: | PRICE: | SOURCE: |
|---|---|---|---|
| 28 Jul, 2014 | Sold | $195,000 | MRED MLS |
| 4 Jul, 2014 | Under contract | $197,900 | MRED MLS |
| 16 Jun, 2014 | Listed for sale | $197,900 | MRED MLS |
Room Specifics
Total Bedrooms: 3
Bedrooms Above Ground: 3
Bedrooms Below Ground: 0
Dimensions: —
Floor Type: Carpet
Dimensions: —
Floor Type: Carpet
Full Bathrooms: 2
Bathroom Amenities: Whirlpool
Bathroom in Basement: —
Rooms: Walk In Closet
Basement Description: Crawl
Other Specifics
| 2 | |
| — | |
| — | |
| Deck, Patio, Porch | |
| — | |
| 85 X 110 | |
| — | |
| Full | |
| First Floor Bedroom | |
| Dishwasher, Disposal, Dryer, Microwave, Range, Refrigerator, Washer | |
| Not in DB | |
| Sidewalks | |
| — | |
| — | |
| Gas Log |
Tax History
| Year | Property Taxes |
|---|---|
| 2014 | $4,049 |
Contact Agent
Nearby Similar Homes
Nearby Sold Comparables
Contact Agent
Listing Provided By
Coldwell Banker The R.E. Group











